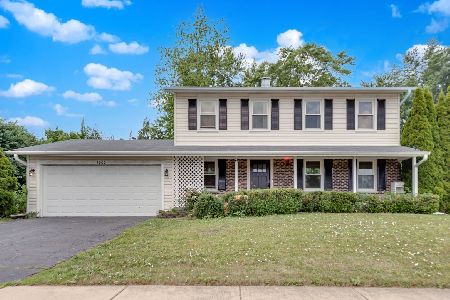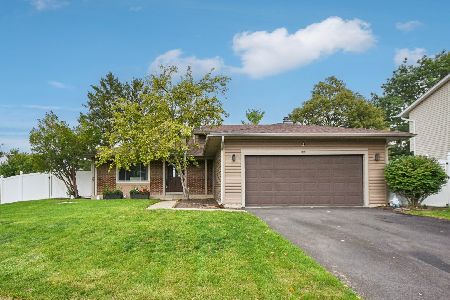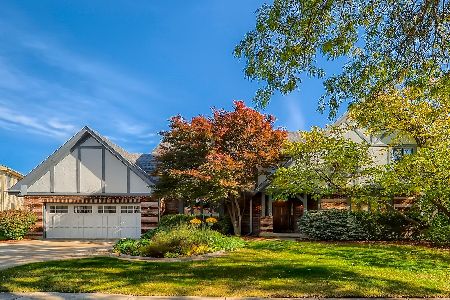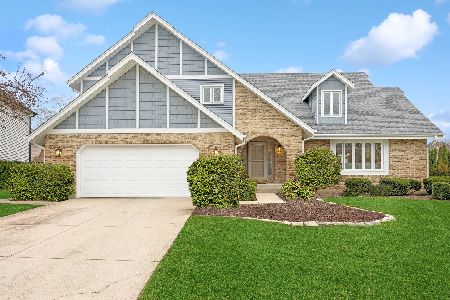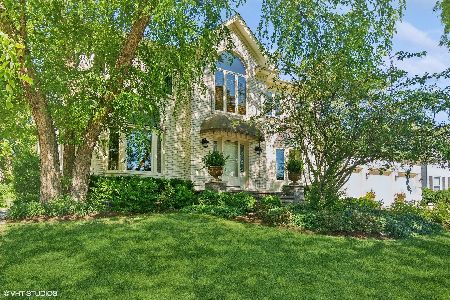1665 Brittany Lane, Hoffman Estates, Illinois 60192
$434,000
|
Sold
|
|
| Status: | Closed |
| Sqft: | 3,000 |
| Cost/Sqft: | $150 |
| Beds: | 4 |
| Baths: | 3 |
| Year Built: | 1986 |
| Property Taxes: | $8,526 |
| Days On Market: | 5706 |
| Lot Size: | 0,21 |
Description
Spacious Hoffman Estates Home w/Fremd High School! Large Living Room Opens to Dining Room. Eat-In Kitchen w/Island, Double Oven & Work Desk. Family Room w/Fireplace & Built-In Entertaiment Center. Vaulted Master Suite w/Walk-In Closet & Private Luxury Bath Including Jacuzzi Tub & Marble Surround Shower. 1st Floor Laundry. Full Finished Basement with Storage Room! Low Taxes! 2 Blocks to Forest Preserve Bike Trails.
Property Specifics
| Single Family | |
| — | |
| — | |
| 1986 | |
| Full | |
| — | |
| No | |
| 0.21 |
| Cook | |
| Breton Pointe | |
| 0 / Not Applicable | |
| None | |
| Public | |
| Public Sewer | |
| 07515914 | |
| 02301120100000 |
Nearby Schools
| NAME: | DISTRICT: | DISTANCE: | |
|---|---|---|---|
|
Grade School
Thomas Jefferson Elementary Scho |
15 | — | |
|
Middle School
Carl Sandburg Junior High School |
15 | Not in DB | |
|
High School
Wm Fremd High School |
211 | Not in DB | |
Property History
| DATE: | EVENT: | PRICE: | SOURCE: |
|---|---|---|---|
| 11 Jun, 2010 | Sold | $434,000 | MRED MLS |
| 11 May, 2010 | Under contract | $450,000 | MRED MLS |
| 30 Apr, 2010 | Listed for sale | $450,000 | MRED MLS |
| 14 Aug, 2015 | Sold | $415,000 | MRED MLS |
| 19 May, 2015 | Under contract | $429,000 | MRED MLS |
| 11 May, 2015 | Listed for sale | $429,000 | MRED MLS |
Room Specifics
Total Bedrooms: 4
Bedrooms Above Ground: 4
Bedrooms Below Ground: 0
Dimensions: —
Floor Type: Carpet
Dimensions: —
Floor Type: Carpet
Dimensions: —
Floor Type: Wood Laminate
Full Bathrooms: 3
Bathroom Amenities: Whirlpool,Separate Shower,Double Sink
Bathroom in Basement: 0
Rooms: Recreation Room,Utility Room-1st Floor
Basement Description: Finished
Other Specifics
| 2 | |
| Concrete Perimeter | |
| Asphalt | |
| Deck | |
| Fenced Yard,Landscaped | |
| 82 X 113 | |
| Unfinished | |
| Full | |
| Vaulted/Cathedral Ceilings, Skylight(s) | |
| Double Oven, Microwave, Dishwasher, Refrigerator, Washer, Dryer, Disposal | |
| Not in DB | |
| Sidewalks, Street Lights, Street Paved | |
| — | |
| — | |
| Wood Burning, Attached Fireplace Doors/Screen, Gas Starter |
Tax History
| Year | Property Taxes |
|---|---|
| 2010 | $8,526 |
| 2015 | $11,694 |
Contact Agent
Nearby Similar Homes
Nearby Sold Comparables
Contact Agent
Listing Provided By
Berkshire Hathaway HomeServices KoenigRubloff


