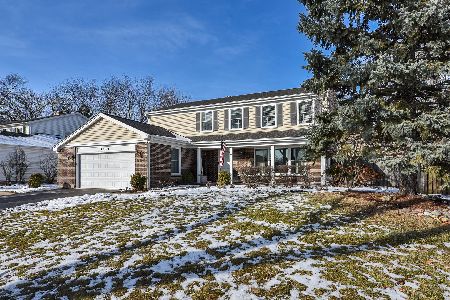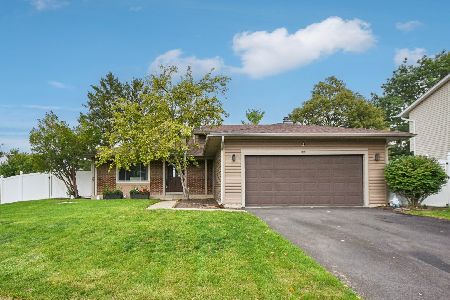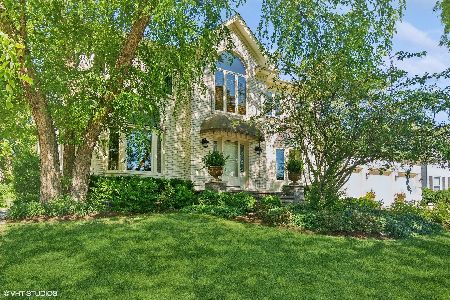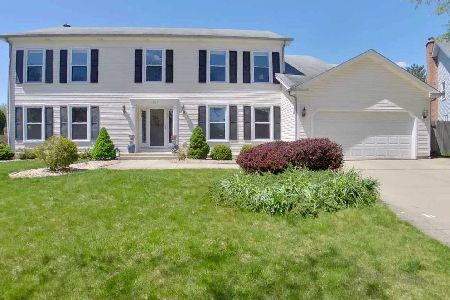1659 Brittany Lane, Hoffman Estates, Illinois 60192
$579,000
|
Sold
|
|
| Status: | Closed |
| Sqft: | 3,896 |
| Cost/Sqft: | $154 |
| Beds: | 4 |
| Baths: | 5 |
| Year Built: | 1987 |
| Property Taxes: | $11,561 |
| Days On Market: | 1515 |
| Lot Size: | 0,22 |
Description
Prepare to be amazed! Magnificent Custom & Expanded Majestic Dream Home! Once in a lifetime opportunity to live in the ultimate of class & luxury-Encompassing nearly 6,000 Square Feet of Living Space over 3 extraordinary levels! Stunningly beautiful curb appeal. Full Basement!! 2-Story dramatic entry foyer W/sweeping staircase & hardwood floors. Formal Living Room W/Arched Entry. Large Dining room W/Crown & Chair Rail molding & Arched Entry. Huge Kitchen with separate eating area, hardwood floors, center island, granite counters, bay area, custom backsplash, planning desk, cook top stove, all SS appliances, etc. & opens to Family Room. Massive Family Room W/hardwood floors, wet bar area, Custom seating bar area, Dramatic Fireplace and 2nd Custom Cooper Staircase to upper level. 2nd Floor Stunning Master Suite including Master Bedroom w/Vaulted Ceilings, Hardwood flooring, Sitting Room, 2 Walk-In Closets & Ultra Master Bath W/skylight, Step-Up Jacuzzi Tub, Separate Shower, Double sinks & Marble Flooring. Spacious size additional bdrms on 2nd level with nice size closets. Full hall bath includes skylight, separate tub/shower & double sinks. 2nd Floor SunRoom can also be used as a 2nd Family Room & includes Vaulted Ceilings & Wet Bar. Full Size, convenient located Laundry room on 2nd level W/additional cabinets & new WS,DR-2021. 1st Floor Bedroom/office W/full bath EnSuite & separate entrance-perfect for in-law, nanny, etc. Gorgeous 3 Season Room Retreat on 1st floor W/Picturesque views & loads of privacy. Exceptional Full Partially Finished Basement is beyond expectations W/High ceilings, Powder Room, Enormous 30x 25 Recreation Room, Very Private Office, Game Room, Bonus Room & Storage Room Beautiful Yard & Private Paver Patio. Lovely Professional Landscaping and Custom Paver Walkway to Greet you. Roof-Updated 2018, Hot Water Heater - 2018. Award Winning district15 Elementary Schools & Award Winning Fremd High! Minutes to Rec Center, Tennis Courts, Branch Library, Dog Park, I-90 Access & Forest Preserves. This home has it ALL!!!
Property Specifics
| Single Family | |
| — | |
| — | |
| 1987 | |
| — | |
| CUSTOM EXPANDED | |
| No | |
| 0.22 |
| Cook | |
| Breton Pointe | |
| — / Not Applicable | |
| — | |
| — | |
| — | |
| 11278375 | |
| 02301120110000 |
Nearby Schools
| NAME: | DISTRICT: | DISTANCE: | |
|---|---|---|---|
|
Grade School
Thomas Jefferson Elementary Scho |
15 | — | |
|
Middle School
Carl Sandburg Junior High School |
15 | Not in DB | |
|
High School
Wm Fremd High School |
211 | Not in DB | |
Property History
| DATE: | EVENT: | PRICE: | SOURCE: |
|---|---|---|---|
| 20 Jan, 2022 | Sold | $579,000 | MRED MLS |
| 8 Dec, 2021 | Under contract | $599,900 | MRED MLS |
| 30 Nov, 2021 | Listed for sale | $599,900 | MRED MLS |

Room Specifics
Total Bedrooms: 4
Bedrooms Above Ground: 4
Bedrooms Below Ground: 0
Dimensions: —
Floor Type: —
Dimensions: —
Floor Type: —
Dimensions: —
Floor Type: —
Full Bathrooms: 5
Bathroom Amenities: Whirlpool,Separate Shower,Double Sink
Bathroom in Basement: 0
Rooms: —
Basement Description: Partially Finished
Other Specifics
| 2 | |
| — | |
| Concrete | |
| — | |
| — | |
| 112X72X113X71X29 | |
| Unfinished | |
| — | |
| — | |
| — | |
| Not in DB | |
| — | |
| — | |
| — | |
| — |
Tax History
| Year | Property Taxes |
|---|---|
| 2022 | $11,561 |
Contact Agent
Nearby Similar Homes
Nearby Sold Comparables
Contact Agent
Listing Provided By
RE/MAX Suburban









