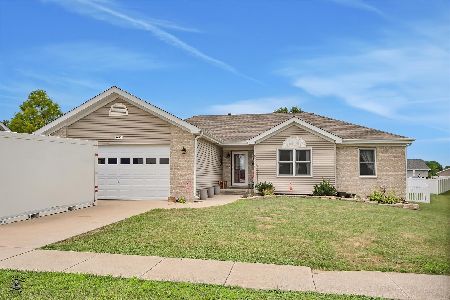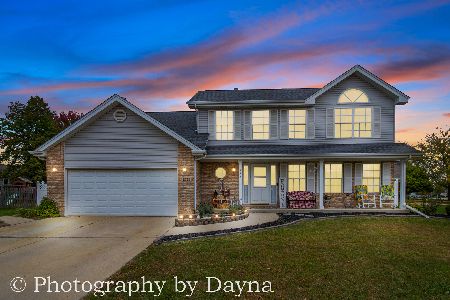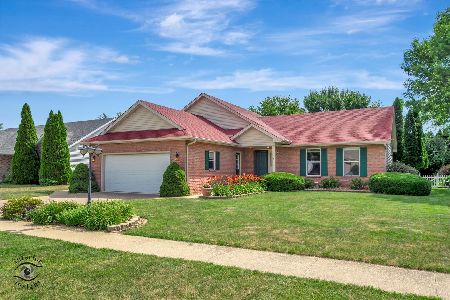1665 Viking Drive, Bourbonnais, Illinois 60914
$266,000
|
Sold
|
|
| Status: | Closed |
| Sqft: | 2,131 |
| Cost/Sqft: | $127 |
| Beds: | 3 |
| Baths: | 4 |
| Year Built: | 1999 |
| Property Taxes: | $6,858 |
| Days On Market: | 2729 |
| Lot Size: | 0,00 |
Description
Beautiful 3 bedroom 4 bath home in Bourbonnais with full finished basement with bonus room. Gorgeous eat in kitchen.Formal Dining room with new luxury vinyl flooring. Large living room with Gas starter fireplace and new luxury vinyl flooring. This home also offers a mud room off the backyard. Nicely landscaped front and fenced in backyard. There is also a 3 car attached garage. Listing agent related to seller
Property Specifics
| Single Family | |
| — | |
| Ranch | |
| 1999 | |
| Full | |
| — | |
| No | |
| — |
| Kankakee | |
| — | |
| 0 / Not Applicable | |
| None | |
| Public | |
| Public Sewer | |
| 10043434 | |
| 17090830208100 |
Property History
| DATE: | EVENT: | PRICE: | SOURCE: |
|---|---|---|---|
| 19 May, 2011 | Sold | $269,999 | MRED MLS |
| 21 Apr, 2011 | Under contract | $274,900 | MRED MLS |
| 8 Apr, 2011 | Listed for sale | $274,900 | MRED MLS |
| 12 Oct, 2018 | Sold | $266,000 | MRED MLS |
| 18 Sep, 2018 | Under contract | $269,999 | MRED MLS |
| 5 Aug, 2018 | Listed for sale | $269,999 | MRED MLS |
Room Specifics
Total Bedrooms: 3
Bedrooms Above Ground: 3
Bedrooms Below Ground: 0
Dimensions: —
Floor Type: Carpet
Dimensions: —
Floor Type: Carpet
Full Bathrooms: 4
Bathroom Amenities: Whirlpool
Bathroom in Basement: 1
Rooms: Bonus Room,Recreation Room
Basement Description: Finished
Other Specifics
| 3 | |
| — | |
| Concrete | |
| — | |
| — | |
| 60X99X71.2X130X141.2 | |
| — | |
| Full | |
| Vaulted/Cathedral Ceilings, Skylight(s), Hardwood Floors, First Floor Bedroom, First Floor Laundry | |
| Microwave, Dishwasher, Disposal | |
| Not in DB | |
| — | |
| — | |
| — | |
| — |
Tax History
| Year | Property Taxes |
|---|---|
| 2011 | $5,858 |
| 2018 | $6,858 |
Contact Agent
Nearby Similar Homes
Nearby Sold Comparables
Contact Agent
Listing Provided By
@Home Realty Brokerage










