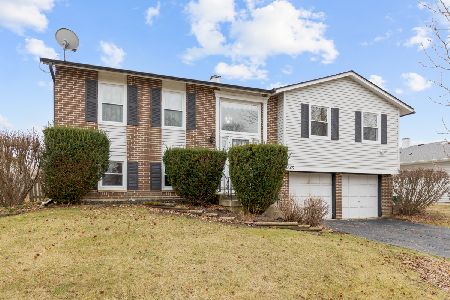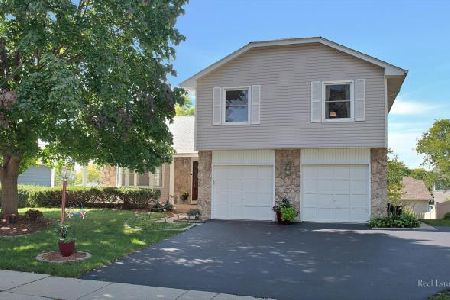1666 Nebraska Drive, Elk Grove Village, Illinois 60007
$380,000
|
Sold
|
|
| Status: | Closed |
| Sqft: | 2,107 |
| Cost/Sqft: | $185 |
| Beds: | 4 |
| Baths: | 3 |
| Year Built: | 1977 |
| Property Taxes: | $7,338 |
| Days On Market: | 2137 |
| Lot Size: | 0,00 |
Description
Note: Owners are proactively taking safety precautions after each showing by properly cleaning touch-point surfaces such as door knobs and handles. So, show/view with confidence! The Exception to the rule.. Lovingly cared for and Maintained to perfection! Great location and great Schools too! So, come and take a look at this clean and immaculate, remodeled 4 Bedroom Home! Over-sized rooms and lots of storage! Beautifully updated Kitchen with 42" Hardwood Hickory Cabinets, All appliances, Built-in Pantry with Pull-outs, Under-Cabinet Lighting, Solid-Surface Counter tops and more! Spacious Family Room with Custom Fireplace and Built-in Shelving. Master Suite with Walk-in Closet, Remodeled Bath with Double Vanity, Large Shower and Linen Closet! The other 2 baths are updated as well! Recessed lighting in many areas plus, 2nd Floor Hallway has a Custom Skylight that lets the light in! Basement offers a Work Shop, Recreation area and plenty of storage! 1st Floor Laundry area with new Washer/Dryer, 2018! Spacious, Fenced Yard with Patio and Shed. Plus a 'one-of-a-kind', Custom Built, Front Porch! Many additional, new/newer features make this home perfect if you're looking to save money on maintenance and utility costs! Siding, 2018 & 2002. Sump Pump, 2018. Roof & Gutters, 2017. Furnace, Air Conditioner and Water Heater, 2005. High-end Marvin Windows & New Doors including Garage Door, 2002. Close to Shopping & Parks and easy access to Expressways. Make your move!
Property Specifics
| Single Family | |
| — | |
| Colonial | |
| 1977 | |
| Partial | |
| FAIRFAX | |
| No | |
| — |
| Cook | |
| Winston Grove | |
| 0 / Not Applicable | |
| None | |
| Lake Michigan | |
| Public Sewer | |
| 10669286 | |
| 07361070030000 |
Nearby Schools
| NAME: | DISTRICT: | DISTANCE: | |
|---|---|---|---|
|
Grade School
Adlai Stevenson Elementary Schoo |
54 | — | |
|
Middle School
Margaret Mead Junior High School |
54 | Not in DB | |
|
High School
J B Conant High School |
211 | Not in DB | |
Property History
| DATE: | EVENT: | PRICE: | SOURCE: |
|---|---|---|---|
| 27 May, 2020 | Sold | $380,000 | MRED MLS |
| 14 Apr, 2020 | Under contract | $389,500 | MRED MLS |
| — | Last price change | $399,500 | MRED MLS |
| 16 Mar, 2020 | Listed for sale | $399,500 | MRED MLS |
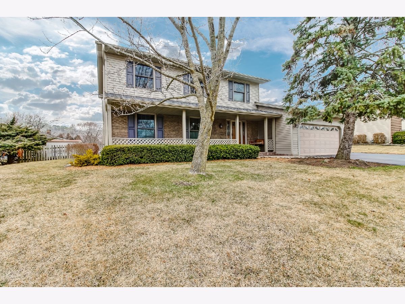
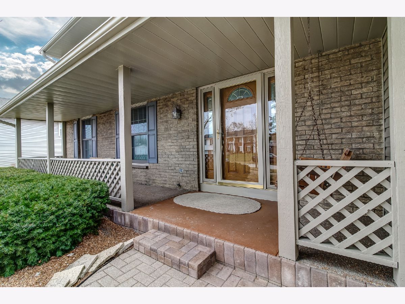
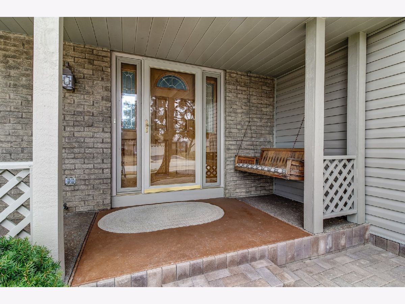
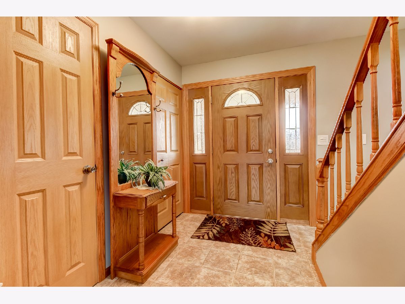
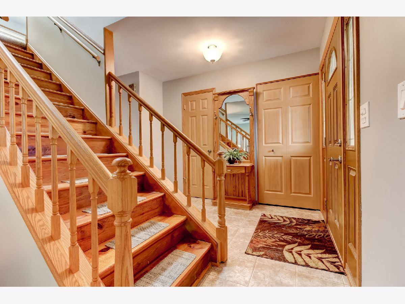
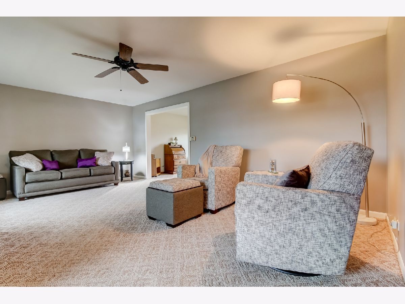
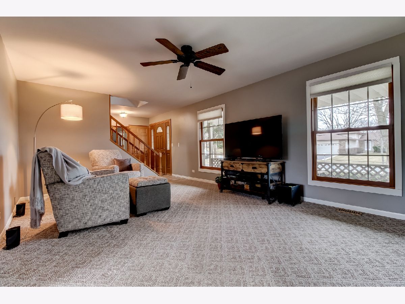
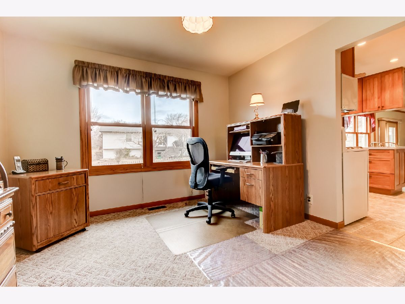
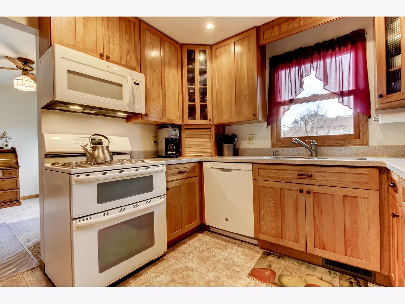
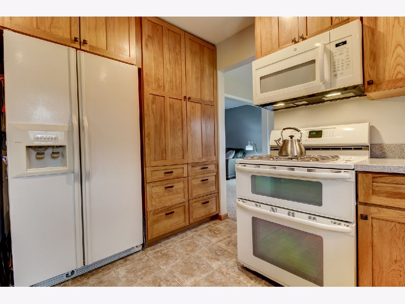
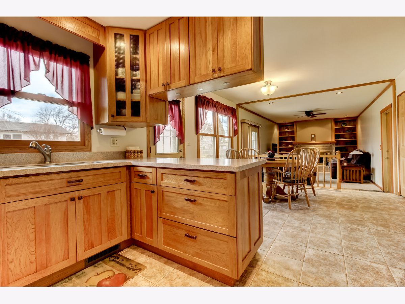
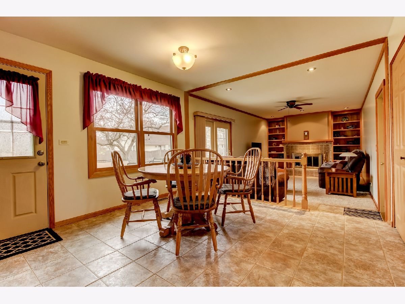
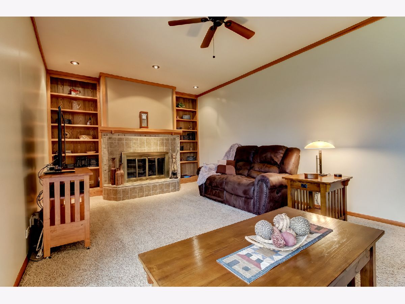
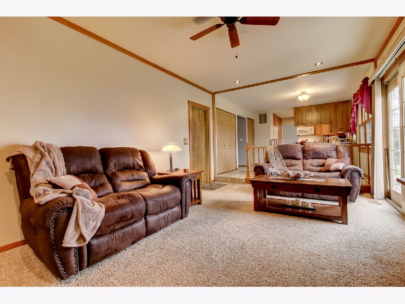
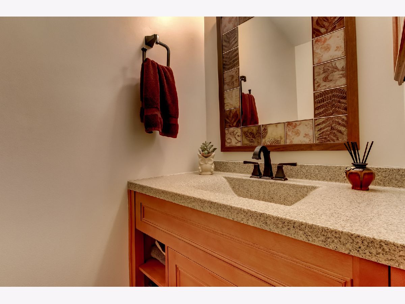
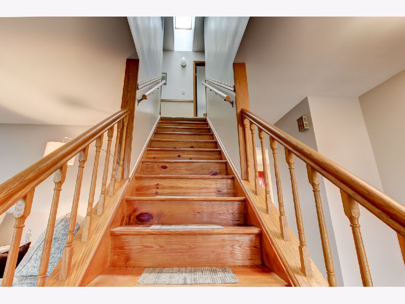
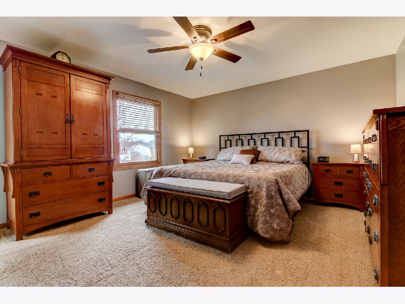
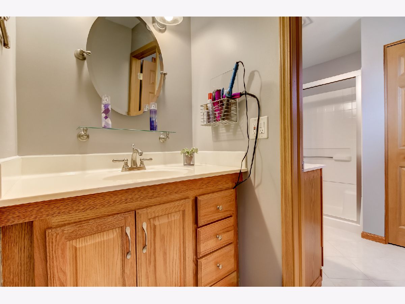
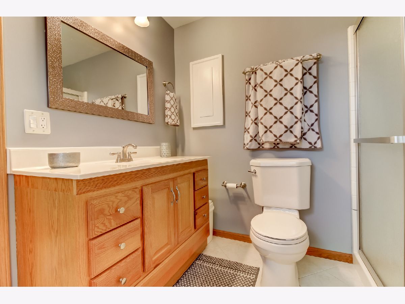
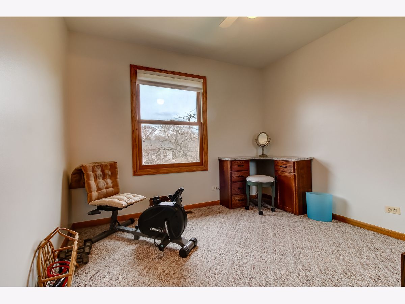
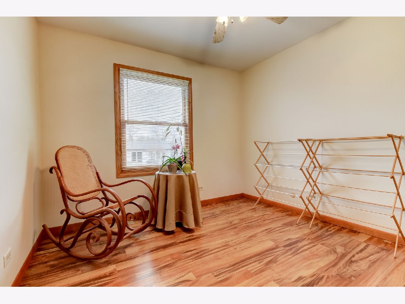
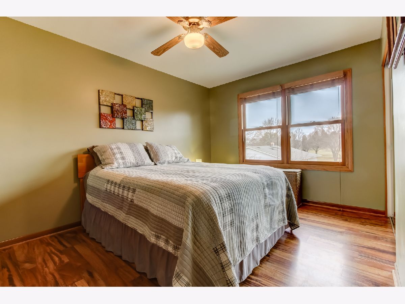
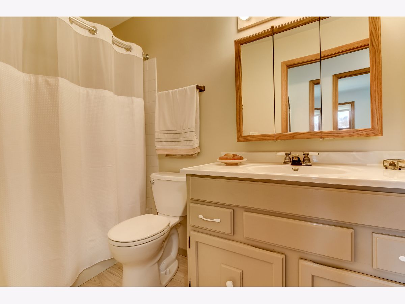
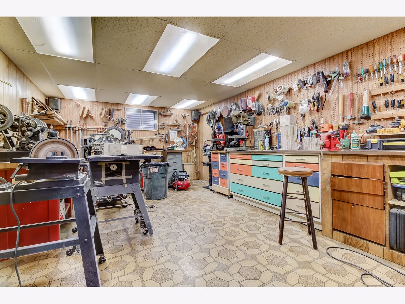
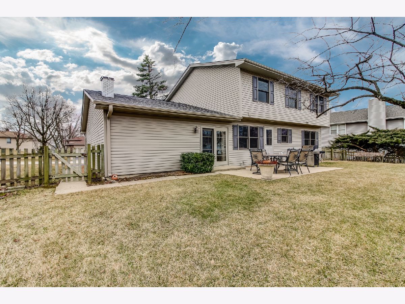
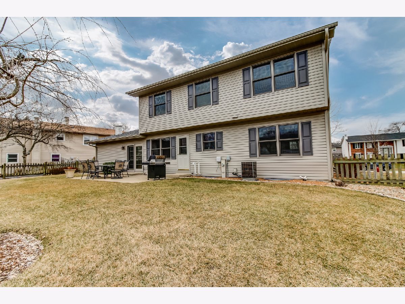
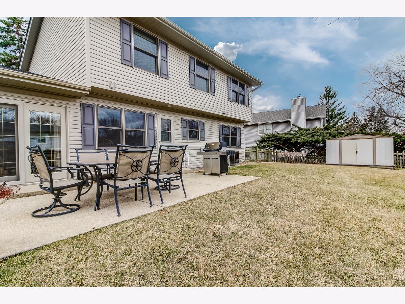
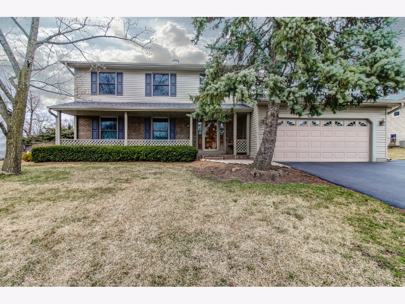
Room Specifics
Total Bedrooms: 4
Bedrooms Above Ground: 4
Bedrooms Below Ground: 0
Dimensions: —
Floor Type: Carpet
Dimensions: —
Floor Type: Carpet
Dimensions: —
Floor Type: Carpet
Full Bathrooms: 3
Bathroom Amenities: Separate Shower
Bathroom in Basement: 0
Rooms: Foyer,Workshop,Recreation Room,Storage,Other Room
Basement Description: Partially Finished
Other Specifics
| 2 | |
| Concrete Perimeter | |
| Asphalt | |
| Patio, Porch, Storms/Screens | |
| Fenced Yard,Mature Trees | |
| 82X107X83X110 | |
| Unfinished | |
| Full | |
| Skylight(s), First Floor Laundry, Built-in Features, Walk-In Closet(s) | |
| Range, Microwave, Dishwasher, Refrigerator, Washer, Dryer, Disposal | |
| Not in DB | |
| Park, Tennis Court(s), Curbs, Sidewalks, Street Lights | |
| — | |
| — | |
| Wood Burning, Attached Fireplace Doors/Screen, Gas Log, Gas Starter |
Tax History
| Year | Property Taxes |
|---|---|
| 2020 | $7,338 |
Contact Agent
Nearby Similar Homes
Nearby Sold Comparables
Contact Agent
Listing Provided By
RE/MAX Destiny



