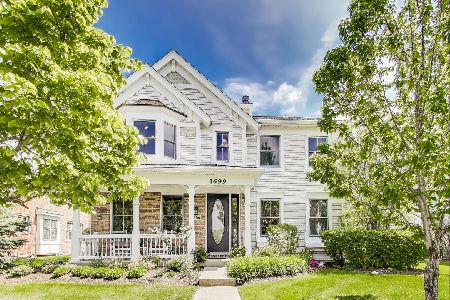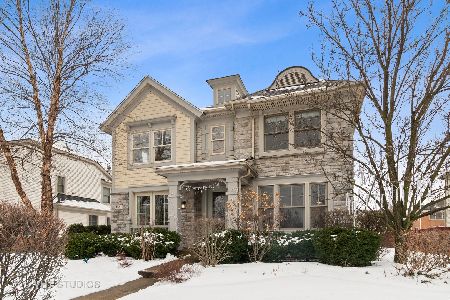1667 Bluestem Lane, Glenview, Illinois 60026
$875,000
|
Sold
|
|
| Status: | Closed |
| Sqft: | 3,600 |
| Cost/Sqft: | $249 |
| Beds: | 4 |
| Baths: | 4 |
| Year Built: | 2001 |
| Property Taxes: | $18,435 |
| Days On Market: | 2535 |
| Lot Size: | 0,20 |
Description
SOLD WHILE IN PLN. Beautifully updated 4-Bedrm family home on premium corner lot in the Glen! Pristine NEW HARDWOOD FLOORS just installed throughout Main Level-Stunning! Breathtaking entry welcomes with vaulted ceilings streaming sunlight into spectacular LIVING RM. OFFICE w French Doors is followed by elegant DINING RM with bay window, wainscot and gorgeous chandelier. Crisp white KITCH with stainless double oven, 48" fridge, Bosch dw and huge BREAKFAST RM opens to FAM RM, great for entertaining around fireplace and watching TV on custom cherry built-ins. Double staircase up to 4 generous BEDRMS, 3 full BATHS includes a PRINCESS STE w priv bath. Substantial MASTER SUITE boasts tray ceil, walk-in closet w his/her sides and spa-bath with jet tub, glass-enclosed shower, dual vanity. New Mohawk carpet, convenient 2nd flr LAUNDRY, fenced yard and huge Lower Level w high ceils are some of the amenities of this wonderful home. Walk to Metra, GLEN, Dwntwn Glenview in Top School Districts!
Property Specifics
| Single Family | |
| — | |
| Colonial | |
| 2001 | |
| Full | |
| — | |
| No | |
| 0.2 |
| Cook | |
| The Glen | |
| 550 / Annual | |
| Other | |
| Lake Michigan | |
| Public Sewer | |
| 10158788 | |
| 04274200090000 |
Nearby Schools
| NAME: | DISTRICT: | DISTANCE: | |
|---|---|---|---|
|
Grade School
Westbrook Elementary School |
34 | — | |
|
Middle School
Attea Middle School |
34 | Not in DB | |
|
High School
Glenbrook South High School |
225 | Not in DB | |
|
Alternate Elementary School
Glen Grove Elementary School |
— | Not in DB | |
Property History
| DATE: | EVENT: | PRICE: | SOURCE: |
|---|---|---|---|
| 19 Mar, 2019 | Sold | $875,000 | MRED MLS |
| 8 Feb, 2019 | Under contract | $895,000 | MRED MLS |
| 8 Feb, 2019 | Listed for sale | $895,000 | MRED MLS |
Room Specifics
Total Bedrooms: 4
Bedrooms Above Ground: 4
Bedrooms Below Ground: 0
Dimensions: —
Floor Type: Carpet
Dimensions: —
Floor Type: Carpet
Dimensions: —
Floor Type: Carpet
Full Bathrooms: 4
Bathroom Amenities: Whirlpool,Separate Shower,Double Sink
Bathroom in Basement: 0
Rooms: Breakfast Room,Office,Foyer,Mud Room,Walk In Closet
Basement Description: Unfinished,Bathroom Rough-In
Other Specifics
| 2.5 | |
| Concrete Perimeter | |
| Asphalt | |
| Storms/Screens | |
| Corner Lot,Fenced Yard,Landscaped | |
| 66X132 | |
| — | |
| Full | |
| Vaulted/Cathedral Ceilings, Hardwood Floors, Second Floor Laundry | |
| Double Oven, Microwave, Dishwasher, Refrigerator, Washer, Dryer, Disposal, Stainless Steel Appliance(s), Cooktop | |
| Not in DB | |
| Sidewalks, Street Lights | |
| — | |
| — | |
| Wood Burning, Gas Starter |
Tax History
| Year | Property Taxes |
|---|---|
| 2019 | $18,435 |
Contact Agent
Nearby Sold Comparables
Contact Agent
Listing Provided By
Berkshire Hathaway HomeServices KoenigRubloff






