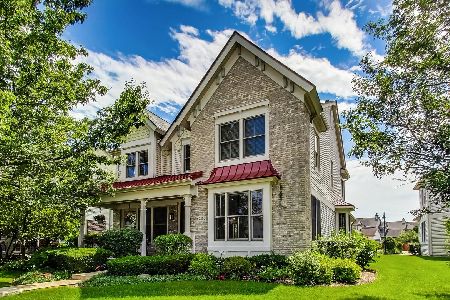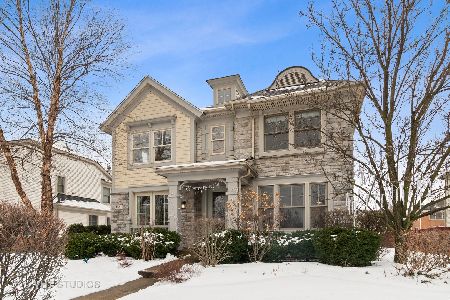2166 Thistle Road, Glenview, Illinois 60026
$750,000
|
Sold
|
|
| Status: | Closed |
| Sqft: | 2,801 |
| Cost/Sqft: | $285 |
| Beds: | 4 |
| Baths: | 3 |
| Year Built: | 2001 |
| Property Taxes: | $14,562 |
| Days On Market: | 2419 |
| Lot Size: | 0,17 |
Description
The dramatic Living Room welcomes you to this beautiful, light & bright home. Gracious formal Dining Room with inlay-ed floor and Butler Pantry leads to spacious eat-in Kitchen with granite counters + island with seating + stainless steel appliances opens to charming Family Room with fireplace focal point. 1st floor Office with french doors. 4 large Bedrooms upstairs include the huge Master Suite with walk-in closet & spa-like Master Bath. Lovely loft. 2nd floor laundry. 2 car attached garage. Over 2,800 sqft of living space plus basement! This is the opportunity you've been waiting for. Enjoy Glen living at its best. Walk to restaurants, shops, parks, lake, train, library and in award winning school districts...Welcome home!
Property Specifics
| Single Family | |
| — | |
| — | |
| 2001 | |
| Full | |
| — | |
| No | |
| 0.17 |
| Cook | |
| The Glen | |
| 500 / Annual | |
| Insurance,Other | |
| Lake Michigan | |
| Public Sewer | |
| 10402789 | |
| 04274200200000 |
Nearby Schools
| NAME: | DISTRICT: | DISTANCE: | |
|---|---|---|---|
|
Grade School
Westbrook Elementary School |
34 | — | |
|
Middle School
Attea Middle School |
34 | Not in DB | |
|
High School
Glenbrook South High School |
225 | Not in DB | |
|
Alternate Elementary School
Glen Grove Elementary School |
— | Not in DB | |
Property History
| DATE: | EVENT: | PRICE: | SOURCE: |
|---|---|---|---|
| 14 Feb, 2020 | Sold | $750,000 | MRED MLS |
| 17 Nov, 2019 | Under contract | $799,000 | MRED MLS |
| — | Last price change | $825,000 | MRED MLS |
| 4 Jun, 2019 | Listed for sale | $849,000 | MRED MLS |
Room Specifics
Total Bedrooms: 4
Bedrooms Above Ground: 4
Bedrooms Below Ground: 0
Dimensions: —
Floor Type: Carpet
Dimensions: —
Floor Type: Carpet
Dimensions: —
Floor Type: Carpet
Full Bathrooms: 3
Bathroom Amenities: Separate Shower,Double Sink
Bathroom in Basement: 0
Rooms: Foyer,Loft,Office,Pantry,Walk In Closet
Basement Description: Unfinished
Other Specifics
| 2 | |
| — | |
| — | |
| Storms/Screens | |
| — | |
| 57X136X58X136 | |
| — | |
| Full | |
| Vaulted/Cathedral Ceilings, Hardwood Floors, Second Floor Laundry, Walk-In Closet(s) | |
| Double Oven, Microwave, Dishwasher, Refrigerator, Washer, Dryer, Disposal | |
| Not in DB | |
| Sidewalks, Street Lights, Street Paved | |
| — | |
| — | |
| — |
Tax History
| Year | Property Taxes |
|---|---|
| 2020 | $14,562 |
Contact Agent
Nearby Sold Comparables
Contact Agent
Listing Provided By
Compass






