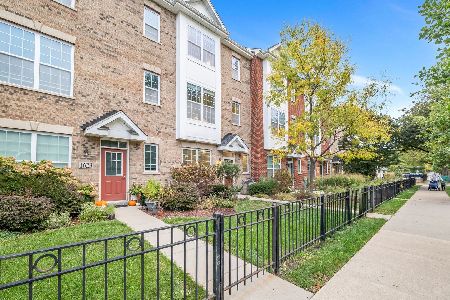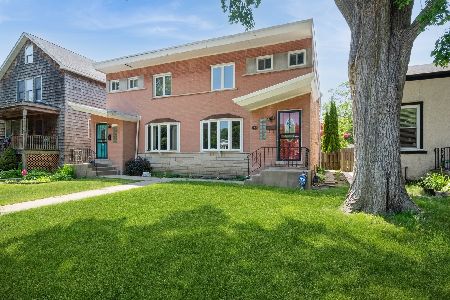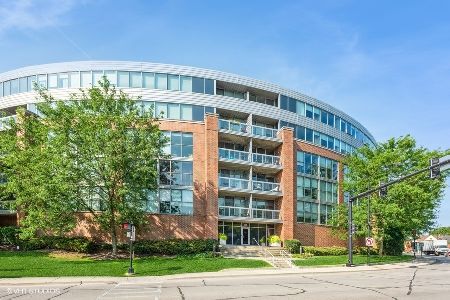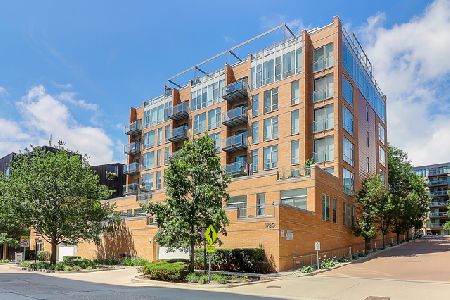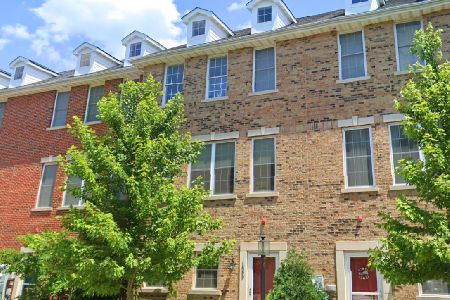1667 Church Street, Evanston, Illinois 60201
$389,000
|
Sold
|
|
| Status: | Closed |
| Sqft: | 1,795 |
| Cost/Sqft: | $222 |
| Beds: | 3 |
| Baths: | 3 |
| Year Built: | 2008 |
| Property Taxes: | $8,724 |
| Days On Market: | 2462 |
| Lot Size: | 0,00 |
Description
One of the larger, true 3 bedroom +family room town homes w/9'ceilings & open floor plan in Church St Village! Updated kitchen with Breakfast Bar, 42 inch cabs, granite counter tops & SS appliances open to dining area & living room. 2nd floor side-by-side laundry too! Master Bedroom suite w/walk-in closet & great master bath w/double sink & walk-in shower. All 3 bedrooms on 3rd floor. 1st floor Family Room/Office. 2 car garage. Tiled foyer, hardwood floors thru out 2nd floor. Energy-Efficient Geothermal Heating & Cooling & Excellent location - Across from large city park. Walk to downtown Evanston, restaurants, Metra, CTA-Purple Line, Shops & ETHS.
Property Specifics
| Condos/Townhomes | |
| 3 | |
| — | |
| 2008 | |
| None | |
| B | |
| No | |
| — |
| Cook | |
| Church Street Village | |
| 190 / Monthly | |
| Insurance,Exterior Maintenance,Lawn Care,Scavenger,Snow Removal,Other | |
| Lake Michigan | |
| Public Sewer, Sewer-Storm | |
| 10159376 | |
| 10132220370000 |
Nearby Schools
| NAME: | DISTRICT: | DISTANCE: | |
|---|---|---|---|
|
Grade School
Willard Elementary School |
65 | — | |
|
Middle School
Haven Middle School |
65 | Not in DB | |
|
High School
Evanston Twp High School |
202 | Not in DB | |
Property History
| DATE: | EVENT: | PRICE: | SOURCE: |
|---|---|---|---|
| 5 Oct, 2015 | Sold | $360,000 | MRED MLS |
| 29 Jul, 2015 | Under contract | $365,000 | MRED MLS |
| 15 Jul, 2015 | Listed for sale | $365,000 | MRED MLS |
| 12 Apr, 2019 | Sold | $389,000 | MRED MLS |
| 24 Feb, 2019 | Under contract | $399,000 | MRED MLS |
| 15 Feb, 2019 | Listed for sale | $399,000 | MRED MLS |
Room Specifics
Total Bedrooms: 3
Bedrooms Above Ground: 3
Bedrooms Below Ground: 0
Dimensions: —
Floor Type: Carpet
Dimensions: —
Floor Type: Carpet
Full Bathrooms: 3
Bathroom Amenities: —
Bathroom in Basement: —
Rooms: Foyer
Basement Description: Slab
Other Specifics
| 2 | |
| Concrete Perimeter | |
| — | |
| Storms/Screens | |
| Common Grounds,Landscaped,Park Adjacent | |
| PER SURVEY | |
| — | |
| Full | |
| Hardwood Floors, Second Floor Laundry, Laundry Hook-Up in Unit | |
| Range, Microwave, Dishwasher, Refrigerator, Disposal, Stainless Steel Appliance(s) | |
| Not in DB | |
| — | |
| — | |
| Park | |
| — |
Tax History
| Year | Property Taxes |
|---|---|
| 2015 | $1,046 |
| 2019 | $8,724 |
Contact Agent
Nearby Similar Homes
Nearby Sold Comparables
Contact Agent
Listing Provided By
@properties

