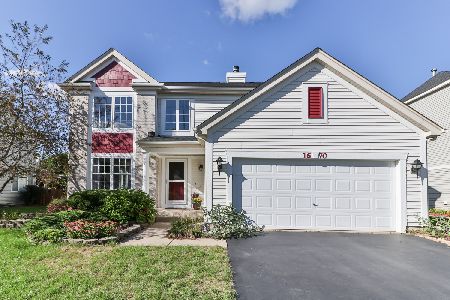1668 Rosehall Lane, Elgin, Illinois 60123
$400,000
|
Sold
|
|
| Status: | Closed |
| Sqft: | 3,042 |
| Cost/Sqft: | $128 |
| Beds: | 5 |
| Baths: | 3 |
| Year Built: | 2003 |
| Property Taxes: | $8,492 |
| Days On Market: | 1712 |
| Lot Size: | 0,21 |
Description
Hurry! Stunning partial brick front home on beautifully manicured interior subdivision lot! Enter into the 2-story open foyer with hardwood floors and plant shelf! Sun filled living room flows into a separate dining room with decorative accent pillars and is perfect for entertaining! Spacious family room with wall of windows and built-in TV/entertainment niche! Bright eat-in kitchen with stainless steel appliances, granite countertops, oak cabinetry, center island, pantry and sliding glass doors to the stamped concrete patio! Huge master bedroom with possible sitting area, double walk-in closets and private luxury bath with oversized walk-in shower, separate vanities and deep corner soaker tub! Gracious size secondary bedrooms! 1st floor bedroom/den! Convenient 1st floor laundry! Finished basement with endless possibilities! Rec room with extra recessed lighting! Full fenced yard! Newer roof! Furnace 3 years old! Quick access to Randall Rd corridor and all the shopping! Close to train station and I-90 access! Won't last!
Property Specifics
| Single Family | |
| — | |
| — | |
| 2003 | |
| Partial | |
| — | |
| No | |
| 0.21 |
| Kane | |
| Mulberry Grove | |
| 225 / Annual | |
| Other | |
| Public | |
| Public Sewer | |
| 11096367 | |
| 0633328005 |
Property History
| DATE: | EVENT: | PRICE: | SOURCE: |
|---|---|---|---|
| 25 Jun, 2021 | Sold | $400,000 | MRED MLS |
| 24 May, 2021 | Under contract | $387,900 | MRED MLS |
| 21 May, 2021 | Listed for sale | $387,900 | MRED MLS |
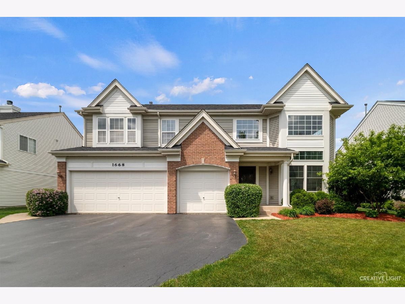
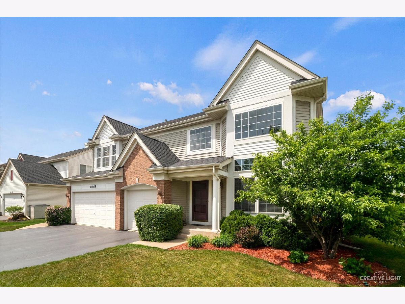
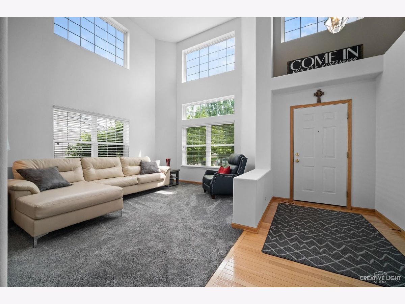
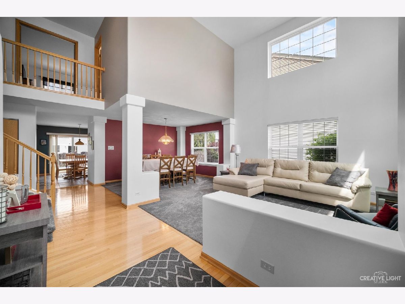
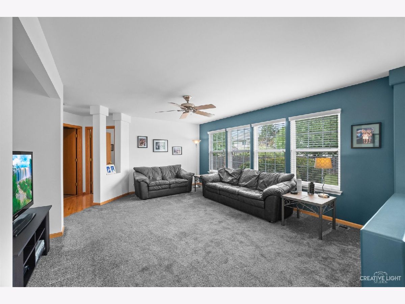
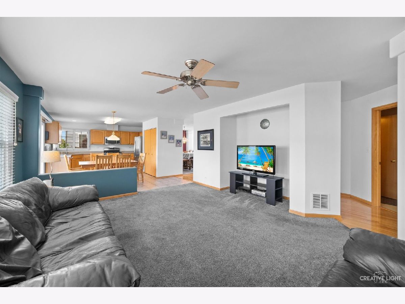
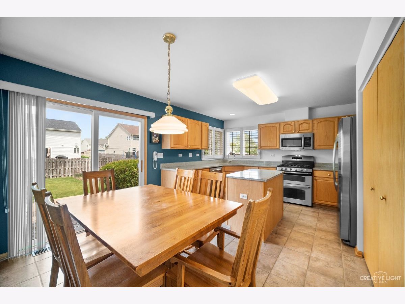
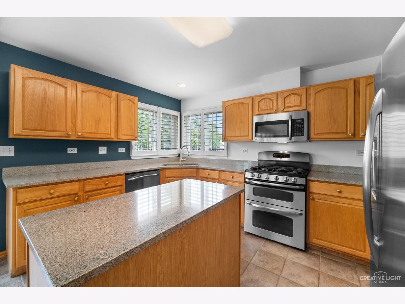
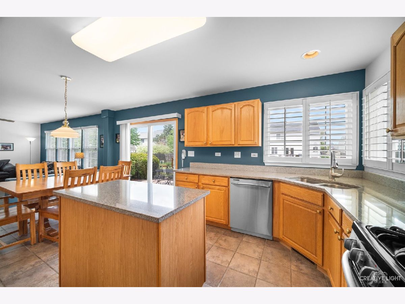
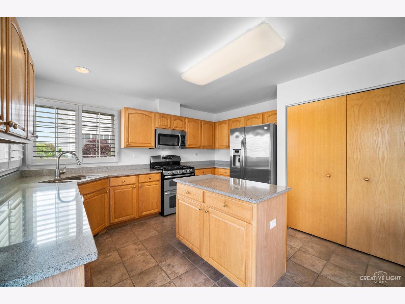
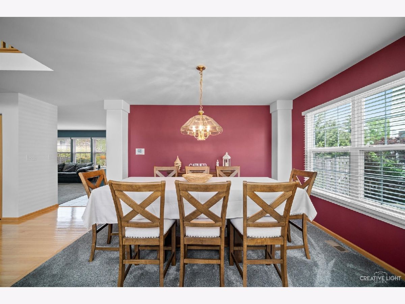
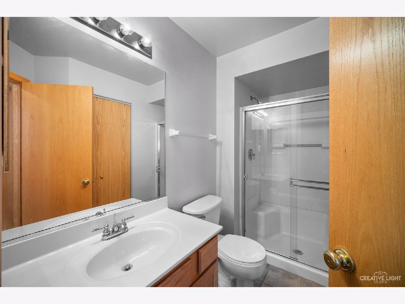
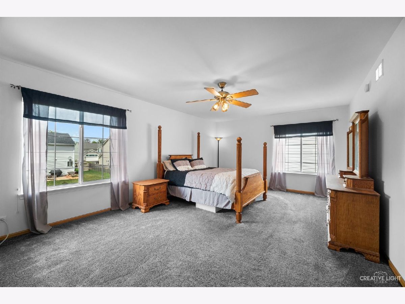
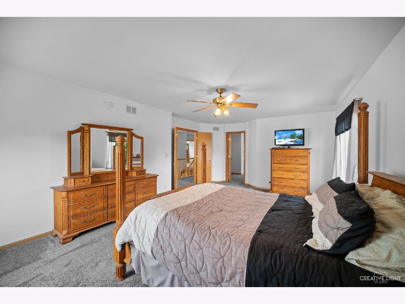
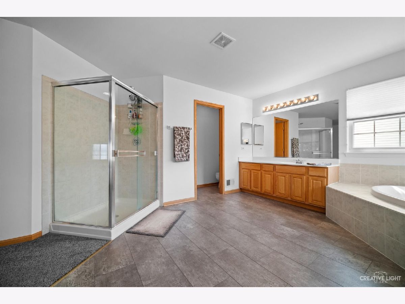
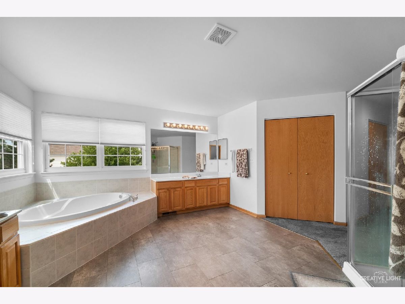
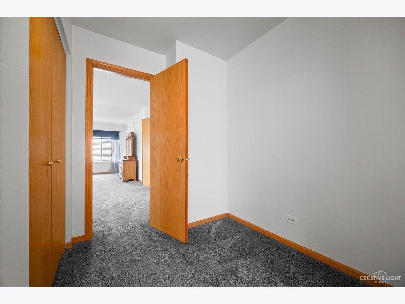
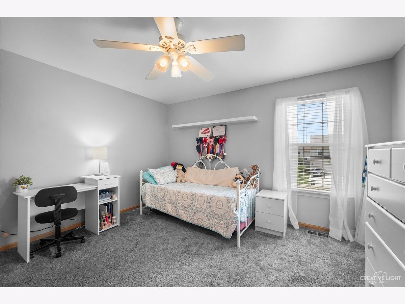
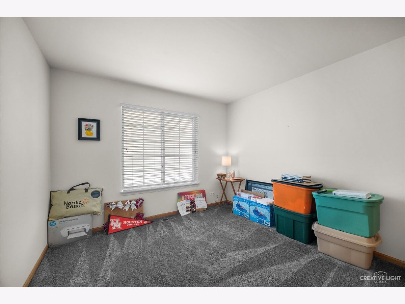
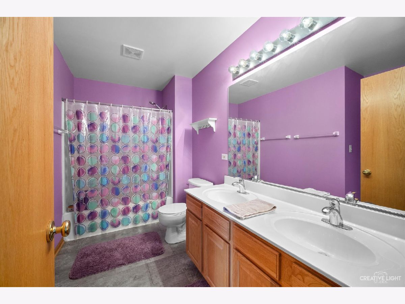
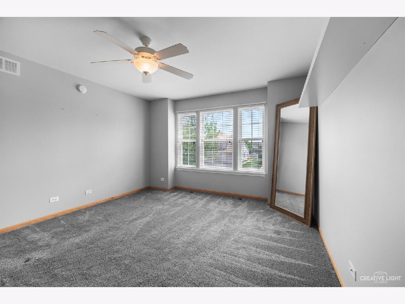
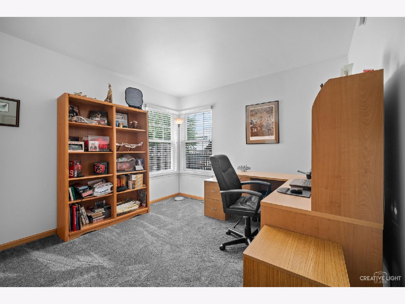
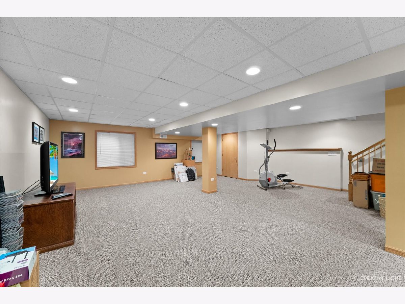
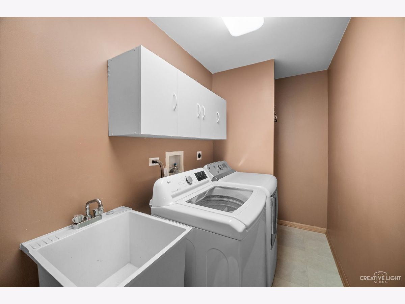
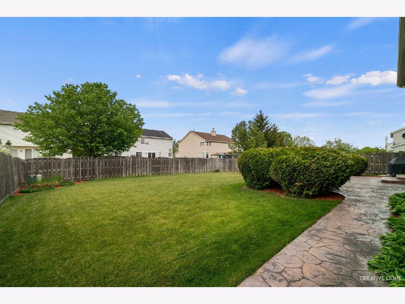
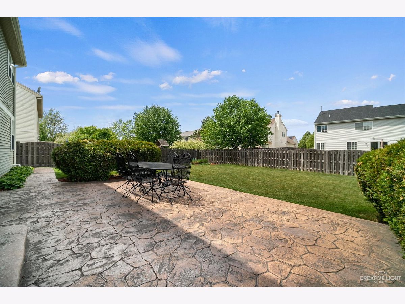
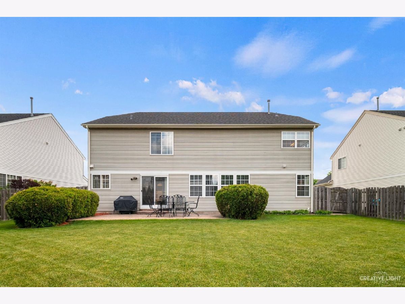
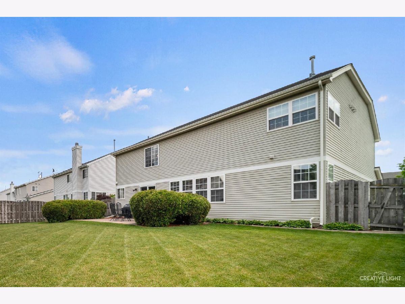
Room Specifics
Total Bedrooms: 5
Bedrooms Above Ground: 5
Bedrooms Below Ground: 0
Dimensions: —
Floor Type: Carpet
Dimensions: —
Floor Type: Carpet
Dimensions: —
Floor Type: Carpet
Dimensions: —
Floor Type: —
Full Bathrooms: 3
Bathroom Amenities: Double Sink,Soaking Tub
Bathroom in Basement: 0
Rooms: Recreation Room,Storage,Bedroom 5
Basement Description: Finished,Crawl
Other Specifics
| 3 | |
| Concrete Perimeter | |
| Asphalt | |
| Patio, Storms/Screens | |
| Fenced Yard | |
| 69X129X70X129 | |
| — | |
| Full | |
| Vaulted/Cathedral Ceilings, First Floor Laundry | |
| Range, Microwave, Dishwasher, Refrigerator, Washer, Dryer, Disposal, Stainless Steel Appliance(s) | |
| Not in DB | |
| — | |
| — | |
| — | |
| — |
Tax History
| Year | Property Taxes |
|---|---|
| 2021 | $8,492 |
Contact Agent
Contact Agent
Listing Provided By
REMAX Horizon


