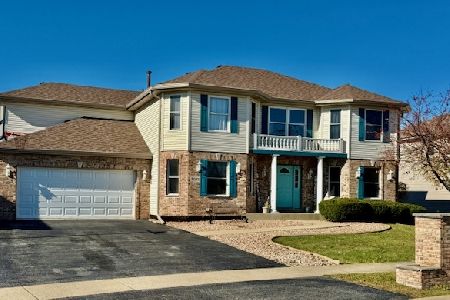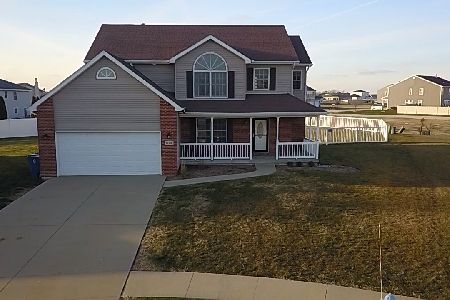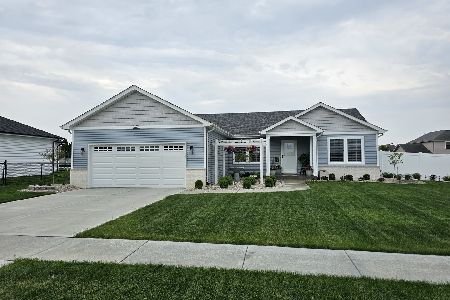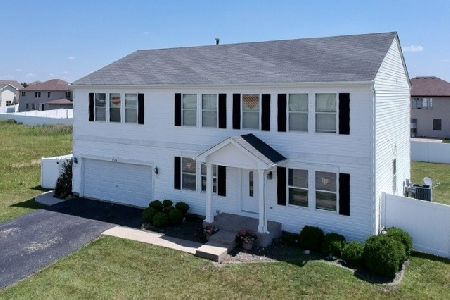1668 Yorktown Drive, Bourbonnais, Illinois 60914
$385,000
|
Sold
|
|
| Status: | Closed |
| Sqft: | 1,687 |
| Cost/Sqft: | $228 |
| Beds: | 3 |
| Baths: | 2 |
| Year Built: | 2023 |
| Property Taxes: | $3,486 |
| Days On Market: | 533 |
| Lot Size: | 0,00 |
Description
Absolutely stunning one story home with a three car garage. This home is better than new because the owner added their own personal touches to improve the appeal and you don't have to wait for construction. The front porch welcomes you to the open floor plan. The living room has a cathedral ceiling, fireplace, a built-in tv, so many windows and is open to the gorgeous kitchen! The kitchen has an island with the sink and counter height, seating, quartz counters, ceramic tiled back-splash, and a very spacious area for your dining table. Surely you will appreciate the high-quality stainless appliances. There is both a pantry in the kitchen and a second pantry or coat closet between the garage and the nice sized laundry room with a sink. The bedrooms are large and the master suite includes a lot of wall space for your furniture. The master walk-in closet is conveniently located off the bathroom. The bathroom includes two sinks and a spacious tiled shower. The open staircase leading to the unfinished basement has carpeting for a clean look. The attention to detail throughout this home is superb. I'm sure you will appreciate the high-quality light fixtures, windows, trim package, floor-plan, and over-all quality. Call today for your private tour
Property Specifics
| Single Family | |
| — | |
| — | |
| 2023 | |
| — | |
| — | |
| No | |
| — |
| Kankakee | |
| — | |
| — / Not Applicable | |
| — | |
| — | |
| — | |
| 12134966 | |
| 17091510200900 |
Property History
| DATE: | EVENT: | PRICE: | SOURCE: |
|---|---|---|---|
| 12 Sep, 2024 | Sold | $385,000 | MRED MLS |
| 12 Aug, 2024 | Under contract | $384,900 | MRED MLS |
| 9 Aug, 2024 | Listed for sale | $384,900 | MRED MLS |
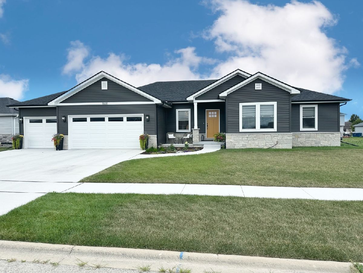
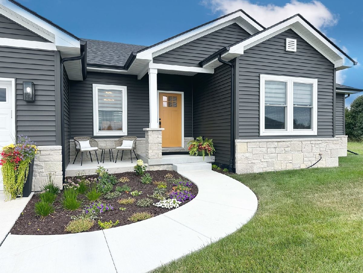
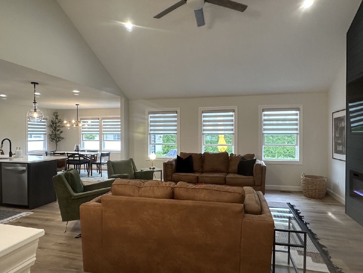
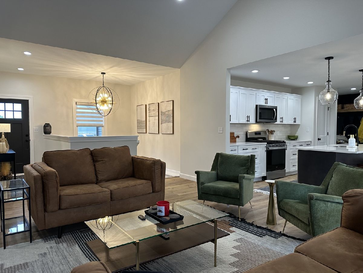
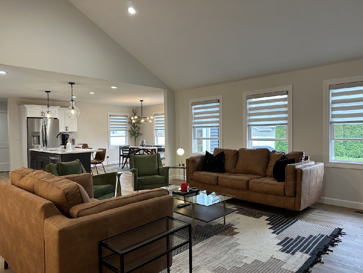
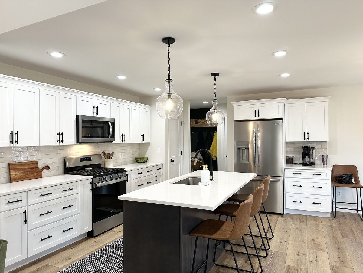
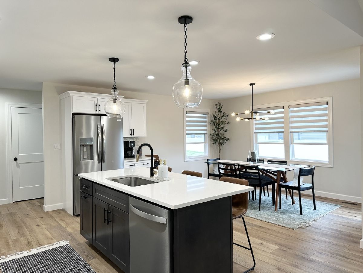
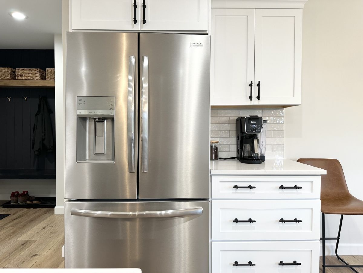
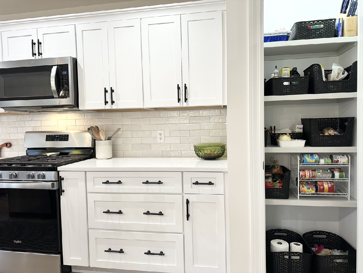
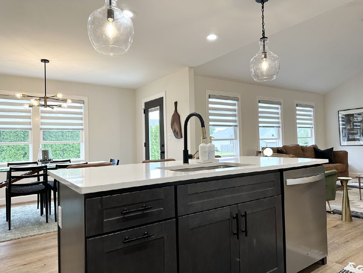
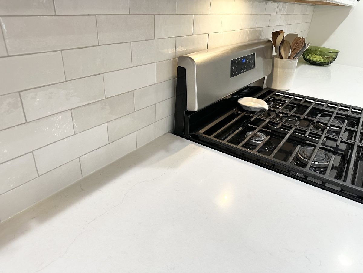
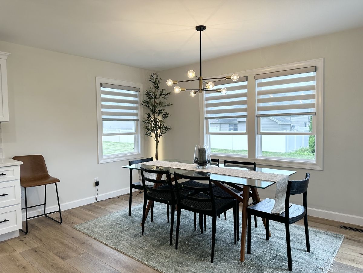
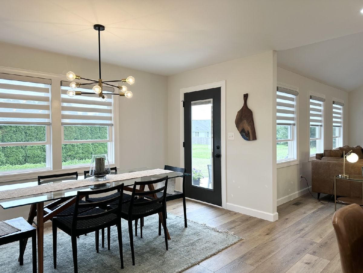
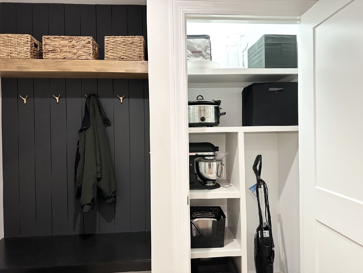
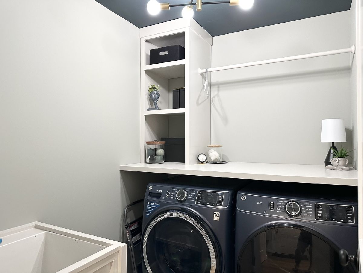
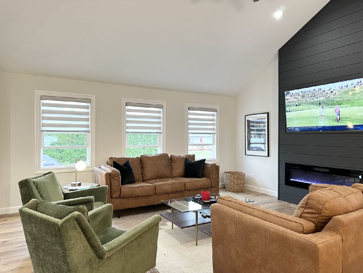
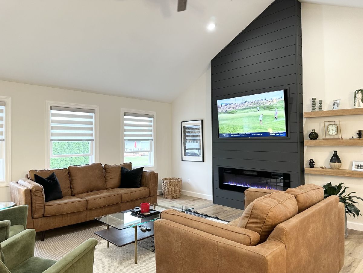
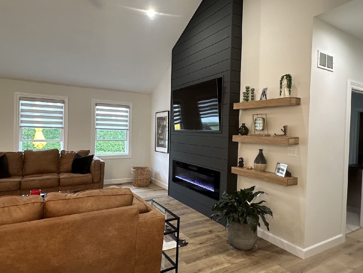
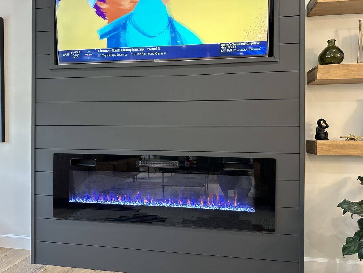
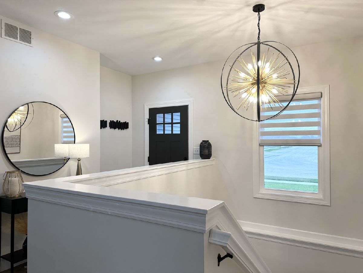
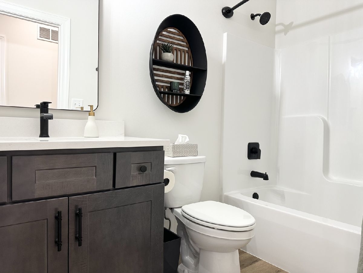
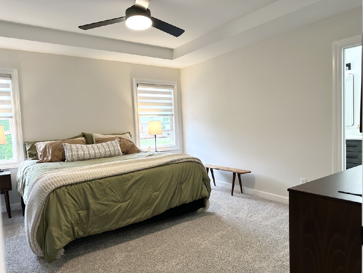
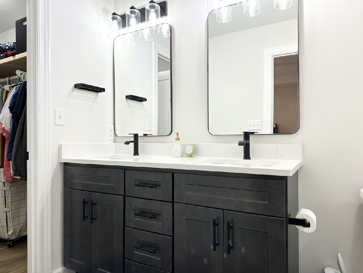
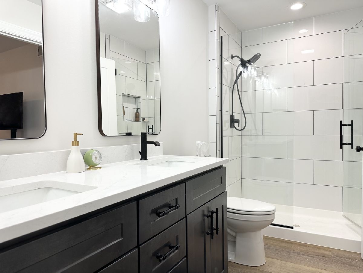
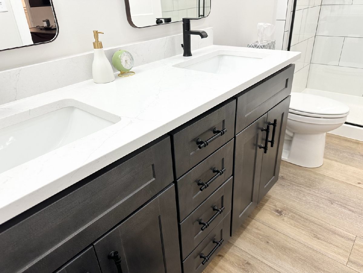
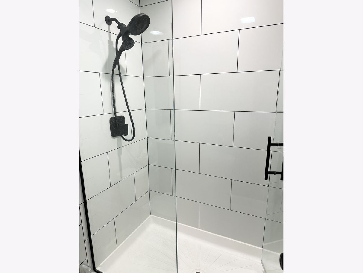
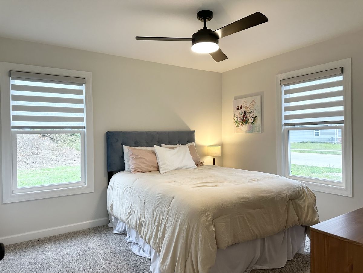
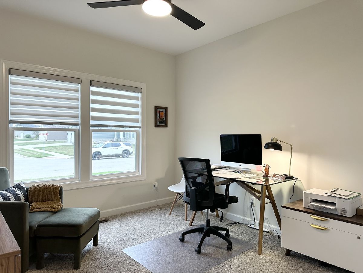
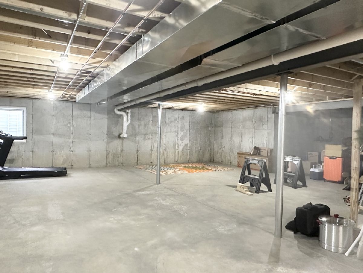
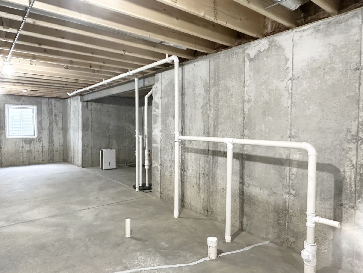
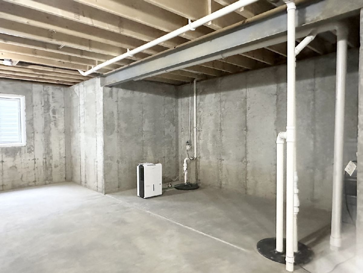
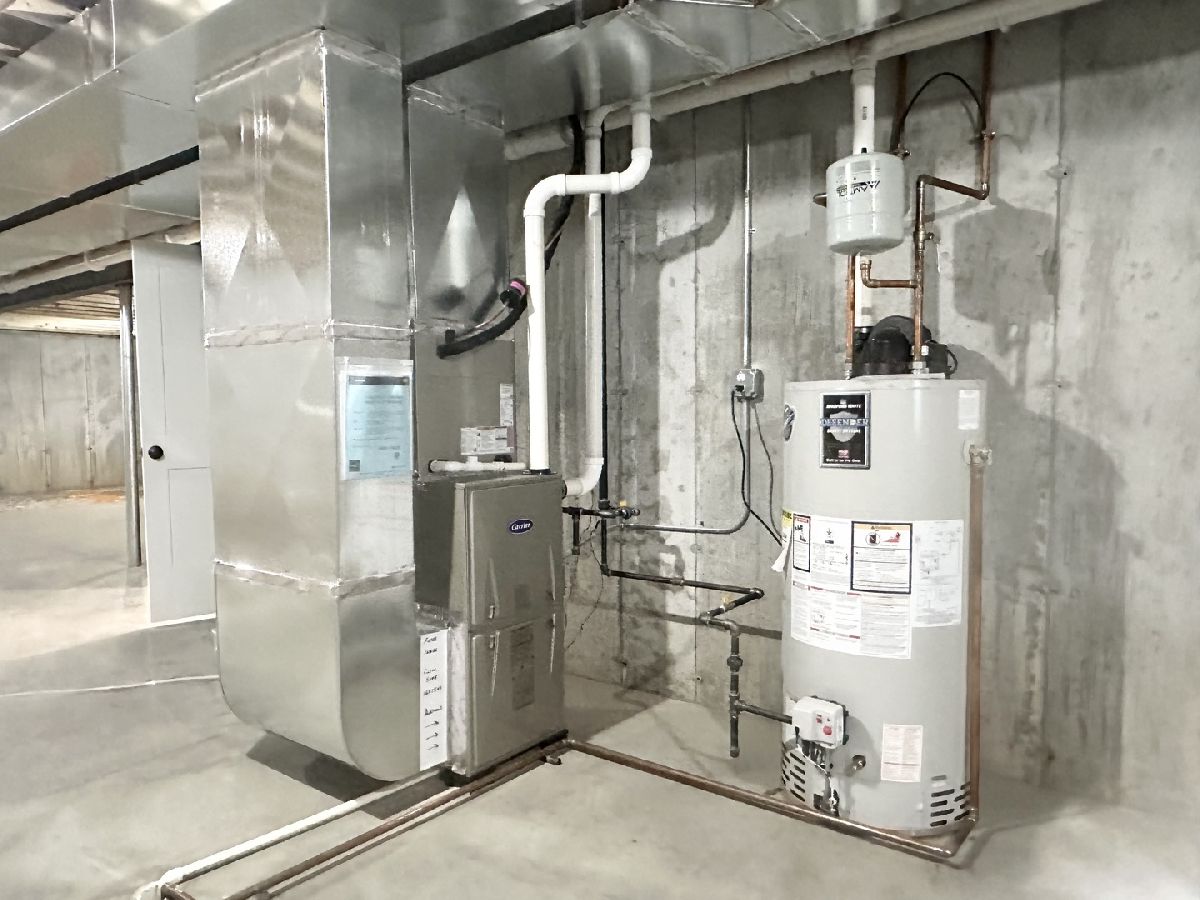
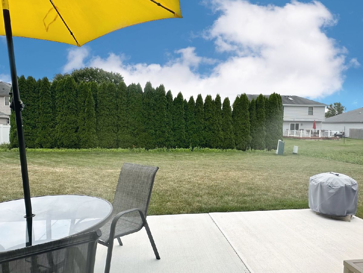
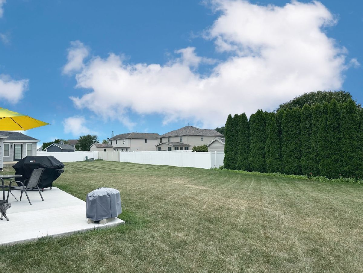
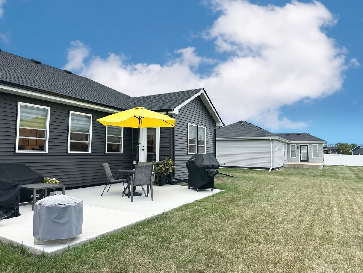
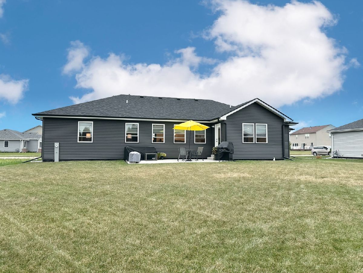
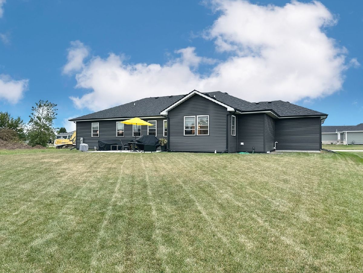
Room Specifics
Total Bedrooms: 3
Bedrooms Above Ground: 3
Bedrooms Below Ground: 0
Dimensions: —
Floor Type: —
Dimensions: —
Floor Type: —
Full Bathrooms: 2
Bathroom Amenities: Separate Shower,Double Sink
Bathroom in Basement: 0
Rooms: —
Basement Description: Unfinished
Other Specifics
| 3 | |
| — | |
| Concrete | |
| — | |
| — | |
| 86 X 130 | |
| Pull Down Stair | |
| — | |
| — | |
| — | |
| Not in DB | |
| — | |
| — | |
| — | |
| — |
Tax History
| Year | Property Taxes |
|---|---|
| 2024 | $3,486 |
Contact Agent
Nearby Similar Homes
Nearby Sold Comparables
Contact Agent
Listing Provided By
Berkshire Hathaway HomeServices Speckman Realty




