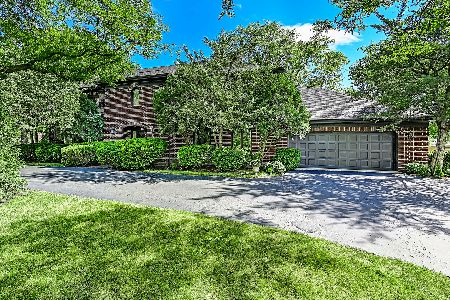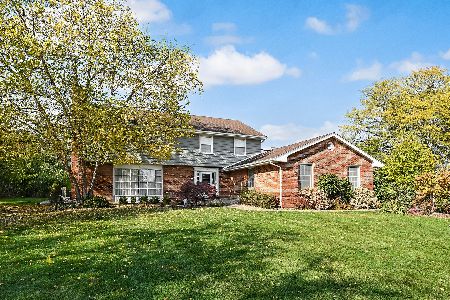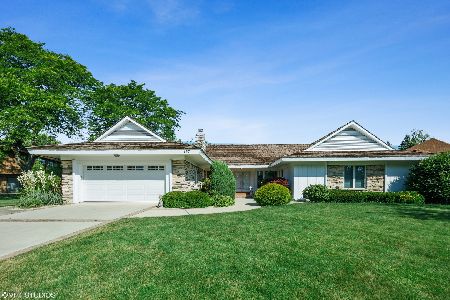167 Carriage Way Drive, Burr Ridge, Illinois 60527
$592,500
|
Sold
|
|
| Status: | Closed |
| Sqft: | 2,477 |
| Cost/Sqft: | $252 |
| Beds: | 4 |
| Baths: | 3 |
| Year Built: | 1968 |
| Property Taxes: | $9,791 |
| Days On Market: | 1602 |
| Lot Size: | 0,40 |
Description
Enjoy the view of the lake and fountains from this newly remodeled Ranch home in Burr Ridge's Carriage Way neighborhood. Single-level living at its best, this home offers everything you need on the main floor. This home features many updates, including a brand-new master bathroom, with custom shower. All bathrooms have been remodeled, and include new quartz counter-tops. Other improvements include new interior doors throughout, crown molding, wainscoting and fresh paint. There are three other bedrooms on the main level with access to a full bathroom. The large living room features expansive views of the backyard and flows into the formal dining room, which is open to the remodeled kitchen. For less formal dining, enjoy the breakfast room with views of the yard. With a large center island, the kitchen provides ample storage space, along with all new, stainless-steel appliances. An open view to the family room with gas fireplace rounds out this space. Tiled mud room off the kitchen doubles as the upstairs laundry room. The partially finished basement offers lots of built-in storage space, additional laundry hook-ups, and a large rec room. Enjoy the tranquil backyard which has a new aluminum fence and offers a large paver patio for entertaining. Wonderful nightscaping in front and back yard make this property stand out.
Property Specifics
| Single Family | |
| — | |
| Ranch | |
| 1968 | |
| Full | |
| — | |
| Yes | |
| 0.4 |
| Cook | |
| — | |
| 220 / Annual | |
| Other | |
| Lake Michigan,Public | |
| Public Sewer | |
| 11188524 | |
| 18193030170000 |
Nearby Schools
| NAME: | DISTRICT: | DISTANCE: | |
|---|---|---|---|
|
Grade School
Pleasantdale Elementary School |
107 | — | |
|
Middle School
Pleasantdale Middle School |
107 | Not in DB | |
|
High School
Lyons Twp High School |
204 | Not in DB | |
Property History
| DATE: | EVENT: | PRICE: | SOURCE: |
|---|---|---|---|
| 14 Oct, 2020 | Sold | $510,000 | MRED MLS |
| 3 Oct, 2020 | Under contract | $549,900 | MRED MLS |
| 9 Jul, 2020 | Listed for sale | $549,900 | MRED MLS |
| 1 Nov, 2021 | Sold | $592,500 | MRED MLS |
| 18 Sep, 2021 | Under contract | $624,900 | MRED MLS |
| 28 Aug, 2021 | Listed for sale | $624,900 | MRED MLS |
| 28 Feb, 2025 | Sold | $850,000 | MRED MLS |
| 22 Jan, 2025 | Under contract | $850,000 | MRED MLS |
| 20 Jan, 2025 | Listed for sale | $850,000 | MRED MLS |
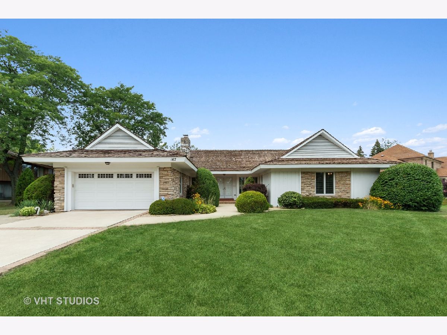
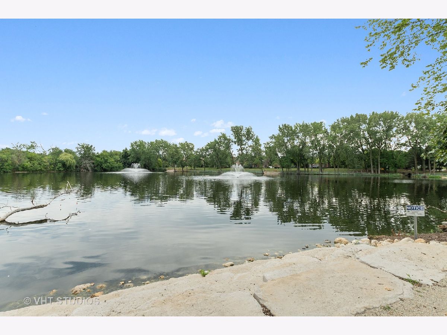
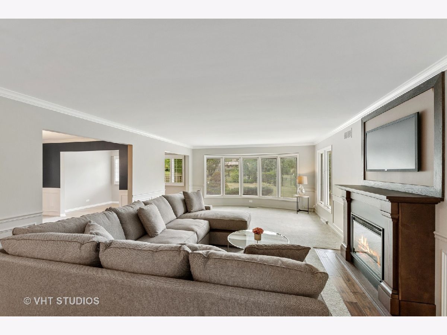
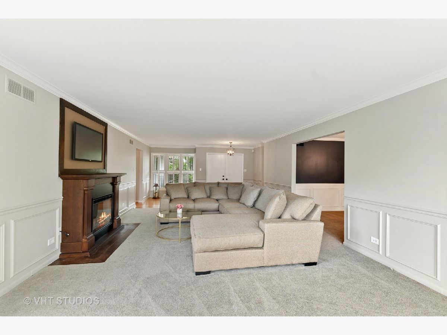
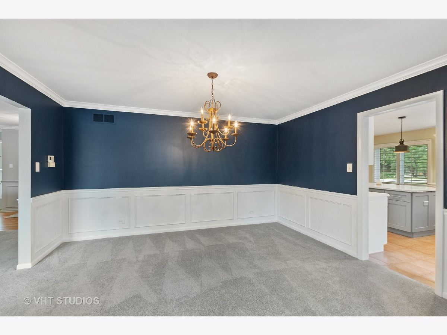
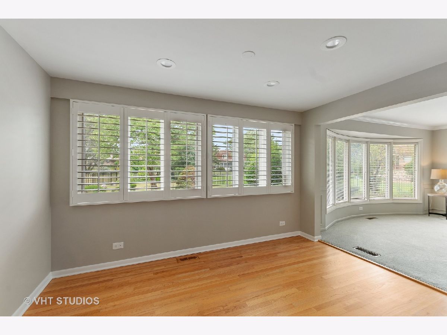
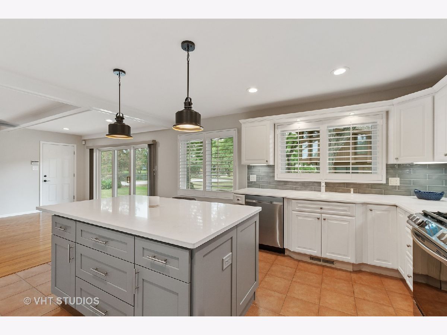
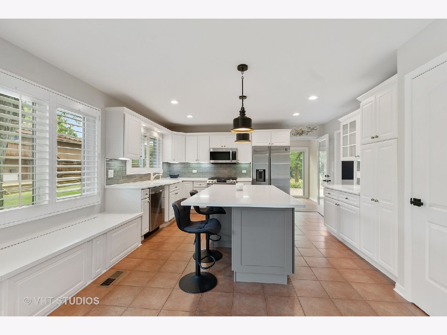
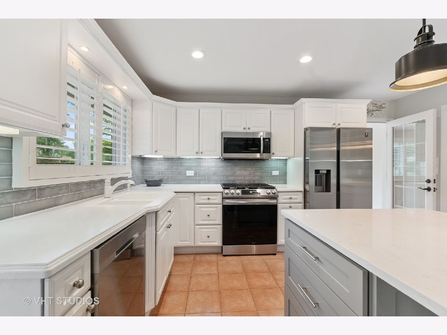
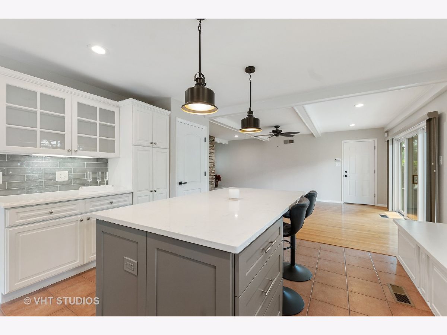
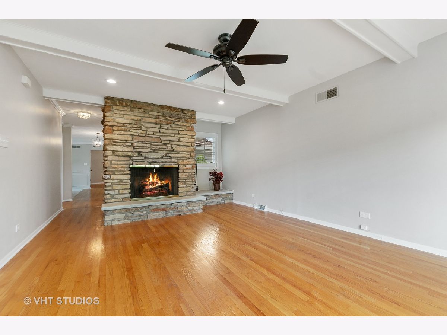
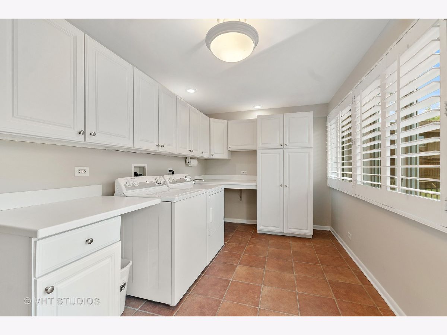
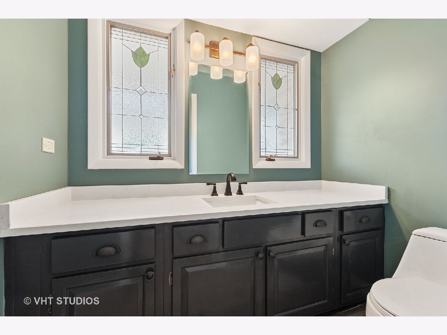
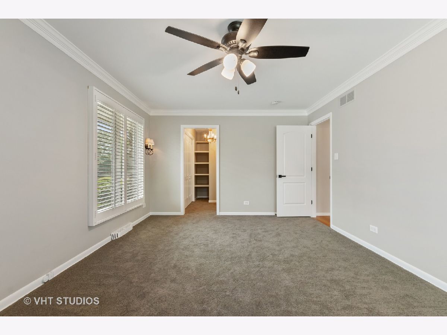
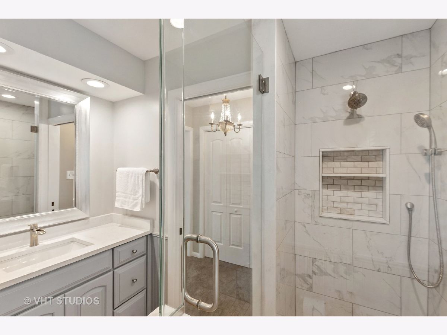
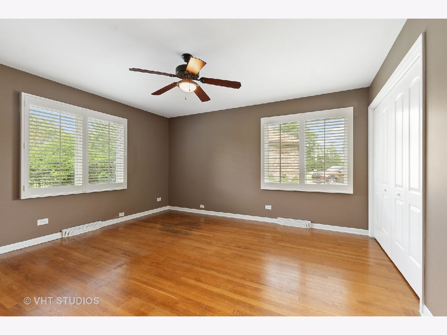
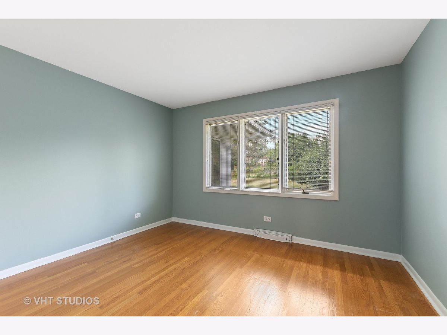
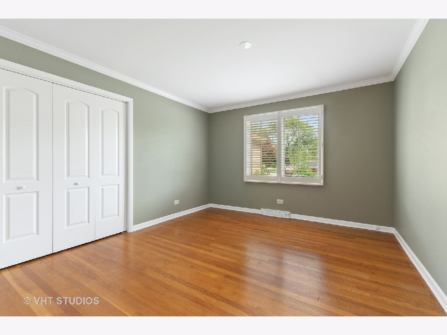
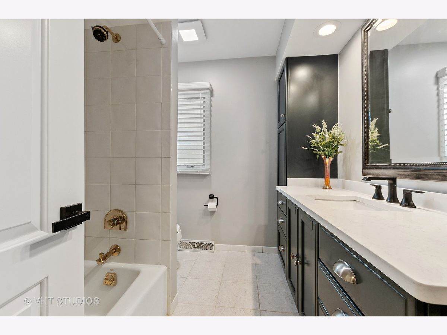
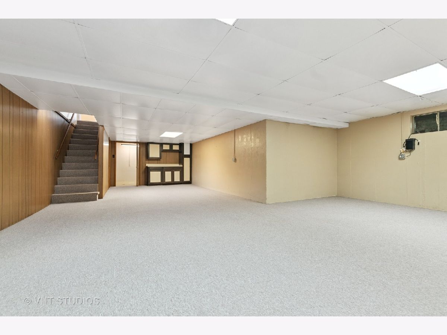
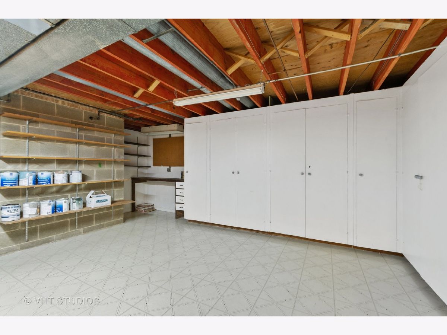
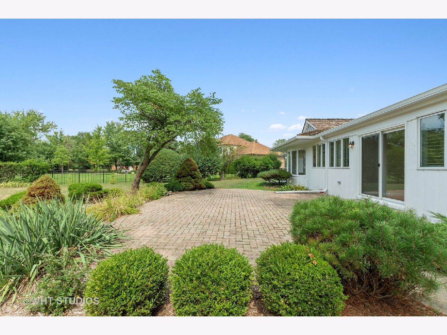
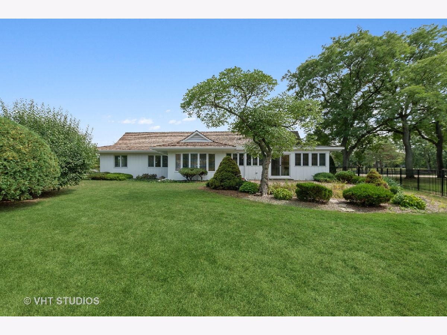
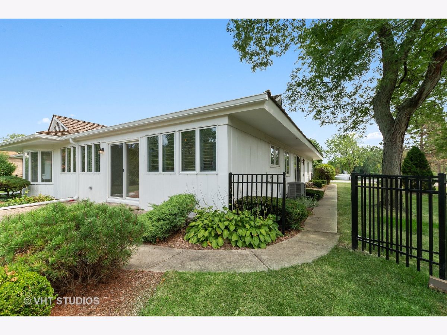
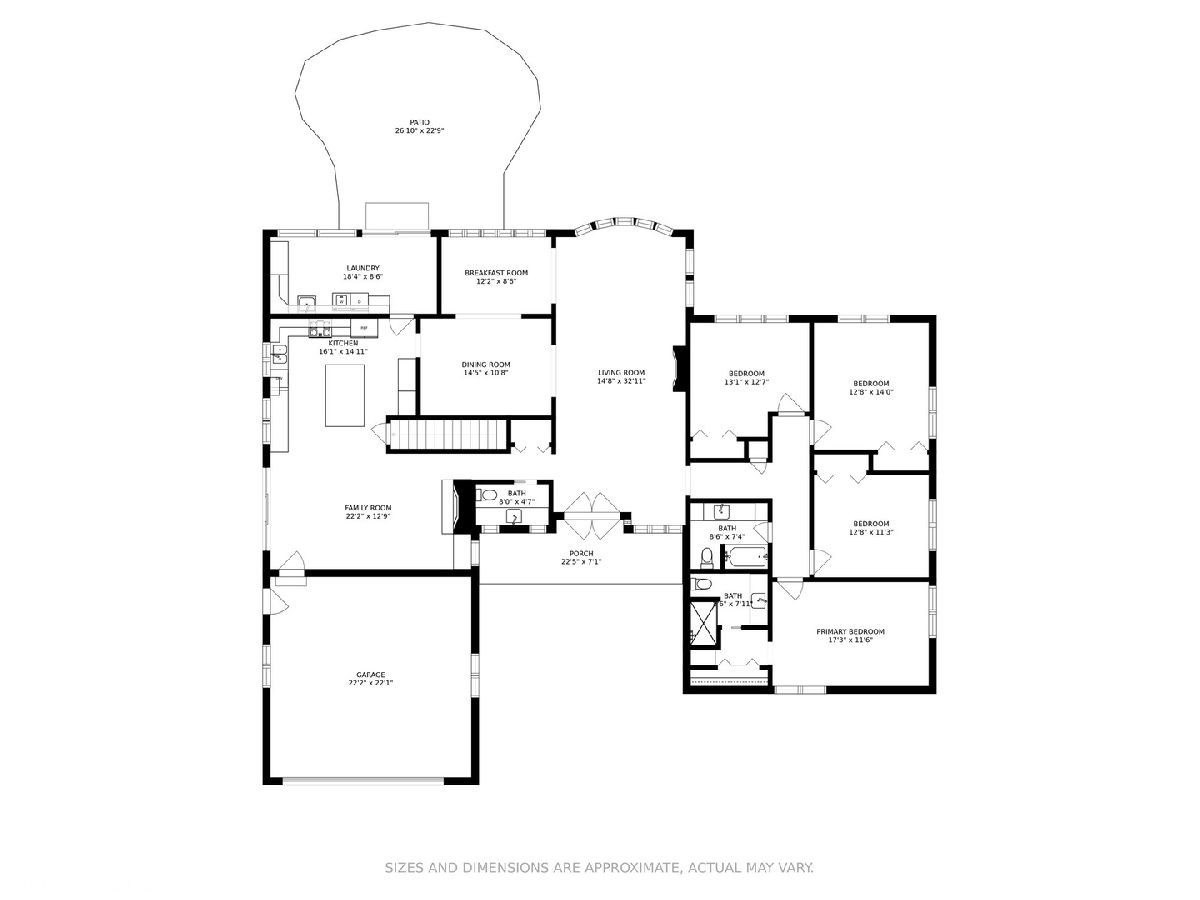
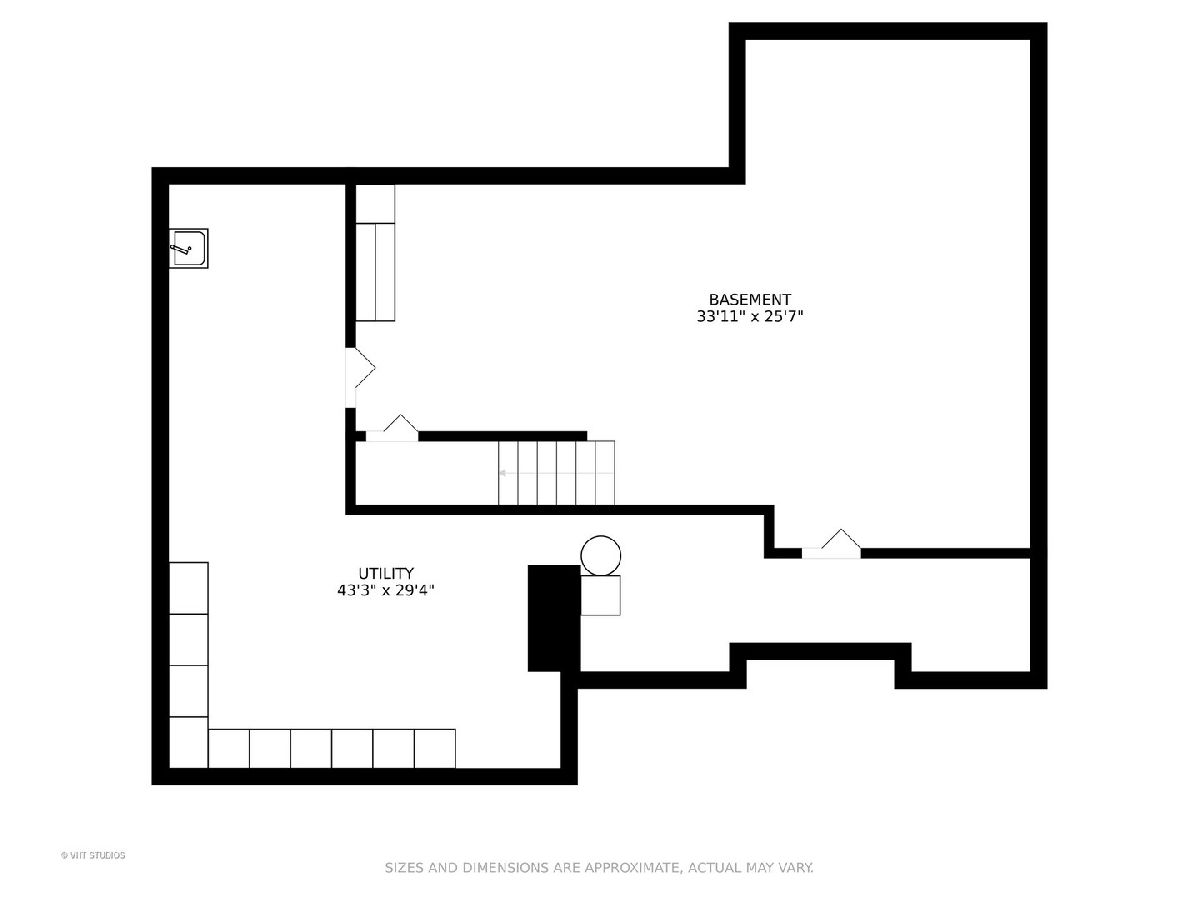
Room Specifics
Total Bedrooms: 4
Bedrooms Above Ground: 4
Bedrooms Below Ground: 0
Dimensions: —
Floor Type: Hardwood
Dimensions: —
Floor Type: Hardwood
Dimensions: —
Floor Type: Hardwood
Full Bathrooms: 3
Bathroom Amenities: European Shower
Bathroom in Basement: 0
Rooms: Workshop,Breakfast Room,Recreation Room
Basement Description: Partially Finished
Other Specifics
| 2 | |
| Concrete Perimeter | |
| Concrete | |
| Brick Paver Patio | |
| Irregular Lot,Landscaped | |
| 175X189X22X169 | |
| — | |
| Full | |
| Hardwood Floors, First Floor Bedroom, First Floor Laundry, First Floor Full Bath | |
| Range, Microwave, Dishwasher, Refrigerator, Washer, Dryer, Disposal, Stainless Steel Appliance(s) | |
| Not in DB | |
| Park, Lake, Sidewalks, Street Lights, Street Paved | |
| — | |
| — | |
| Attached Fireplace Doors/Screen, Electric, Gas Log, Gas Starter |
Tax History
| Year | Property Taxes |
|---|---|
| 2020 | $10,528 |
| 2021 | $9,791 |
| 2025 | $11,791 |
Contact Agent
Nearby Similar Homes
Nearby Sold Comparables
Contact Agent
Listing Provided By
@properties

