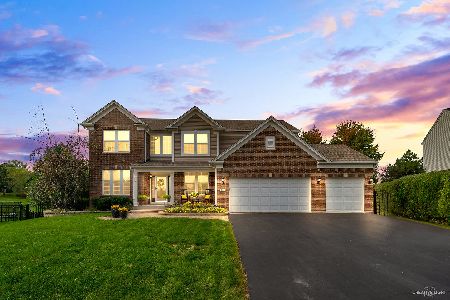167 Chapin Way, Oswego, Illinois 60543
$330,000
|
Sold
|
|
| Status: | Closed |
| Sqft: | 2,834 |
| Cost/Sqft: | $116 |
| Beds: | 4 |
| Baths: | 3 |
| Year Built: | 2010 |
| Property Taxes: | $10,556 |
| Days On Market: | 3741 |
| Lot Size: | 0,32 |
Description
Impeccable Home Features Open Floorplan With Upgraded Kitchen, 5-Inch Hand Scraped Hardwood Oak Floors, Formal Dining Room, And 1st Floor Office. Kitchen Includes Stainless Steel Appliances, Corian Countertops, 42 Inch Cabinets With Crown Molding, Tiled Backsplash, And Butler's Pantry. Bright And Captivating Family Room Boasts Elegant Fireplace. Spacious Master Suite Includes Vaulted Ceiling, Sitting Area, Two Large Walk-In Closets, Soaking Tub and Separate Shower. Desirable 1400 Sq. Ft. Lookout English Basement With 9 Foot Ceilings And Roughed-In Bathroom Awaits Finishing. Incredible Fenced Yard With 838 Sq. Ft. Of Outdoor Living At Its Finest With Brick Paver Patio, Built-In Gas Grill, Fire Pit, And Professional Landscaping. Home Located In A Cul-de-sac On One Of The Larger Lots In Subdivision. Premier Prescott Mill Neighborhood Features Park/Playground/Ponds/Walking Trail.
Property Specifics
| Single Family | |
| — | |
| Traditional | |
| 2010 | |
| Full,English | |
| ROCKPORT | |
| No | |
| 0.32 |
| Kendall | |
| Prescott Mill | |
| 428 / Annual | |
| Insurance,Other | |
| Public | |
| Public Sewer | |
| 09076485 | |
| 0312353010 |
Nearby Schools
| NAME: | DISTRICT: | DISTANCE: | |
|---|---|---|---|
|
Grade School
Grande Park Elementary School |
308 | — | |
|
Middle School
Murphy Junior High School |
308 | Not in DB | |
|
High School
Oswego East High School |
308 | Not in DB | |
Property History
| DATE: | EVENT: | PRICE: | SOURCE: |
|---|---|---|---|
| 18 Dec, 2015 | Sold | $330,000 | MRED MLS |
| 5 Nov, 2015 | Under contract | $329,900 | MRED MLS |
| 31 Oct, 2015 | Listed for sale | $329,900 | MRED MLS |
| 3 Nov, 2020 | Sold | $359,000 | MRED MLS |
| 2 Oct, 2020 | Under contract | $359,000 | MRED MLS |
| 24 Sep, 2020 | Listed for sale | $359,000 | MRED MLS |
Room Specifics
Total Bedrooms: 4
Bedrooms Above Ground: 4
Bedrooms Below Ground: 0
Dimensions: —
Floor Type: Carpet
Dimensions: —
Floor Type: Carpet
Dimensions: —
Floor Type: Carpet
Full Bathrooms: 3
Bathroom Amenities: Separate Shower,Double Sink,Soaking Tub
Bathroom in Basement: 0
Rooms: Breakfast Room,Office
Basement Description: Unfinished,Bathroom Rough-In
Other Specifics
| 3 | |
| Concrete Perimeter | |
| Asphalt | |
| Deck, Porch, Brick Paver Patio, Storms/Screens, Outdoor Fireplace | |
| Cul-De-Sac,Fenced Yard,Irregular Lot | |
| 49X145X92X75X117 | |
| Unfinished | |
| Full | |
| Vaulted/Cathedral Ceilings, Bar-Dry, Hardwood Floors, First Floor Laundry | |
| Range, Microwave, Dishwasher, Refrigerator, Washer, Dryer, Disposal, Stainless Steel Appliance(s) | |
| Not in DB | |
| Sidewalks, Street Lights, Street Paved | |
| — | |
| — | |
| Gas Log |
Tax History
| Year | Property Taxes |
|---|---|
| 2015 | $10,556 |
Contact Agent
Nearby Similar Homes
Nearby Sold Comparables
Contact Agent
Listing Provided By
Century 21 Affiliated




