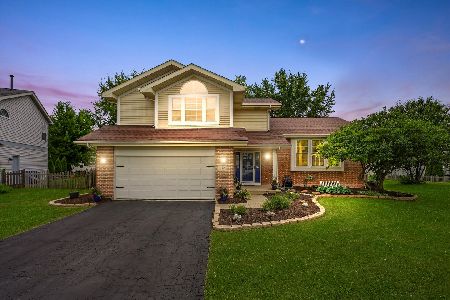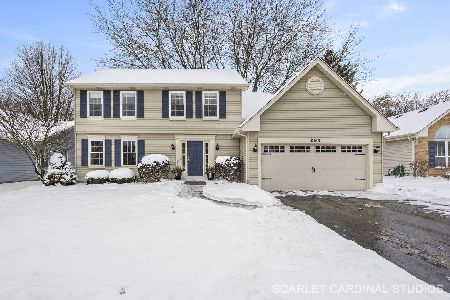167 Forestview Court, Aurora, Illinois 60502
$335,000
|
Sold
|
|
| Status: | Closed |
| Sqft: | 2,165 |
| Cost/Sqft: | $155 |
| Beds: | 3 |
| Baths: | 3 |
| Year Built: | 1993 |
| Property Taxes: | $9,076 |
| Days On Market: | 1784 |
| Lot Size: | 0,20 |
Description
--UNDER CONTRACT DURING PRIVATE NETWORK LISTING - SOLD Welcome home to sun filled rooms, soaring vaulted ceilings and updates throughout! Front the charming covered front porch overlooking the quiet cul de sac, to the 2 tiered deck overlooking the shady back yard, this is the perfect place to call home. Gorgeous mocha hardwood flooring greets you in the foyer, and through the kitchen. Brand new carpet has been installed in the bright family room boasting a brick, gas start fireplace and sliding doors to deck. Huge vaulted kitchen with white painted cabinetry, granite counters, all stainless appliances, pantry and plenty of storage. The high ceilings in dining and living room make this the perfect home for entertaining! Totally updated powder room on 1st floor. Upstairs you will find an open and bright vaulted master suite with huge walk in closet, en suite bath boasting beautiful tile, dual sink vanity, soaking tub and separate shower. 2 additional bedrooms upstairs with ample closet space and neutral decor. Beautifully updated guest bath with new floor and shower tile. Cozy up this winter in the incredible finished basement, Enjoy the media area with surround sound speakers, projector and movie screen! Home office and plenty of play and storage space as well. Big ticket updates are DONE! 2020- New carpet in family room, New sump pump. 2019 - NEW furnace, Newly refurbished deck, New Ecobee thermostat and smart sensor. 2018 - New attic spray insulation, Newly updated master bath and upstairs hall bath. 2014 - NEW AC and NEW hot water heater. This home has it all, including great location - walk to park, pond, elementary school and just a short walk to shopping as well.
Property Specifics
| Single Family | |
| — | |
| Tri-Level | |
| 1993 | |
| Partial | |
| — | |
| No | |
| 0.2 |
| Du Page | |
| Oakhurst | |
| 312 / Annual | |
| Other | |
| Public | |
| Public Sewer | |
| 10979572 | |
| 0719304019 |
Nearby Schools
| NAME: | DISTRICT: | DISTANCE: | |
|---|---|---|---|
|
Grade School
Steck Elementary School |
204 | — | |
|
Middle School
Fischer Middle School |
204 | Not in DB | |
|
High School
Waubonsie Valley High School |
204 | Not in DB | |
Property History
| DATE: | EVENT: | PRICE: | SOURCE: |
|---|---|---|---|
| 18 Jul, 2014 | Sold | $280,000 | MRED MLS |
| 15 Jun, 2014 | Under contract | $289,900 | MRED MLS |
| — | Last price change | $293,500 | MRED MLS |
| 14 May, 2014 | Listed for sale | $293,500 | MRED MLS |
| 29 Jan, 2021 | Sold | $335,000 | MRED MLS |
| 26 Jan, 2021 | Under contract | $335,000 | MRED MLS |
| 26 Jan, 2021 | Listed for sale | $335,000 | MRED MLS |
| 23 Nov, 2025 | Under contract | $475,000 | MRED MLS |
| 7 Nov, 2025 | Listed for sale | $475,000 | MRED MLS |


























Room Specifics
Total Bedrooms: 3
Bedrooms Above Ground: 3
Bedrooms Below Ground: 0
Dimensions: —
Floor Type: Carpet
Dimensions: —
Floor Type: Carpet
Full Bathrooms: 3
Bathroom Amenities: Separate Shower,Double Sink,Garden Tub
Bathroom in Basement: 0
Rooms: Office,Recreation Room
Basement Description: Finished
Other Specifics
| 2 | |
| — | |
| Asphalt | |
| — | |
| — | |
| 51X114X67X114 | |
| — | |
| Full | |
| — | |
| Range, Microwave, Dishwasher, Refrigerator, Washer, Dryer, Disposal, Stainless Steel Appliance(s) | |
| Not in DB | |
| Clubhouse, Park, Pool, Tennis Court(s), Lake, Curbs, Sidewalks | |
| — | |
| — | |
| — |
Tax History
| Year | Property Taxes |
|---|---|
| 2014 | $8,096 |
| 2021 | $9,076 |
| 2025 | $10,073 |
Contact Agent
Nearby Similar Homes
Nearby Sold Comparables
Contact Agent
Listing Provided By
Keller Williams Infinity









