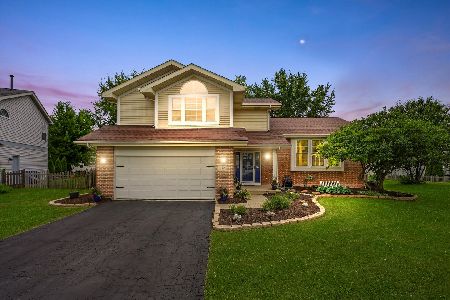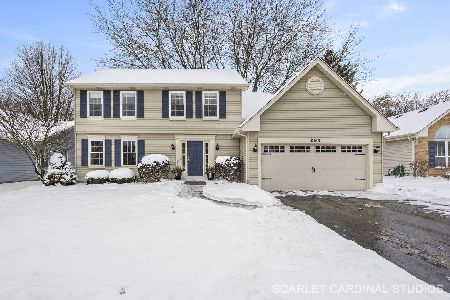2277 Cheshire Drive, Aurora, Illinois 60502
$332,500
|
Sold
|
|
| Status: | Closed |
| Sqft: | 2,541 |
| Cost/Sqft: | $136 |
| Beds: | 4 |
| Baths: | 3 |
| Year Built: | 1996 |
| Property Taxes: | $9,580 |
| Days On Market: | 3518 |
| Lot Size: | 0,17 |
Description
The WOW factor you're looking for is HERE! Really sharp district #204 home that is steps to the park and walking distance to Steck Elementary has SO much to offer! Gorgeous remodeled kitchen w/all stainless appliances, granite, double ovens, huge island, glass backsplash and incredible hood over the range! Open floorplan has kitchen flowing right into the vaulted family room with fireplace, and 1st floor den!1st floor mudroom off the garage. Large Dining and living rooms, really big bedrooms and excellent closet space. The master bathroom remodel with custom tiled shower is a beautiful retreat. Full, Finished basement is a huge space with tons of storage! Check out these updates: Fresh paint throughout and new lighting in foyer, dining and bathrooms '16, Updated powder rm '16, New HVAC, driveway (complete tear out), backsplash, master bath remodel, and carpet throughout '15, New washer/dryer '12, kitchen remodel '07 If you're looking for move in ready AND updated, look no further!
Property Specifics
| Single Family | |
| — | |
| Traditional | |
| 1996 | |
| Full | |
| — | |
| No | |
| 0.17 |
| Du Page | |
| Oakhurst | |
| 270 / Annual | |
| None | |
| Public | |
| Public Sewer | |
| 09208643 | |
| 0719304007 |
Nearby Schools
| NAME: | DISTRICT: | DISTANCE: | |
|---|---|---|---|
|
Grade School
Steck Elementary School |
204 | — | |
|
Middle School
Fischer Middle School |
204 | Not in DB | |
|
High School
Waubonsie Valley High School |
204 | Not in DB | |
Property History
| DATE: | EVENT: | PRICE: | SOURCE: |
|---|---|---|---|
| 13 Jul, 2016 | Sold | $332,500 | MRED MLS |
| 22 May, 2016 | Under contract | $345,000 | MRED MLS |
| 28 Apr, 2016 | Listed for sale | $345,000 | MRED MLS |
Room Specifics
Total Bedrooms: 4
Bedrooms Above Ground: 4
Bedrooms Below Ground: 0
Dimensions: —
Floor Type: Carpet
Dimensions: —
Floor Type: Carpet
Dimensions: —
Floor Type: Carpet
Full Bathrooms: 3
Bathroom Amenities: —
Bathroom in Basement: 0
Rooms: Den,Eating Area,Recreation Room
Basement Description: Partially Finished
Other Specifics
| 2 | |
| Concrete Perimeter | |
| Asphalt | |
| Deck | |
| Fenced Yard,Park Adjacent | |
| 67X110X67X110 | |
| — | |
| Full | |
| Vaulted/Cathedral Ceilings, Hardwood Floors, First Floor Laundry | |
| Double Oven, Microwave, Dishwasher, Refrigerator, Disposal, Stainless Steel Appliance(s) | |
| Not in DB | |
| — | |
| — | |
| — | |
| Gas Log, Gas Starter |
Tax History
| Year | Property Taxes |
|---|---|
| 2016 | $9,580 |
Contact Agent
Nearby Similar Homes
Nearby Sold Comparables
Contact Agent
Listing Provided By
Keller Williams Infinity










