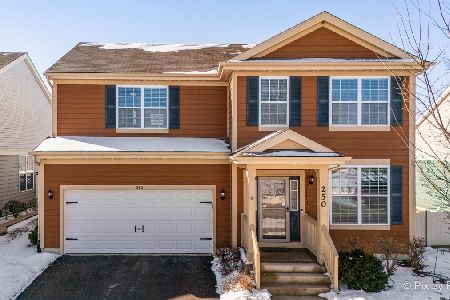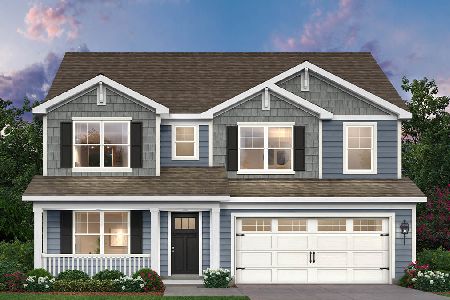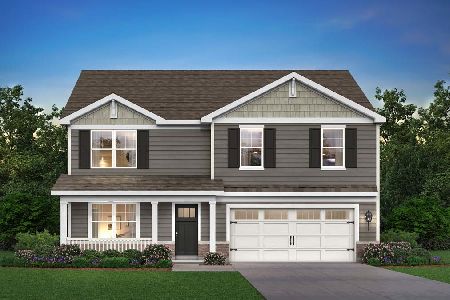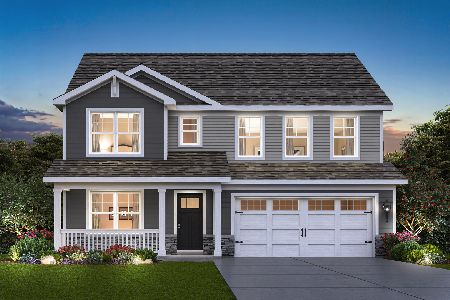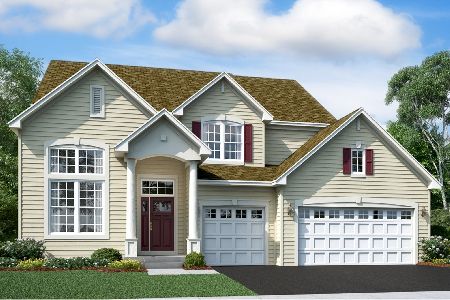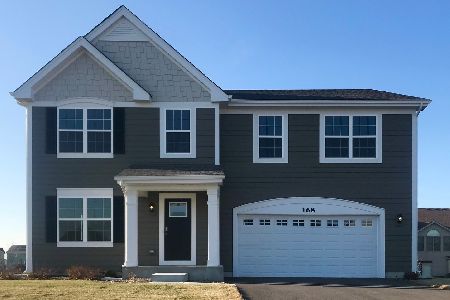167 Freesia Lane, Elgin, Illinois 60124
$420,000
|
Sold
|
|
| Status: | Closed |
| Sqft: | 3,805 |
| Cost/Sqft: | $118 |
| Beds: | 4 |
| Baths: | 5 |
| Year Built: | 2008 |
| Property Taxes: | $12,126 |
| Days On Market: | 2250 |
| Lot Size: | 0,25 |
Description
STOP THE CAR!! This is the one! Check it out now before the rush begins! Exquisite attention to detail displayed by the seller, who designed the finishing touches herself. Extra size added everywhere! Every room feels spacious. It is a perfect house to entertain in, or just spread out. Completely Move-In ready. A new roof in Sep. 2018 to go with tons in upgrades, including a brick/stone/stucco-like exterior, concrete drive, 4 car garage (one space is tandem) with professional epoxy floor. 4 panel solid doors throughout the house and garage, along with 9' ceilings everywhere. Lots of windows for tons of natural light!! Enjoy the seclusion in the backyard, where a privacy fence surrounds a beautiful, 25x30 brick patio with seat walls and lights. And what a fabulous kitchen!! It has cherry cabinets, stainless steel appliances, wood floors, a huge island, and all granite counters (throughout the house, also). Upstairs, all 4 bedrooms are spacious with large closets!! The Master features a whirlpool bath, double sink, and a separate shower. The luxurious upstairs is topped off by the 24' X 20' media room, wired for surround sound!! Partially finished basement with a beautiful bathroom. House alarm system with motion detectors. New ejector pit and sump pump in 2019. Burlington School District #301. Tall Oaks Subdivision has a nice park, with basketball hoops, tennis courts and walking paths. Lots of bike trails and paths nearby and much much, more.... Must See!!!! Don't miss out on this GREAT HOME....
Property Specifics
| Single Family | |
| — | |
| Traditional | |
| 2008 | |
| Partial | |
| BIRCH II - F | |
| No | |
| 0.25 |
| Kane | |
| Tall Oaks | |
| 25 / Monthly | |
| None | |
| Public | |
| Public Sewer | |
| 10599875 | |
| 0618156003 |
Nearby Schools
| NAME: | DISTRICT: | DISTANCE: | |
|---|---|---|---|
|
Grade School
Prairie View Grade School |
301 | — | |
|
Middle School
Prairie Knolls Middle School |
301 | Not in DB | |
Property History
| DATE: | EVENT: | PRICE: | SOURCE: |
|---|---|---|---|
| 28 Jul, 2020 | Sold | $420,000 | MRED MLS |
| 21 Jun, 2020 | Under contract | $449,900 | MRED MLS |
| — | Last price change | $454,900 | MRED MLS |
| 2 Jan, 2020 | Listed for sale | $469,900 | MRED MLS |
Room Specifics
Total Bedrooms: 4
Bedrooms Above Ground: 4
Bedrooms Below Ground: 0
Dimensions: —
Floor Type: Carpet
Dimensions: —
Floor Type: Carpet
Dimensions: —
Floor Type: Carpet
Full Bathrooms: 5
Bathroom Amenities: Whirlpool,Separate Shower,Double Sink
Bathroom in Basement: 1
Rooms: Recreation Room,Other Room
Basement Description: Finished
Other Specifics
| 4 | |
| Concrete Perimeter | |
| Concrete | |
| Brick Paver Patio | |
| Fenced Yard,Landscaped | |
| 11064 | |
| — | |
| Full | |
| Vaulted/Cathedral Ceilings | |
| Double Oven, Microwave, Dishwasher, High End Refrigerator, Washer, Dryer, Disposal, Stainless Steel Appliance(s) | |
| Not in DB | |
| Curbs, Street Paved | |
| — | |
| — | |
| Gas Starter |
Tax History
| Year | Property Taxes |
|---|---|
| 2020 | $12,126 |
Contact Agent
Nearby Similar Homes
Nearby Sold Comparables
Contact Agent
Listing Provided By
Select a Fee RE System

