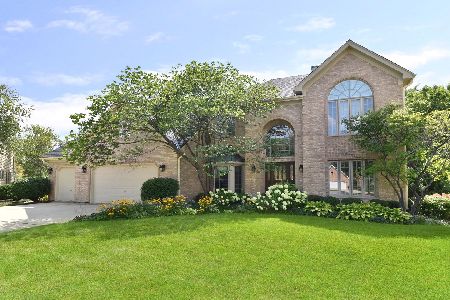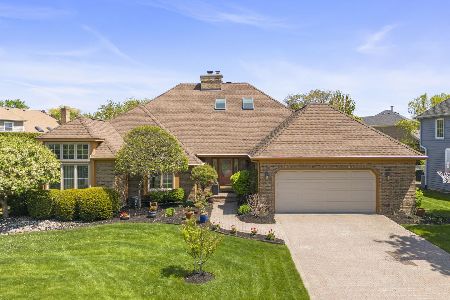167 Hawkins Circle, Wheaton, Illinois 60189
$670,000
|
Sold
|
|
| Status: | Closed |
| Sqft: | 4,433 |
| Cost/Sqft: | $153 |
| Beds: | 6 |
| Baths: | 4 |
| Year Built: | 1989 |
| Property Taxes: | $13,538 |
| Days On Market: | 2576 |
| Lot Size: | 0,41 |
Description
SIMPLY SPECTACULAR! Nestled in a quiet cul-de-sac, this custom home is sure to impress! With over $160K in recent updates including a state-of-the-art kitchen, this home exudes casual elegance and style! The one-of-a kind floor plan offers three levels of exceptional living, with a 5th BR (or second office) & full bath on the 1st floor and a big, bright walk out basement with a kitchenette, 6th BR and full bath! High ceilings, oversized windows, open floor plan and two-story family room with wood-burning fireplace and balcony give an expansive appeal. Improvements include a new roof, new hardwood floors, new white casings and molding, new most main level and basement windows, new skylights, new 1st floor furnace/ac, new basement floors, and neutral paint throughout. The oversized two-tier deck and park like backyard are perfect for entertaining or relaxing. Walk to the rec center, pool, gym, shopping, theater. THIS IS THE HOME OF YOUR DREAMS!
Property Specifics
| Single Family | |
| — | |
| — | |
| 1989 | |
| Full,Walkout | |
| — | |
| No | |
| 0.41 |
| Du Page | |
| Danada East | |
| 0 / Not Applicable | |
| None | |
| Lake Michigan | |
| Public Sewer | |
| 10168304 | |
| 0528401015 |
Nearby Schools
| NAME: | DISTRICT: | DISTANCE: | |
|---|---|---|---|
|
Grade School
Wiesbrook Elementary School |
200 | — | |
|
Middle School
Hubble Middle School |
200 | Not in DB | |
|
High School
Wheaton Warrenville South H S |
200 | Not in DB | |
Property History
| DATE: | EVENT: | PRICE: | SOURCE: |
|---|---|---|---|
| 10 Dec, 2015 | Sold | $547,000 | MRED MLS |
| 8 Oct, 2015 | Under contract | $579,000 | MRED MLS |
| 20 Aug, 2015 | Listed for sale | $579,000 | MRED MLS |
| 1 May, 2019 | Sold | $670,000 | MRED MLS |
| 9 Feb, 2019 | Under contract | $679,000 | MRED MLS |
| 8 Jan, 2019 | Listed for sale | $679,000 | MRED MLS |
Room Specifics
Total Bedrooms: 6
Bedrooms Above Ground: 6
Bedrooms Below Ground: 0
Dimensions: —
Floor Type: Carpet
Dimensions: —
Floor Type: Carpet
Dimensions: —
Floor Type: Carpet
Dimensions: —
Floor Type: —
Dimensions: —
Floor Type: —
Full Bathrooms: 4
Bathroom Amenities: Whirlpool,Separate Shower,Double Sink
Bathroom in Basement: 1
Rooms: Bedroom 5,Bedroom 6,Office,Recreation Room,Game Room,Foyer,Storage,Walk In Closet,Deck
Basement Description: Finished
Other Specifics
| 2 | |
| Concrete Perimeter | |
| Concrete | |
| Deck, Patio | |
| Cul-De-Sac | |
| 56X168X172X117 | |
| Unfinished | |
| Full | |
| Vaulted/Cathedral Ceilings, Skylight(s), Hardwood Floors, First Floor Bedroom, In-Law Arrangement, First Floor Full Bath | |
| Double Oven, Microwave, Dishwasher, Refrigerator, Washer, Dryer, Disposal, Stainless Steel Appliance(s), Wine Refrigerator, Cooktop, Range Hood | |
| Not in DB | |
| Pool, Sidewalks, Street Lights | |
| — | |
| — | |
| Wood Burning |
Tax History
| Year | Property Taxes |
|---|---|
| 2015 | $13,562 |
| 2019 | $13,538 |
Contact Agent
Nearby Similar Homes
Nearby Sold Comparables
Contact Agent
Listing Provided By
Baird & Warner








