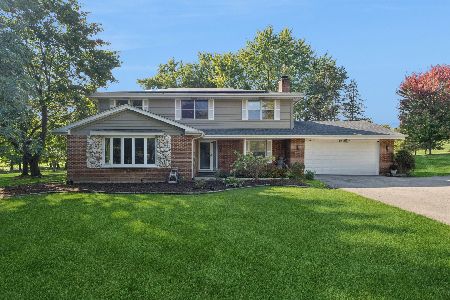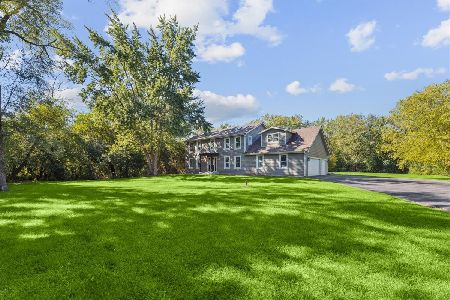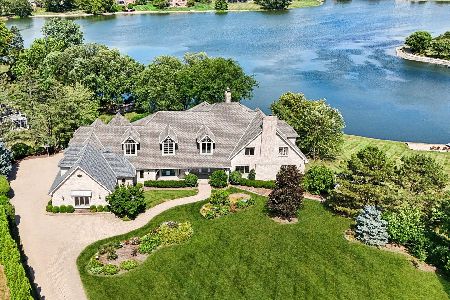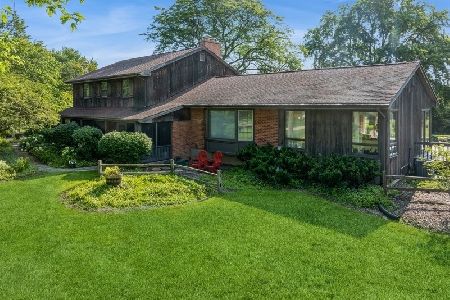167 Hillcrest Drive, Barrington, Illinois 60010
$500,000
|
Sold
|
|
| Status: | Closed |
| Sqft: | 2,336 |
| Cost/Sqft: | $226 |
| Beds: | 4 |
| Baths: | 4 |
| Year Built: | 1963 |
| Property Taxes: | $7,475 |
| Days On Market: | 4556 |
| Lot Size: | 0,00 |
Description
Fabulous Thunderbird Estates 2 story home is absolutely beautiful. 4 -2nd floor brs, 3.1 baths, too die for kitchen with granite and marble, stainless appliances. Screened porch, full finished lower level with br. 5, full bth, rec room with 2nd FP, storage and laundry.So many updates..too many to list. This is a must see! Hardwood, marble and porcelain tile flooring thru out. NO carpets to clean. Transferred owners
Property Specifics
| Single Family | |
| — | |
| Colonial | |
| 1963 | |
| Full | |
| — | |
| No | |
| — |
| Cook | |
| Thunderbird Estates | |
| 20 / Annual | |
| Other | |
| Private Well | |
| Septic-Private | |
| 08411312 | |
| 02064070030000 |
Nearby Schools
| NAME: | DISTRICT: | DISTANCE: | |
|---|---|---|---|
|
Grade School
Arnett C Lines Elementary School |
220 | — | |
|
Middle School
Barrington Middle School - Stati |
220 | Not in DB | |
|
High School
Barrington High School |
220 | Not in DB | |
Property History
| DATE: | EVENT: | PRICE: | SOURCE: |
|---|---|---|---|
| 28 May, 2008 | Sold | $400,000 | MRED MLS |
| 20 Apr, 2008 | Under contract | $419,900 | MRED MLS |
| — | Last price change | $459,900 | MRED MLS |
| 28 Jan, 2008 | Listed for sale | $499,900 | MRED MLS |
| 25 Sep, 2013 | Sold | $500,000 | MRED MLS |
| 13 Aug, 2013 | Under contract | $529,000 | MRED MLS |
| 2 Aug, 2013 | Listed for sale | $529,000 | MRED MLS |
| 31 May, 2016 | Sold | $500,000 | MRED MLS |
| 12 Apr, 2016 | Under contract | $524,900 | MRED MLS |
| 13 Feb, 2016 | Listed for sale | $524,900 | MRED MLS |
Room Specifics
Total Bedrooms: 5
Bedrooms Above Ground: 4
Bedrooms Below Ground: 1
Dimensions: —
Floor Type: Hardwood
Dimensions: —
Floor Type: Hardwood
Dimensions: —
Floor Type: Hardwood
Dimensions: —
Floor Type: —
Full Bathrooms: 4
Bathroom Amenities: —
Bathroom in Basement: 1
Rooms: Bedroom 5,Eating Area,Mud Room,Recreation Room,Screened Porch,Storage
Basement Description: Finished,Exterior Access
Other Specifics
| 2 | |
| Concrete Perimeter | |
| Asphalt,Side Drive | |
| Patio, Porch Screened | |
| Corner Lot | |
| 190X142X160X147 | |
| — | |
| Full | |
| Hardwood Floors | |
| Double Oven, Range, Microwave, Dishwasher, High End Refrigerator | |
| Not in DB | |
| Street Paved | |
| — | |
| — | |
| Wood Burning, Wood Burning Stove |
Tax History
| Year | Property Taxes |
|---|---|
| 2008 | $7,426 |
| 2013 | $7,475 |
| 2016 | $8,276 |
Contact Agent
Nearby Similar Homes
Nearby Sold Comparables
Contact Agent
Listing Provided By
RE/MAX of Barrington







