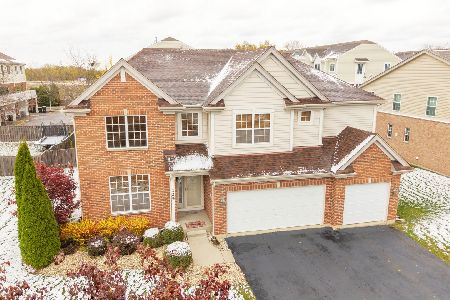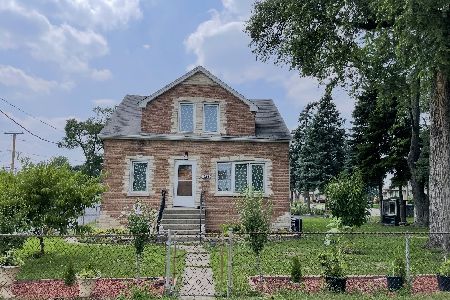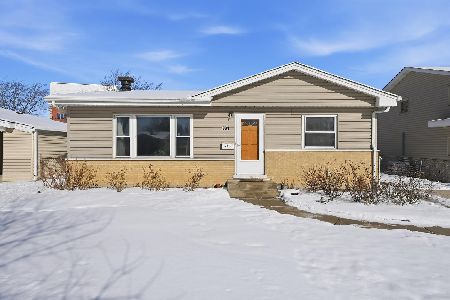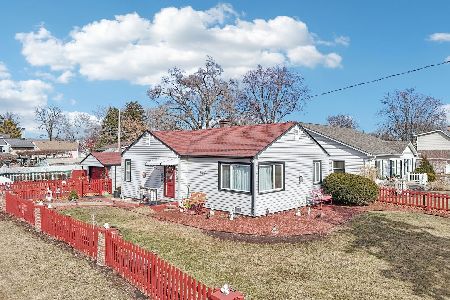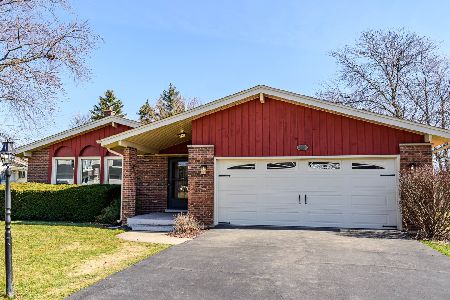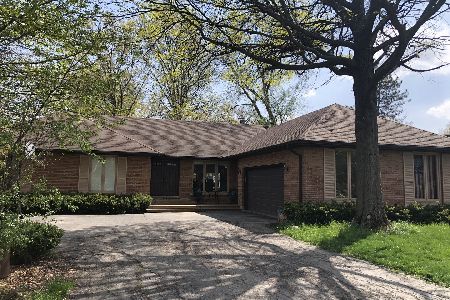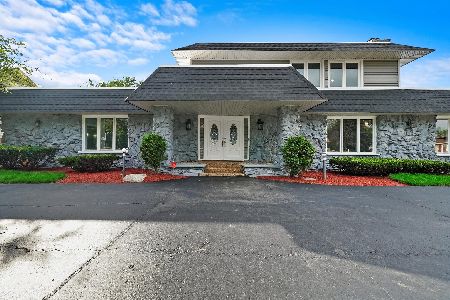167 Knollwood Court, Wood Dale, Illinois 60191
$310,000
|
Sold
|
|
| Status: | Closed |
| Sqft: | 2,329 |
| Cost/Sqft: | $137 |
| Beds: | 3 |
| Baths: | 2 |
| Year Built: | 1972 |
| Property Taxes: | $9,593 |
| Days On Market: | 1694 |
| Lot Size: | 0,29 |
Description
Welcome home to this custom home located at the end of a cul-de-sac with elegant spaces throughout. This home is ready for it's next owners to move right in! Large entry with double doors opening to a gracious foyer. To the right of the foyer are spacious formal living and dining rooms with newly refinished hardwood floor and a wood-burning fireplace in the living room. Next you will find a large family room with a second wood-burning fireplace, more hardwood flooring and a sliding glass door to the backyard. The eat-in kitchen features hardwood cabinetry, a pass through to the breakfast room, and plenty of counter space for food prep and entertaining. The first floor laundry has plenty of room to become a fantastic mudroom off of the two and a half car, heated garage. To the left of the foyer are the private quarters. The primary en-suite bedroom complete with a walk-in closet. Two additional bedrooms with a hall bathroom and huge hall walk-in closet. The finished basement has a large finished spaces for gathering, exercise equipment, and storage! This home has it all! Just move in and make it yours!
Property Specifics
| Single Family | |
| — | |
| — | |
| 1972 | |
| Full | |
| — | |
| No | |
| 0.29 |
| Du Page | |
| — | |
| — / Not Applicable | |
| None | |
| Public | |
| Public Sewer | |
| 11116725 | |
| 0315411005 |
Nearby Schools
| NAME: | DISTRICT: | DISTANCE: | |
|---|---|---|---|
|
Grade School
W A Johnson Elementary School |
2 | — | |
|
Middle School
Blackhawk Middle School |
2 | Not in DB | |
|
High School
Fenton High School |
100 | Not in DB | |
Property History
| DATE: | EVENT: | PRICE: | SOURCE: |
|---|---|---|---|
| 16 Aug, 2021 | Sold | $310,000 | MRED MLS |
| 22 Jul, 2021 | Under contract | $320,000 | MRED MLS |
| 12 Jul, 2021 | Listed for sale | $320,000 | MRED MLS |
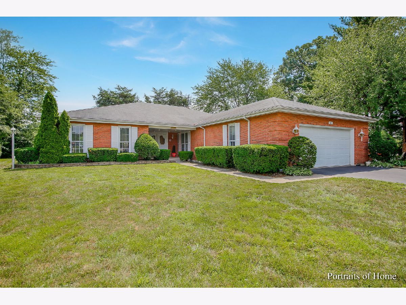
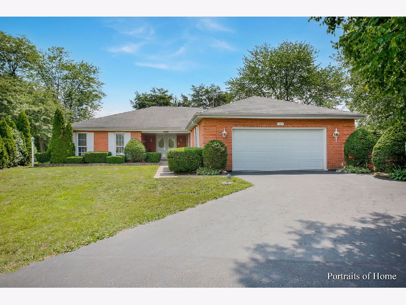
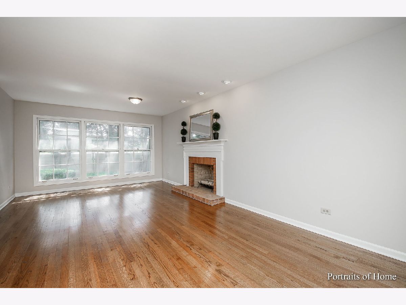
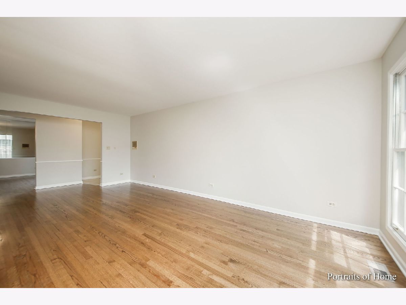
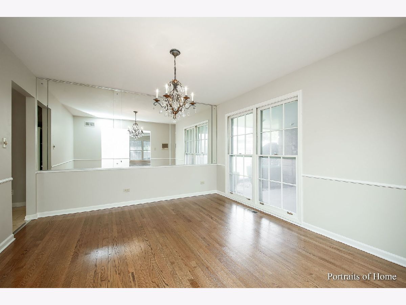
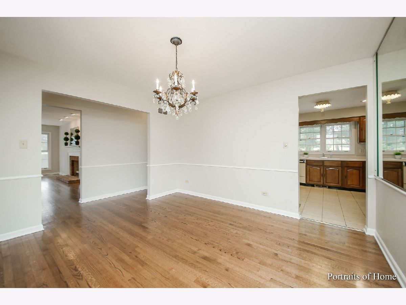
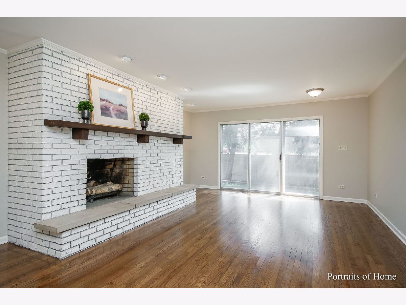
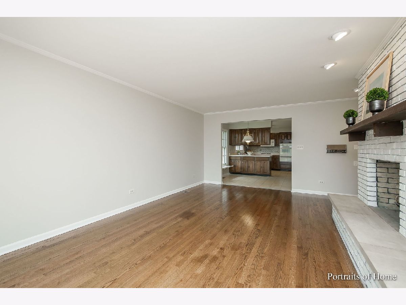
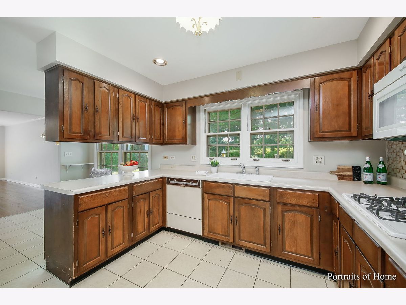
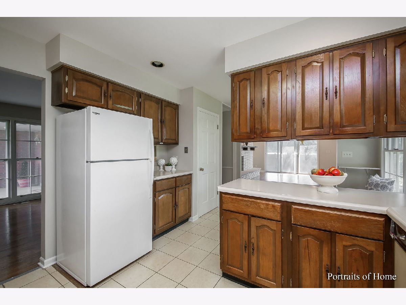
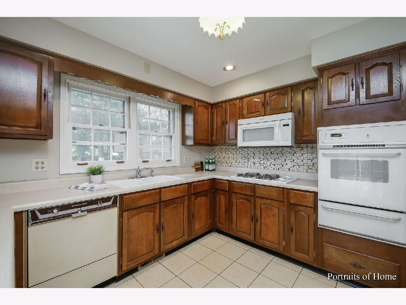
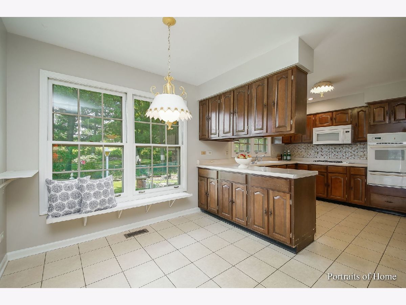
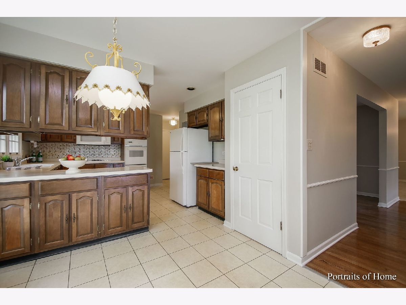
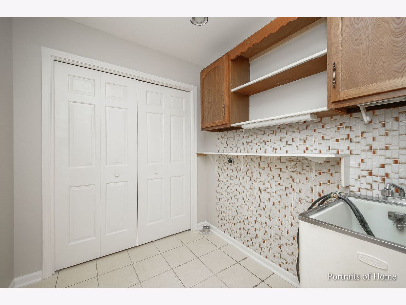
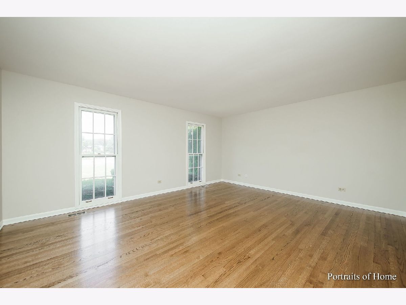
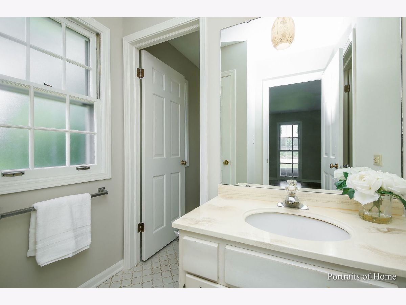
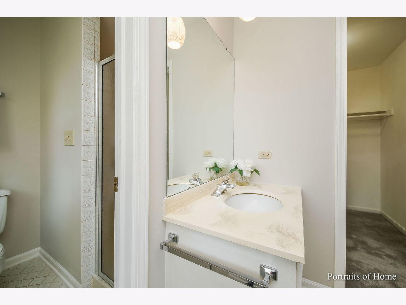
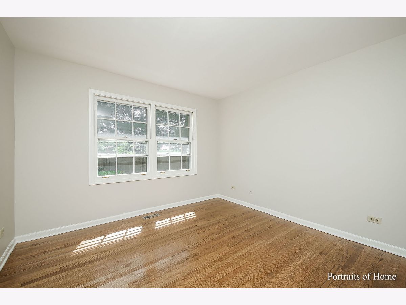
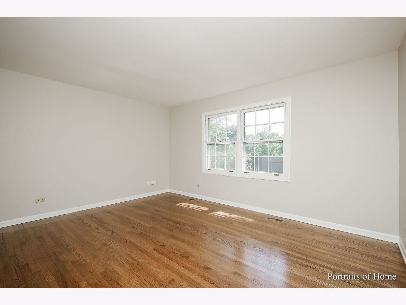
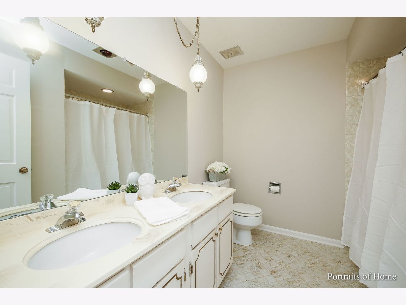
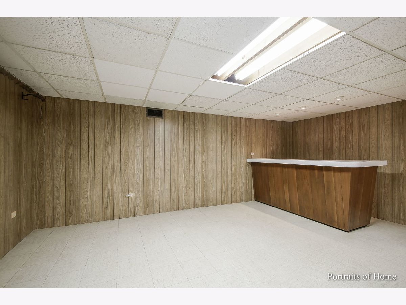
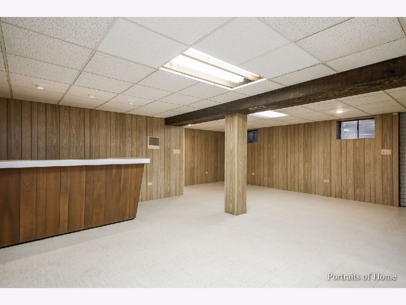
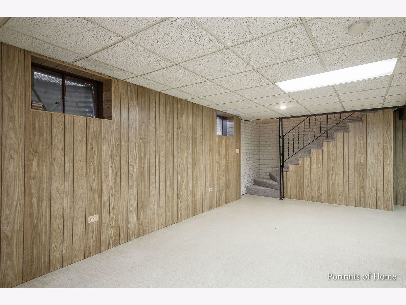
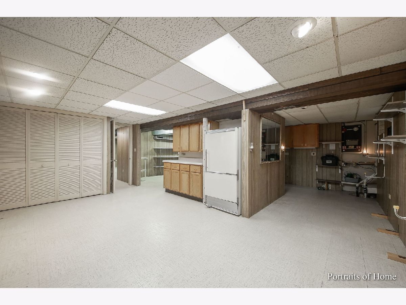
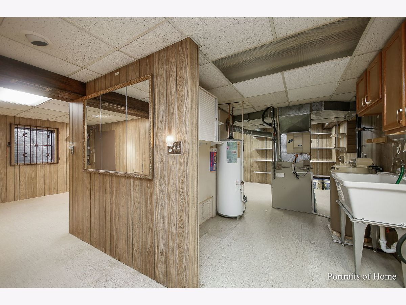
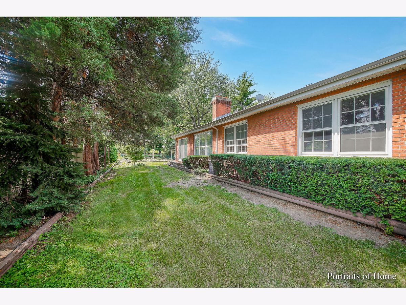
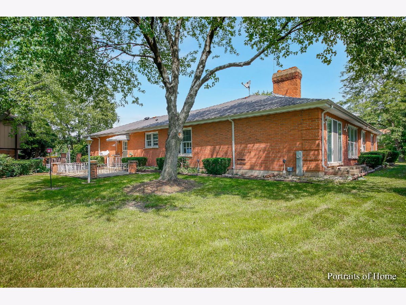
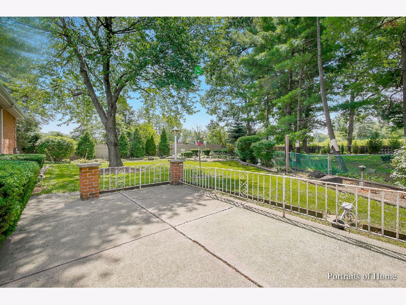
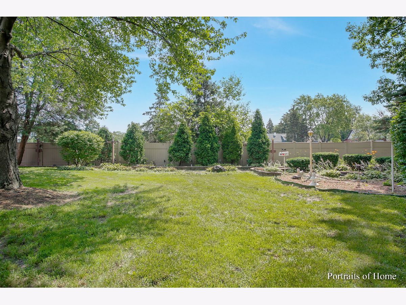
Room Specifics
Total Bedrooms: 3
Bedrooms Above Ground: 3
Bedrooms Below Ground: 0
Dimensions: —
Floor Type: Hardwood
Dimensions: —
Floor Type: Hardwood
Full Bathrooms: 2
Bathroom Amenities: Separate Shower
Bathroom in Basement: 0
Rooms: Breakfast Room
Basement Description: Finished
Other Specifics
| 2 | |
| — | |
| Asphalt | |
| Patio, Storms/Screens | |
| — | |
| 125 X 148 X 166 X 48 | |
| — | |
| Full | |
| — | |
| Microwave, Dishwasher, Refrigerator, Cooktop, Built-In Oven | |
| Not in DB | |
| — | |
| — | |
| — | |
| Wood Burning |
Tax History
| Year | Property Taxes |
|---|---|
| 2021 | $9,593 |
Contact Agent
Nearby Similar Homes
Nearby Sold Comparables
Contact Agent
Listing Provided By
Compass

