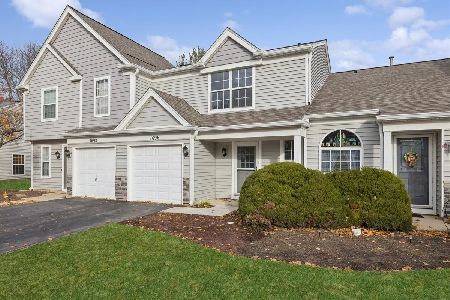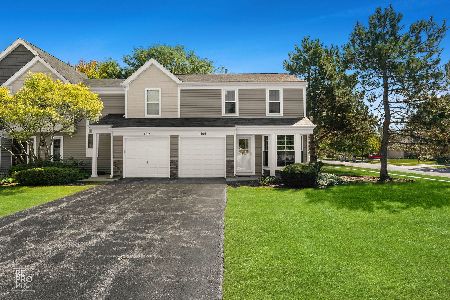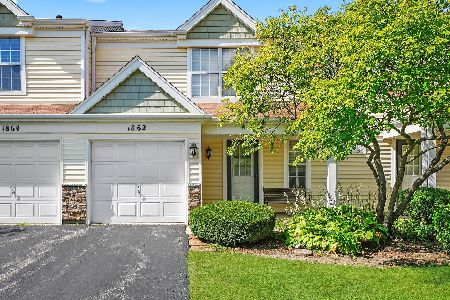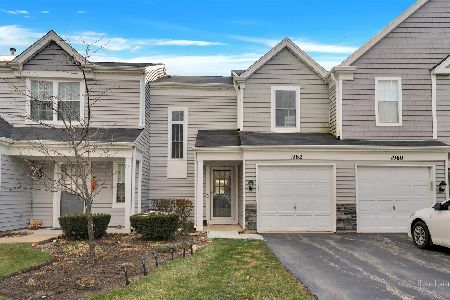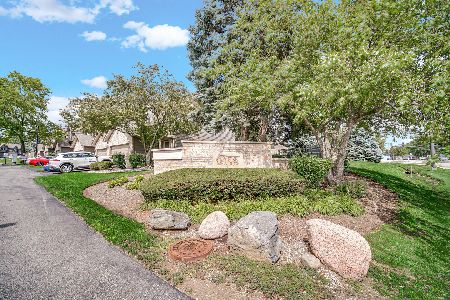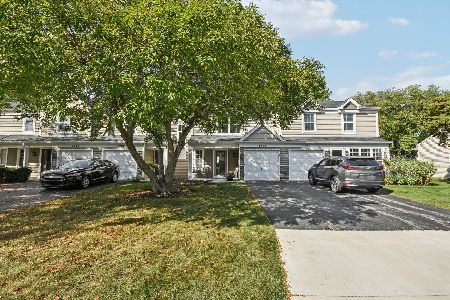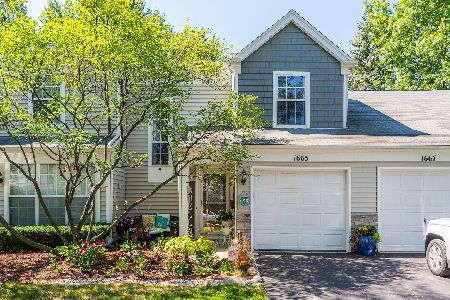1670 College Green Drive, Elgin, Illinois 60123
$165,000
|
Sold
|
|
| Status: | Closed |
| Sqft: | 1,254 |
| Cost/Sqft: | $135 |
| Beds: | 3 |
| Baths: | 2 |
| Year Built: | 1989 |
| Property Taxes: | $3,714 |
| Days On Market: | 1959 |
| Lot Size: | 0,00 |
Description
Stunning Large END UNIT! 3 Bedroom 1.5 bath END unit Diamond model, In Elgin but zoned for South Elgin High School! Beautifully remodeled 2-level townhome has 2nd floor laundry area, Attached garage, private front porch. Slider off kitchen dining leads to freshly stained deck w/open area views. Windows thru out home offers bright living space. Brand new luxury vinyl planking and carpet throughout! New light fixtures, newer deep ss sink in kitchen. Freshly painted in neutral tones! 2 security cameras in home and workbench in the garage stays! New A/C & Furnace 2019! Walking, bike paths & parks. YES, can be rented.
Property Specifics
| Condos/Townhomes | |
| 2 | |
| — | |
| 1989 | |
| None | |
| DIAMOND 2 STORY | |
| No | |
| — |
| Kane | |
| College Green | |
| 150 / Monthly | |
| Insurance,Exterior Maintenance,Lawn Care,Scavenger,Snow Removal | |
| Public | |
| Public Sewer | |
| 10771809 | |
| 0627105019 |
Nearby Schools
| NAME: | DISTRICT: | DISTANCE: | |
|---|---|---|---|
|
Grade School
Fox Meadow Elementary School |
46 | — | |
|
Middle School
Abbott Middle School |
46 | Not in DB | |
|
High School
South Elgin High School |
46 | Not in DB | |
Property History
| DATE: | EVENT: | PRICE: | SOURCE: |
|---|---|---|---|
| 2 Jul, 2015 | Sold | $108,900 | MRED MLS |
| 13 May, 2015 | Under contract | $108,900 | MRED MLS |
| — | Last price change | $113,210 | MRED MLS |
| 21 Mar, 2015 | Listed for sale | $113,210 | MRED MLS |
| 29 Sep, 2020 | Sold | $165,000 | MRED MLS |
| 29 Jul, 2020 | Under contract | $169,500 | MRED MLS |
| 6 Jul, 2020 | Listed for sale | $169,500 | MRED MLS |
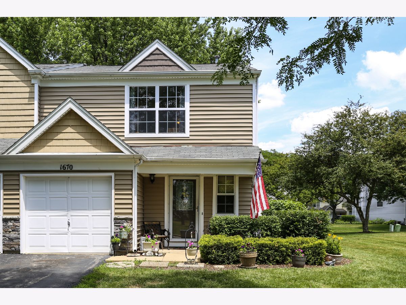
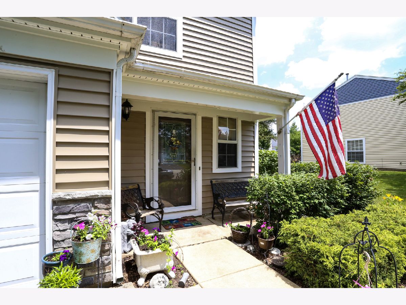
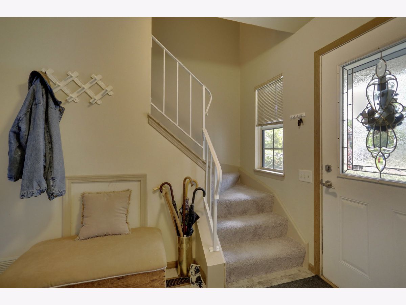
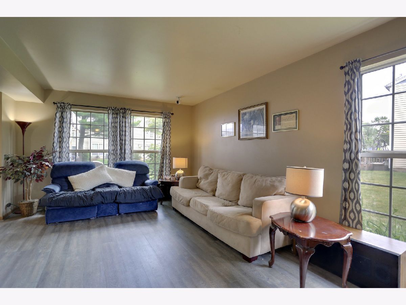
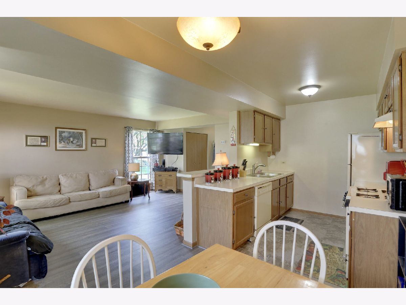
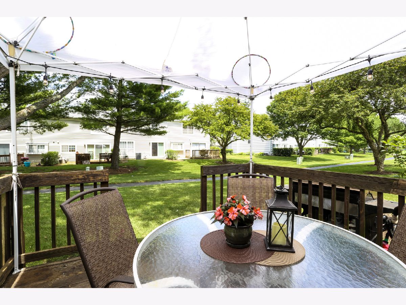
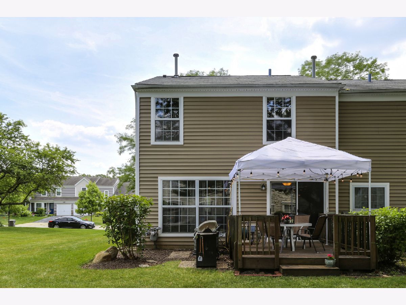
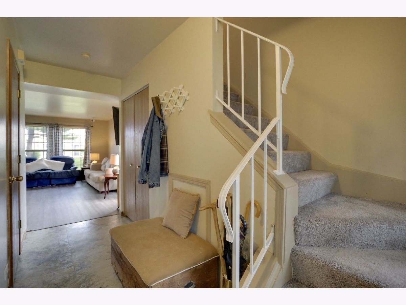
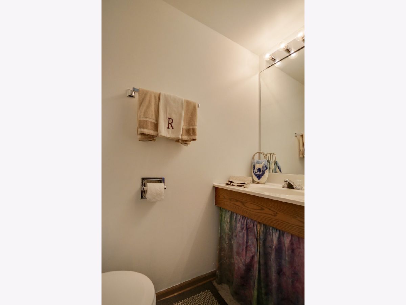
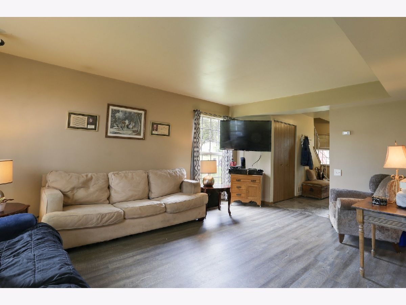
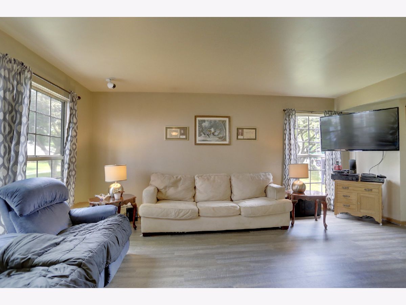
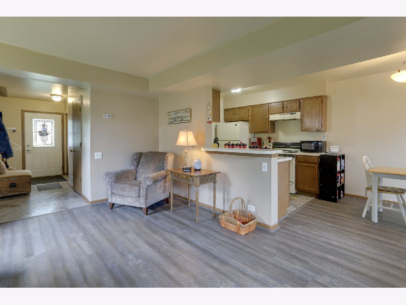
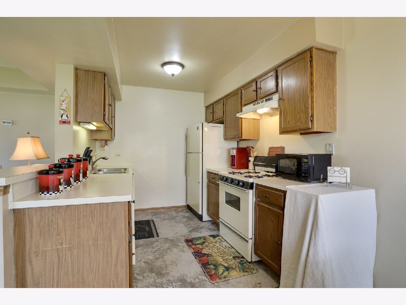
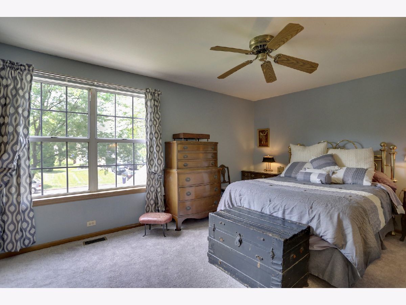
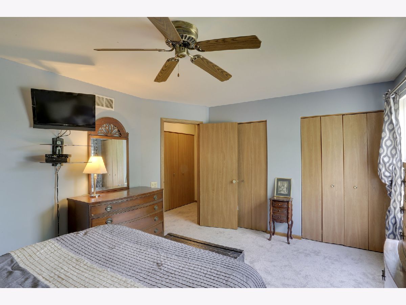
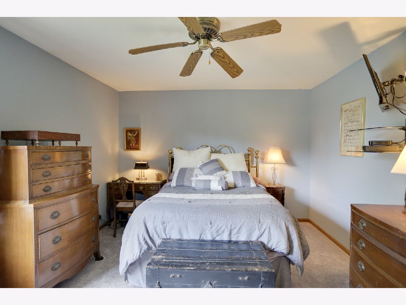
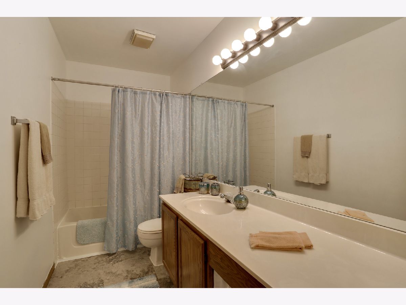
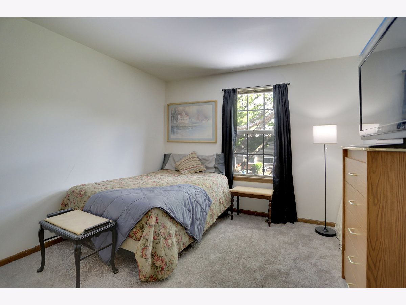
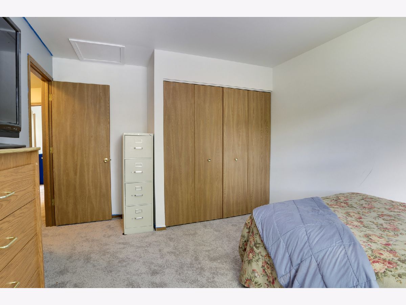
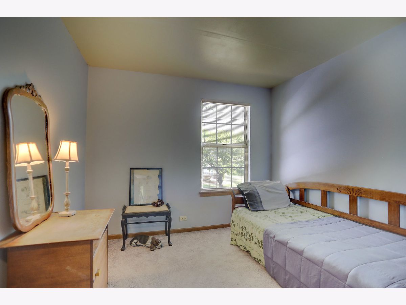
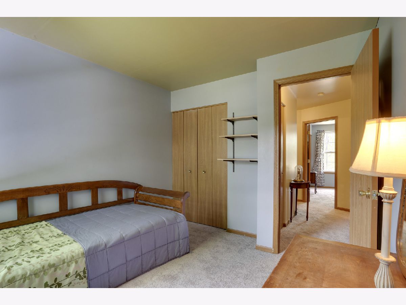
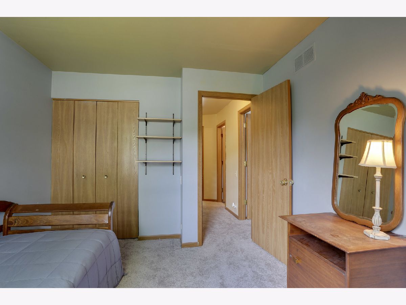
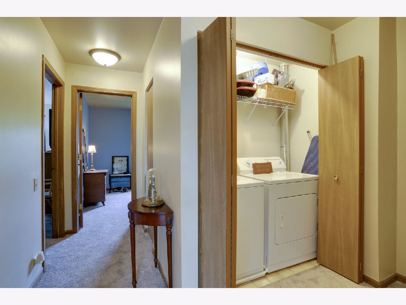
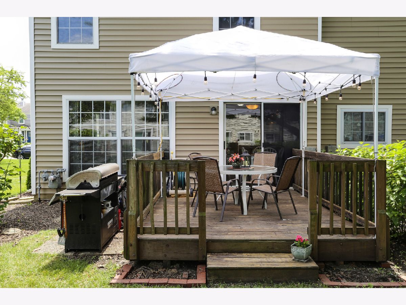
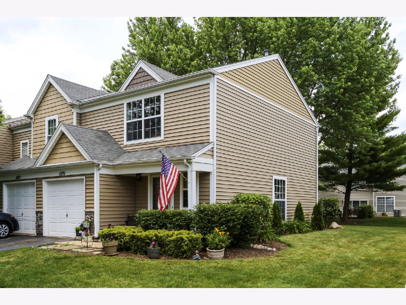
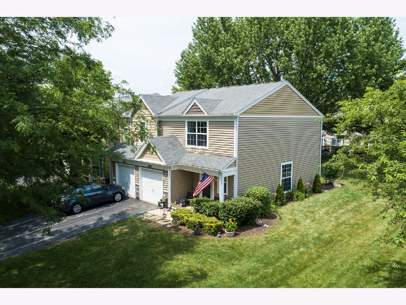
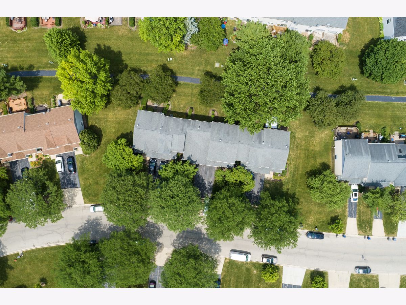
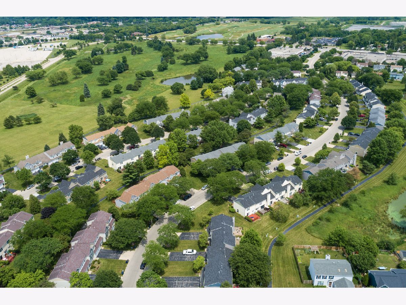
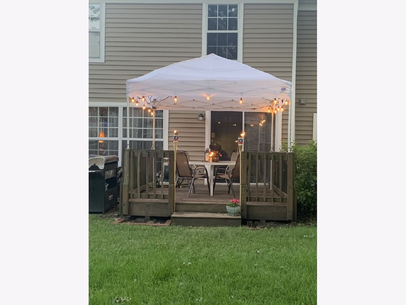
Room Specifics
Total Bedrooms: 3
Bedrooms Above Ground: 3
Bedrooms Below Ground: 0
Dimensions: —
Floor Type: Carpet
Dimensions: —
Floor Type: Carpet
Full Bathrooms: 2
Bathroom Amenities: —
Bathroom in Basement: 0
Rooms: No additional rooms
Basement Description: None
Other Specifics
| 1 | |
| Concrete Perimeter | |
| Asphalt | |
| Deck, Porch, Storms/Screens, End Unit | |
| Common Grounds,Landscaped | |
| 5227 | |
| — | |
| None | |
| Second Floor Laundry | |
| Range, Dishwasher, Refrigerator, Washer, Dryer | |
| Not in DB | |
| — | |
| — | |
| Bike Room/Bike Trails, Park | |
| — |
Tax History
| Year | Property Taxes |
|---|---|
| 2015 | $3,118 |
| 2020 | $3,714 |
Contact Agent
Nearby Similar Homes
Nearby Sold Comparables
Contact Agent
Listing Provided By
Suburban Life Realty, Ltd

