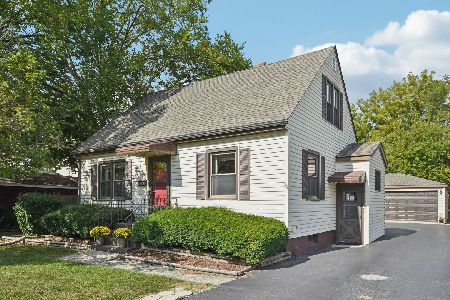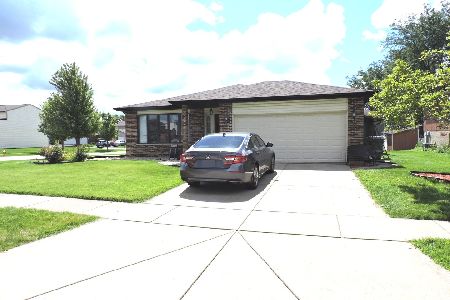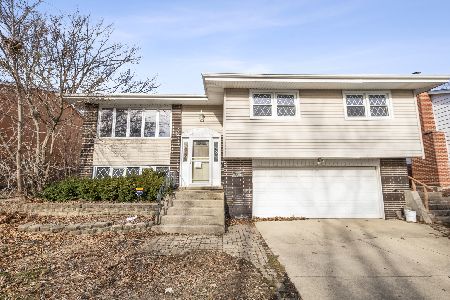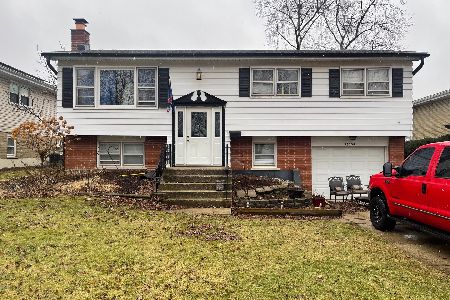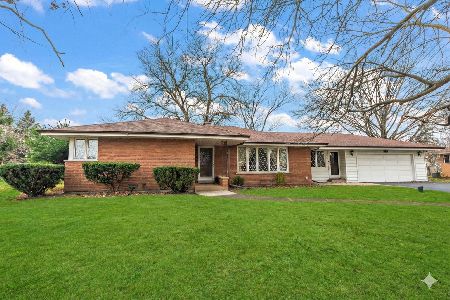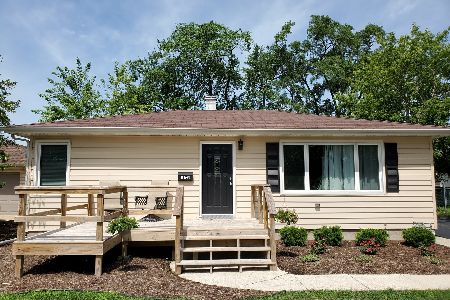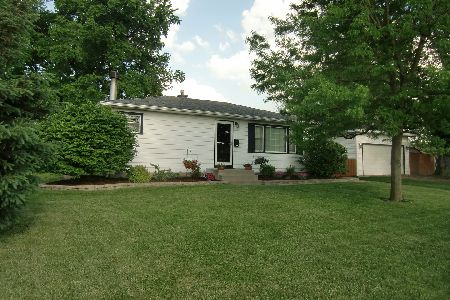16700 Tinley Park Drive, Tinley Park, Illinois 60477
$305,000
|
Sold
|
|
| Status: | Closed |
| Sqft: | 1,625 |
| Cost/Sqft: | $194 |
| Beds: | 3 |
| Baths: | 2 |
| Year Built: | 1952 |
| Property Taxes: | $3,029 |
| Days On Market: | 727 |
| Lot Size: | 0,24 |
Description
This charming cape cod home is located in the heart of Tinley Park and has 3 bedrooms and 1.5 bathrooms and a full finished basement. One of the bedrooms is located on the main floor and features pocket doors for added privacy and nostalgia. There is a spacious living room, kitchen and eat-in dining area. Upstairs, you will find two comfortable bedrooms that share a convenient updated bath. The full finished basement has been recently upgraded with new vinyl flooring. It offers a family room, laundry room with hidden storage space, and a potential 4th bedroom or office space. Basement has also been recently waterproofed with Perma Seal. The home features a fenced, huge private backyard, perfect for entertaining or enjoying outdoor activities. Over the past 5 years, this home has undergone significant renovations. It has received new insulation, a rewiring of the electrical system, a new furnace, and new high-quality windows. The original oak floors have been beautifully refinished, and the kitchen has been updated with new appliances. The bathrooms have also been updated, and newer washer and dryer units have been installed. The sliding patio door was recently replaced along with many light fixtures inside and out. New water heater 2023. December 2023, the roof, soffits, siding, and gutters were all replaced. The home also offers a 2-car attached tandem garage with a large extra space that can be used as a workshop. The garage is larger than it appears from the outside. The location of this home is highly convenient, with easy access to I-57 and I-80, as well as the downtown Tinley Park train station and within walking distance to many Oak Park Avenue businesses and events. This beautiful home is move-in ready and has undergone numerous updates to ensure a comfortable and secure living experience.
Property Specifics
| Single Family | |
| — | |
| — | |
| 1952 | |
| — | |
| — | |
| No | |
| 0.24 |
| Cook | |
| Parkside | |
| 0 / Not Applicable | |
| — | |
| — | |
| — | |
| 11968136 | |
| 28302020310000 |
Property History
| DATE: | EVENT: | PRICE: | SOURCE: |
|---|---|---|---|
| 17 Aug, 2012 | Sold | $184,000 | MRED MLS |
| 20 Jun, 2012 | Under contract | $189,900 | MRED MLS |
| — | Last price change | $199,900 | MRED MLS |
| 31 May, 2012 | Listed for sale | $199,900 | MRED MLS |
| 30 Apr, 2020 | Sold | $173,000 | MRED MLS |
| 21 Mar, 2020 | Under contract | $176,900 | MRED MLS |
| — | Last price change | $178,400 | MRED MLS |
| 26 Jan, 2020 | Listed for sale | $178,400 | MRED MLS |
| 8 Mar, 2024 | Sold | $305,000 | MRED MLS |
| 4 Feb, 2024 | Under contract | $315,000 | MRED MLS |
| 26 Jan, 2024 | Listed for sale | $315,000 | MRED MLS |
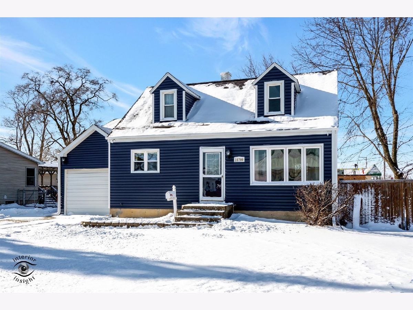
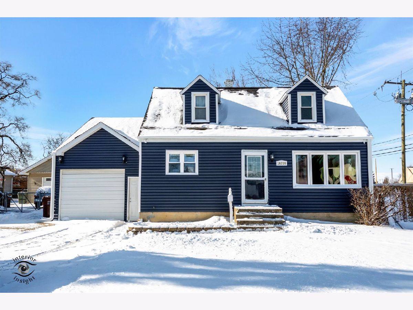
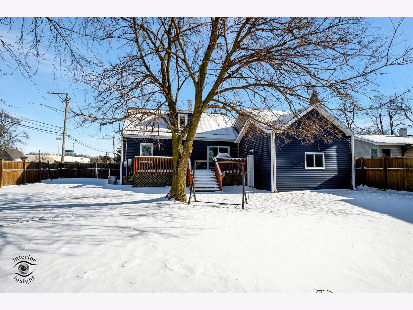
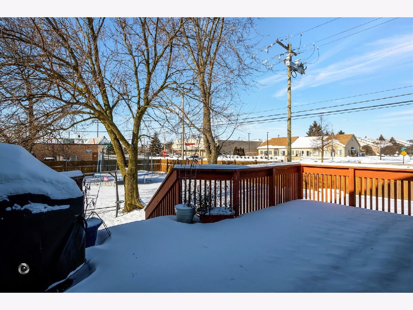
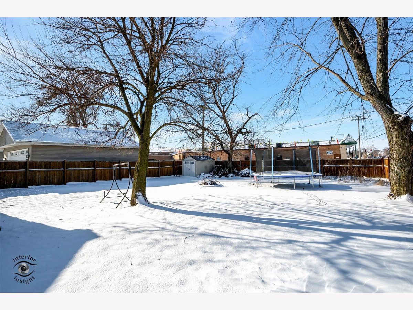
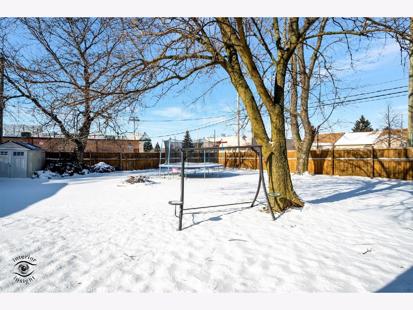
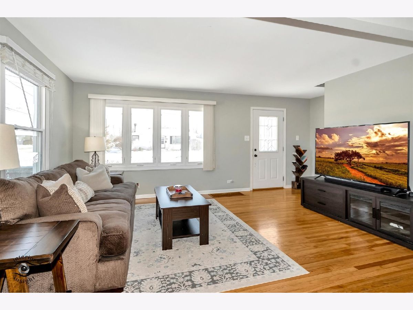
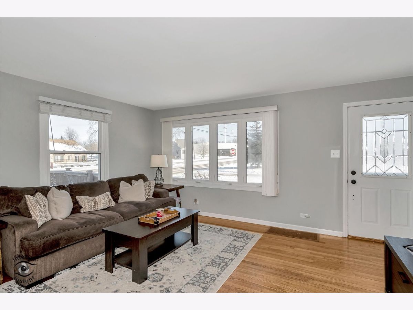
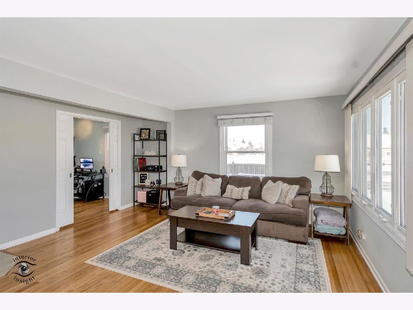
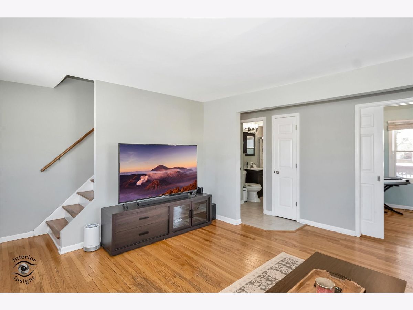
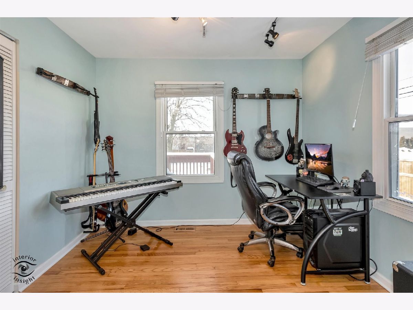
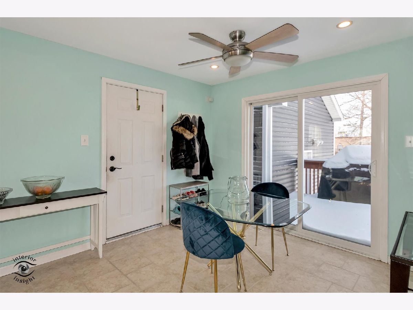
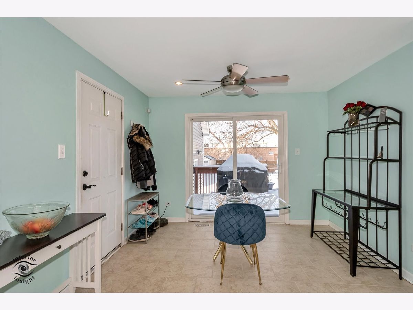
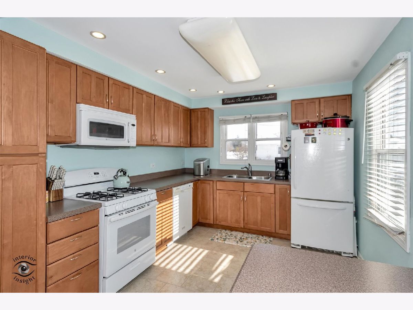
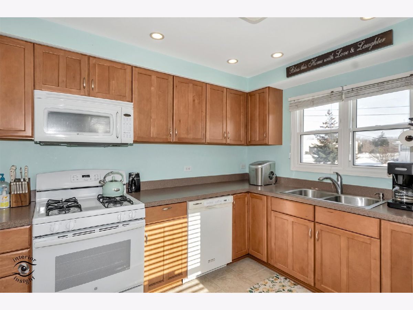
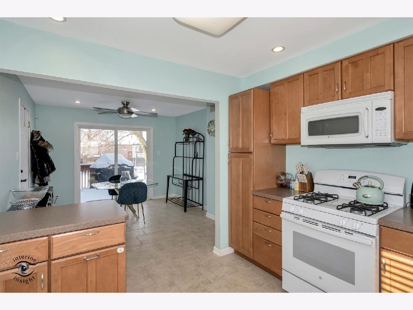
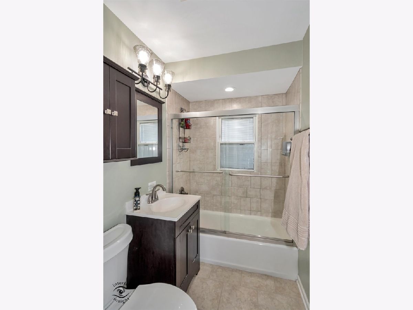
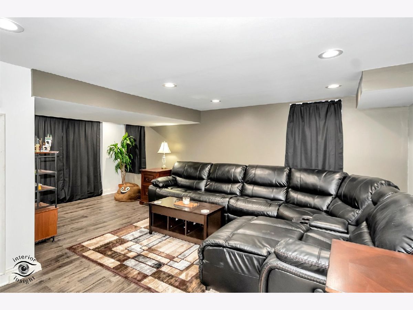
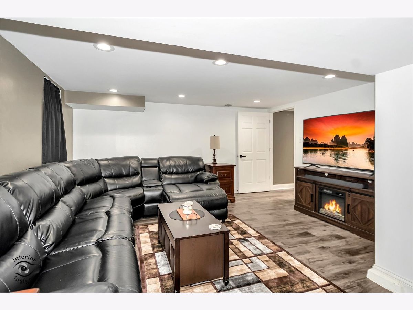
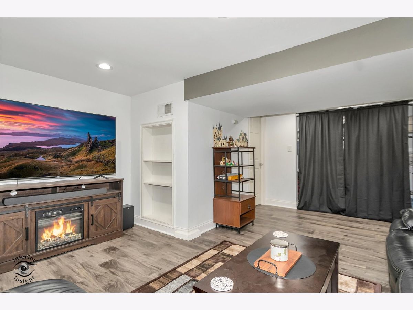
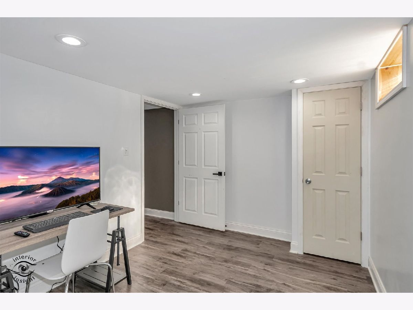
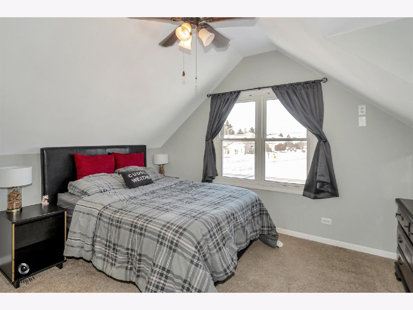
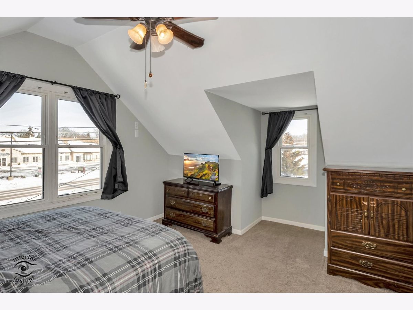
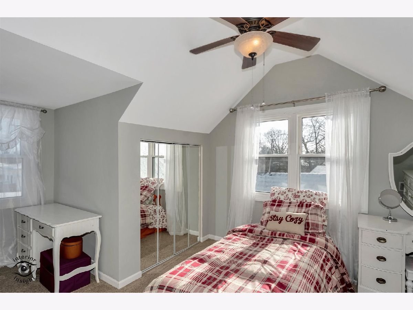
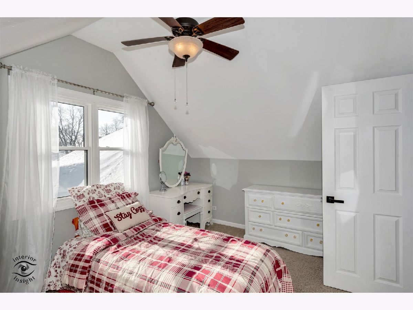
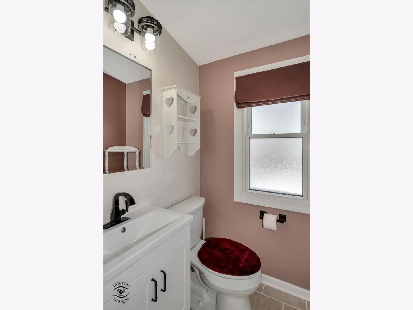
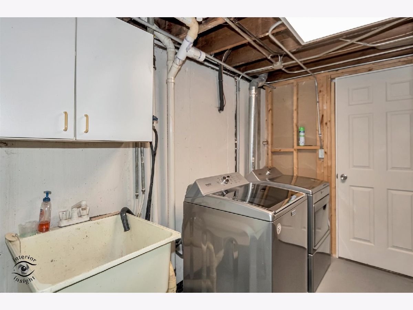
Room Specifics
Total Bedrooms: 3
Bedrooms Above Ground: 3
Bedrooms Below Ground: 0
Dimensions: —
Floor Type: —
Dimensions: —
Floor Type: —
Full Bathrooms: 2
Bathroom Amenities: —
Bathroom in Basement: 0
Rooms: —
Basement Description: Finished
Other Specifics
| 2 | |
| — | |
| Concrete | |
| — | |
| — | |
| 82 X 140 | |
| Pull Down Stair | |
| — | |
| — | |
| — | |
| Not in DB | |
| — | |
| — | |
| — | |
| — |
Tax History
| Year | Property Taxes |
|---|---|
| 2012 | $4,707 |
| 2020 | $7,694 |
| 2024 | $3,029 |
Contact Agent
Nearby Similar Homes
Nearby Sold Comparables
Contact Agent
Listing Provided By
Village Realty, Inc.

