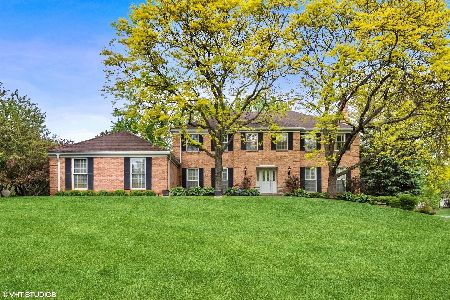1671 Clover Drive, Inverness, Illinois 60067
$1,000,000
|
Sold
|
|
| Status: | Closed |
| Sqft: | 7,095 |
| Cost/Sqft: | $162 |
| Beds: | 6 |
| Baths: | 7 |
| Year Built: | 1989 |
| Property Taxes: | $29,139 |
| Days On Market: | 1647 |
| Lot Size: | 1,63 |
Description
One of the most prominent homes in Mcintosh! Located on one of the most desirable streets, even here this property is a standout. The curb appeal is spectacular, and with over 7,000sf, plus an in-ground pool, it should check all the boxes. A grand 2-story foyer greets you and sets the expectations for the rest of the home. Every room is scaled up in size and each is impressive. The expansive island kitchen includes large bay window area overlooking the pool and flows seamlessly into the large family room with vaulted ceiling and soaring stone fireplace. Features such as the walk-in pantry, butler pantry, gourmet level appliances are all here. Access to the pool deck can be had from either space. The main floor office is cozy with fireplace, 2-story ceiling, and views out in three directions. The more formal living room with fireplace and dining room are elegant and graceful. The main level also included a 6th bedroom with attached full bath that could easily be used as a second office or serve some other need. The second floor features 5 bedrooms and 4 full baths. The master suite includes a fireplace, tray ceiling and a spacious luxury bath. Every bedroom is generous in size and each includes private access to a bathroom. The finished lower level offers 9ft ceilings for that spacious feeling reflected throughout the rest of the property. A full bath additional fireplace, and an abundance of storage is also here. Other features include the 4-car garage, huge pool deck for entertaining, a spectacular back yard with firepit that is still large enough for a friendly game of football, extensive professional landscaping, in-ground sprinkler system, the list goes on. This is an opportunity, don't miss it.
Property Specifics
| Single Family | |
| — | |
| — | |
| 1989 | |
| Full | |
| CUSTOM | |
| No | |
| 1.63 |
| Cook | |
| Mcintosh | |
| — / Not Applicable | |
| None | |
| Private Well | |
| Septic-Private | |
| 11177630 | |
| 02213130050000 |
Nearby Schools
| NAME: | DISTRICT: | DISTANCE: | |
|---|---|---|---|
|
Grade School
Marion Jordan Elementary School |
15 | — | |
|
Middle School
Walter R Sundling Junior High Sc |
15 | Not in DB | |
|
High School
Wm Fremd High School |
211 | Not in DB | |
Property History
| DATE: | EVENT: | PRICE: | SOURCE: |
|---|---|---|---|
| 23 Nov, 2021 | Sold | $1,000,000 | MRED MLS |
| 8 Oct, 2021 | Under contract | $1,150,000 | MRED MLS |
| — | Last price change | $1,295,000 | MRED MLS |
| 3 Aug, 2021 | Listed for sale | $1,295,000 | MRED MLS |
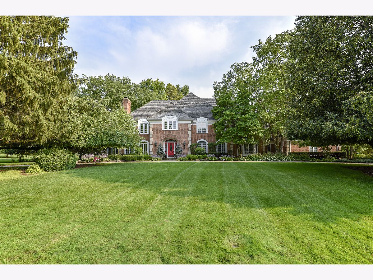
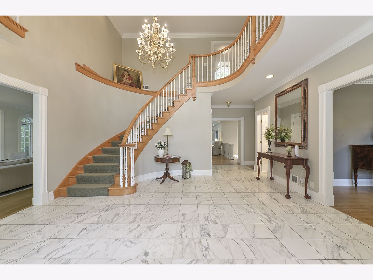
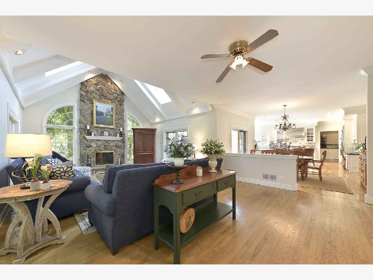
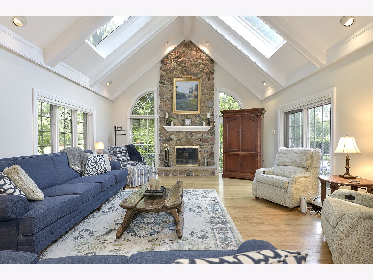
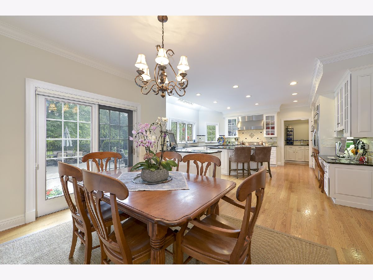
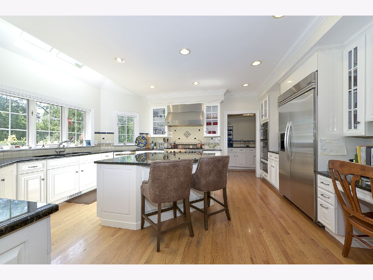
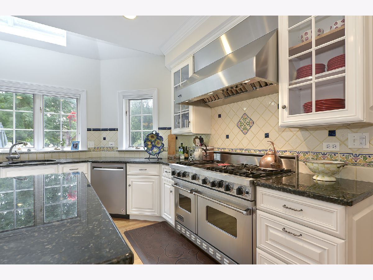
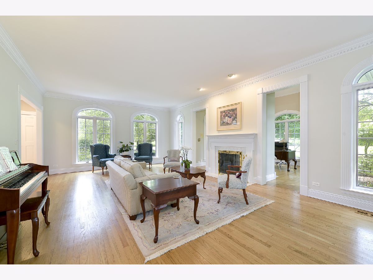
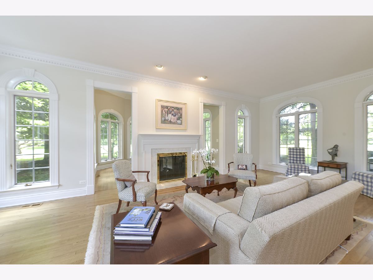
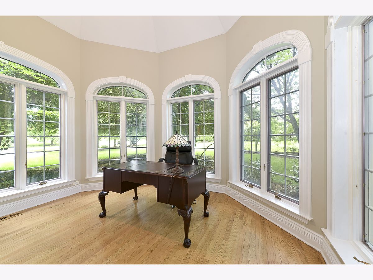
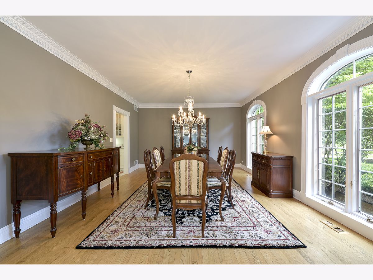
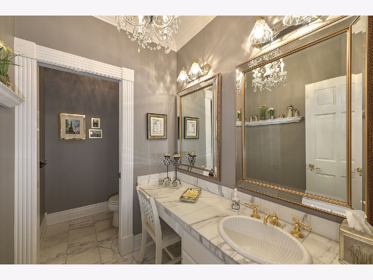
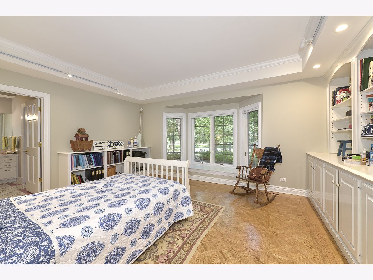
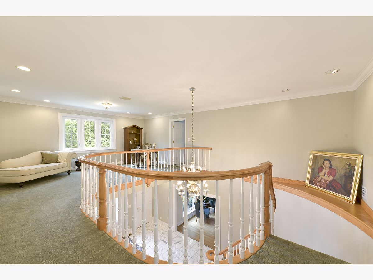
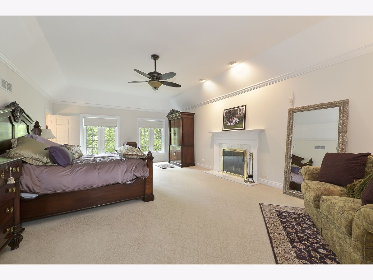
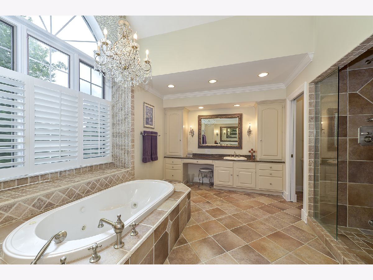
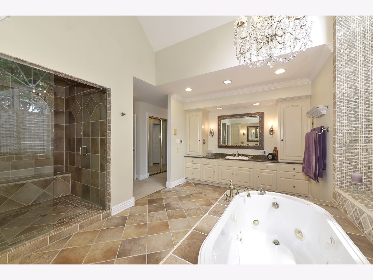
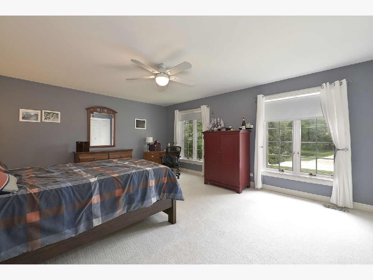
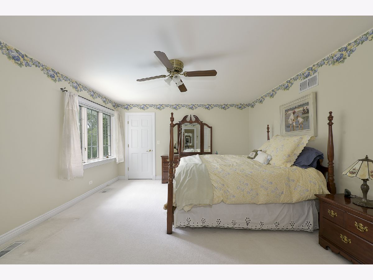
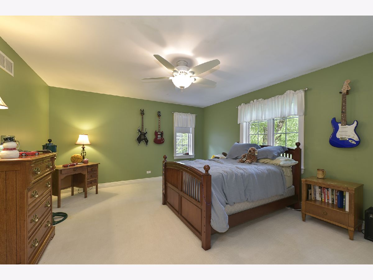
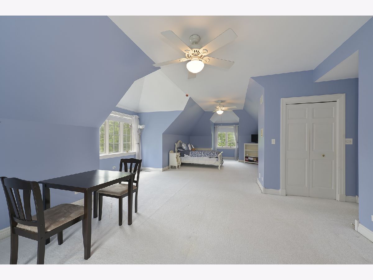
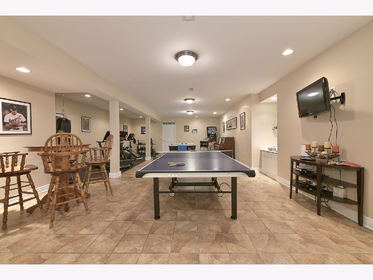
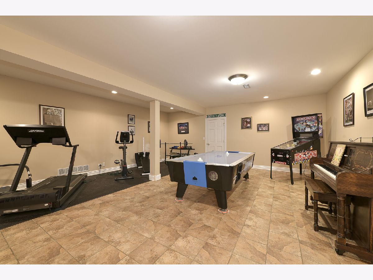
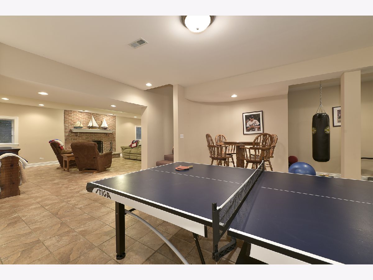
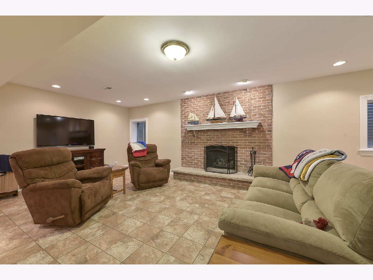
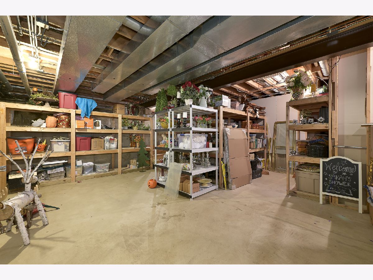
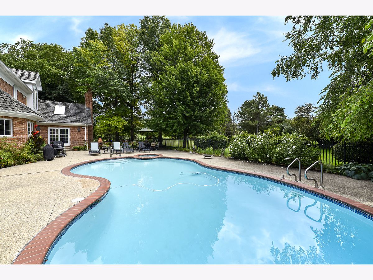
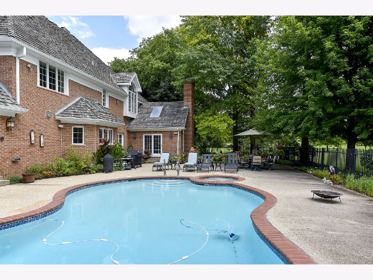
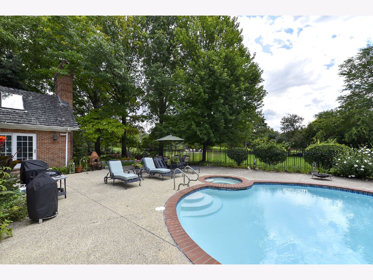
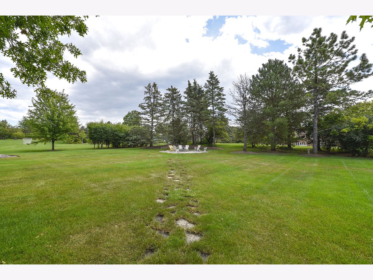
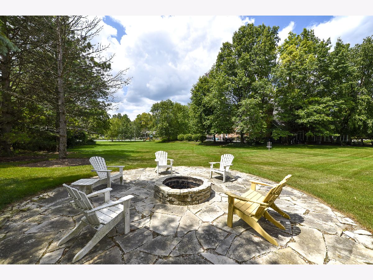
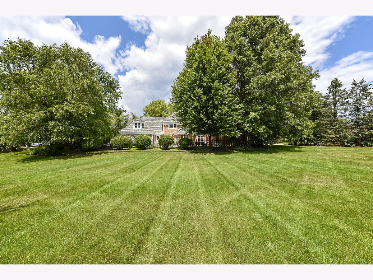
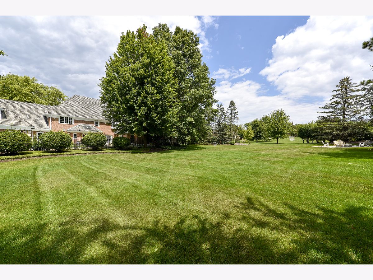
Room Specifics
Total Bedrooms: 6
Bedrooms Above Ground: 6
Bedrooms Below Ground: 0
Dimensions: —
Floor Type: Carpet
Dimensions: —
Floor Type: Carpet
Dimensions: —
Floor Type: Carpet
Dimensions: —
Floor Type: —
Dimensions: —
Floor Type: —
Full Bathrooms: 7
Bathroom Amenities: Whirlpool,Separate Shower,Double Sink
Bathroom in Basement: 1
Rooms: Bedroom 5,Bedroom 6,Office,Recreation Room,Game Room,Loft,Foyer,Storage,Utility Room-Lower Level
Basement Description: Finished
Other Specifics
| 4 | |
| Concrete Perimeter | |
| Concrete,Circular | |
| Patio, Hot Tub, In Ground Pool, Fire Pit | |
| — | |
| 70972 | |
| — | |
| Full | |
| — | |
| Double Oven, Range, Dishwasher, High End Refrigerator, Washer, Dryer, Stainless Steel Appliance(s), Wine Refrigerator, Range Hood, Water Softener, Range Hood | |
| Not in DB | |
| — | |
| — | |
| — | |
| Gas Log |
Tax History
| Year | Property Taxes |
|---|---|
| 2021 | $29,139 |
Contact Agent
Nearby Similar Homes
Nearby Sold Comparables
Contact Agent
Listing Provided By
Century 21 Affiliated








