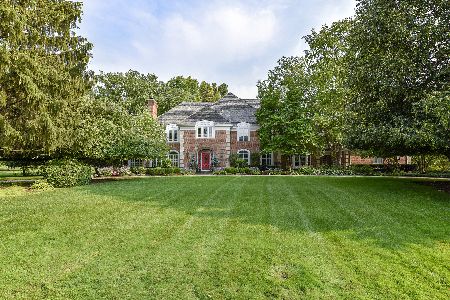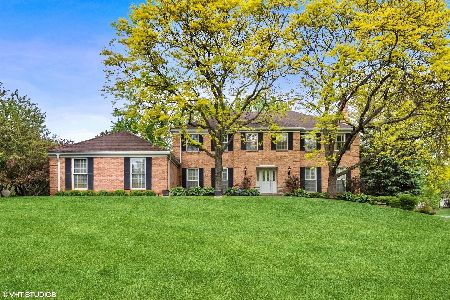1685 Clover Drive, Inverness, Illinois 60067
$745,000
|
Sold
|
|
| Status: | Closed |
| Sqft: | 5,485 |
| Cost/Sqft: | $151 |
| Beds: | 5 |
| Baths: | 6 |
| Year Built: | 1980 |
| Property Taxes: | $20,407 |
| Days On Market: | 1982 |
| Lot Size: | 1,45 |
Description
Resort Style Living With Views of Lake Inverness! This Custom Built Home in Macintosh Features Open Floor Plan; In Ground Pool & Jacuzzi; Tennis Court; Screened In Porch with Slate Flooring & Wood Burning Fireplace; 5 Car Garage for All Your Toys; Art Studio Above the Detached Garage; Family Room & Kitchen is One O-P-E-N Great Room; Gourmet Kitchen with High End Appliances, Newer Fisher & Paykel Dual Dishwasher, Gaggenau Double Ovens, Granite Countertops, Island with Bar; Walk-In Pantry & Breakfast Area; 1st Floor Office with Built-In Bookcases; Formal 2 Story Living Room with Fireplace Opens to Dining Room with Vaulted Ceilings & Accent Beams; 2 Story Foyer; 1st Floor Full Bath with Convenient Backyard Access Plus Guest Powder Room; Master Bedroom Suite with Walk In Closet, Soaking Tub & Separate Shower; 4 Additional Oversized Bedrooms on 2nd Floor; 2nd Floor Laundry; Finished Lower Level with Half Bath, Exercise Room & Wine Cellar; Private Yard with Bocce Court, Koi Pond & Invisible Dog Fence; Plus Top Rated Schools - Marion Jordon & Fremd HS! VIEW THE 3D WALK THOUGH TOUR!
Property Specifics
| Single Family | |
| — | |
| — | |
| 1980 | |
| Full | |
| CUSTOM | |
| No | |
| 1.45 |
| Cook | |
| Mcintosh | |
| 0 / Not Applicable | |
| None | |
| Private Well | |
| Septic-Private | |
| 10844910 | |
| 02204060040000 |
Nearby Schools
| NAME: | DISTRICT: | DISTANCE: | |
|---|---|---|---|
|
Grade School
Marion Jordan Elementary School |
15 | — | |
|
Middle School
Walter R Sundling Junior High Sc |
15 | Not in DB | |
|
High School
Wm Fremd High School |
211 | Not in DB | |
Property History
| DATE: | EVENT: | PRICE: | SOURCE: |
|---|---|---|---|
| 1 Feb, 2021 | Sold | $745,000 | MRED MLS |
| 14 Dec, 2020 | Under contract | $829,000 | MRED MLS |
| — | Last price change | $849,000 | MRED MLS |
| 2 Sep, 2020 | Listed for sale | $895,000 | MRED MLS |
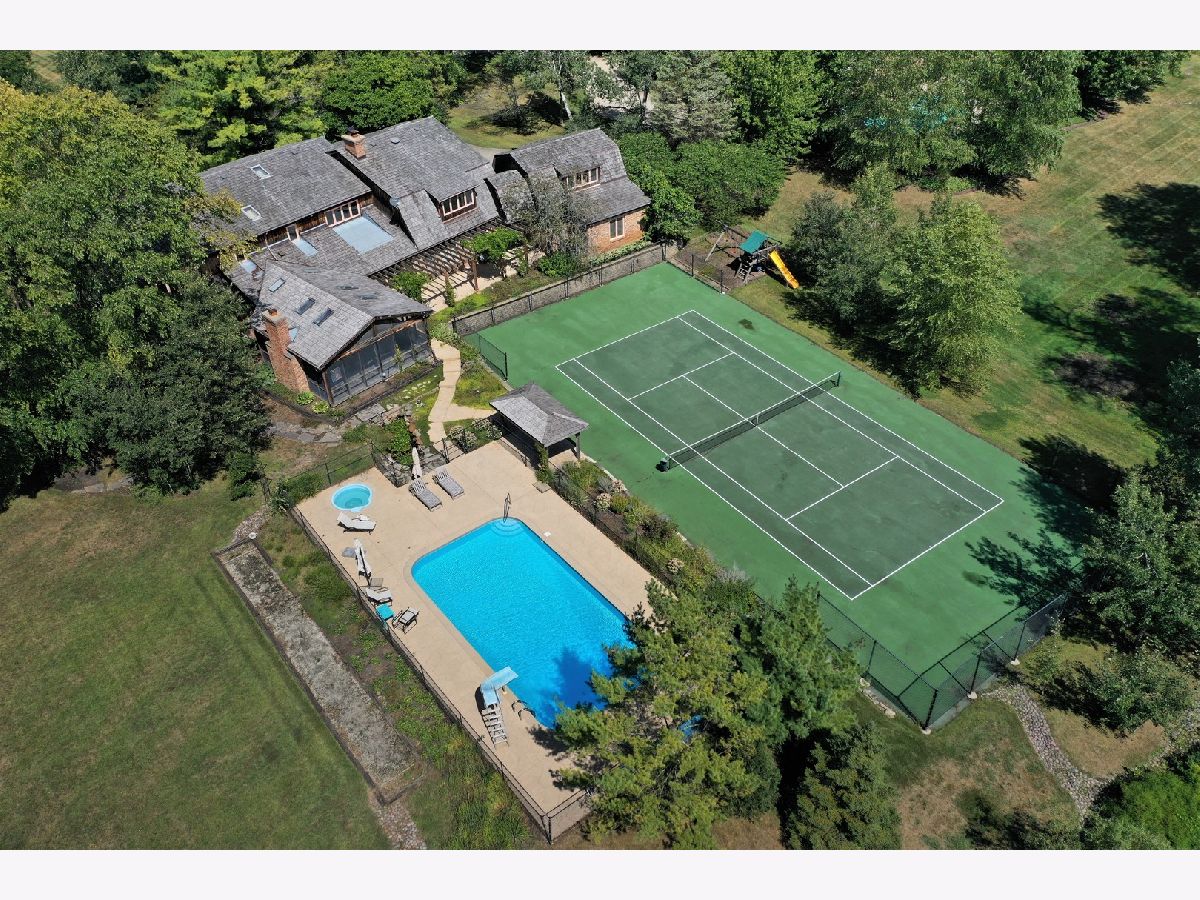
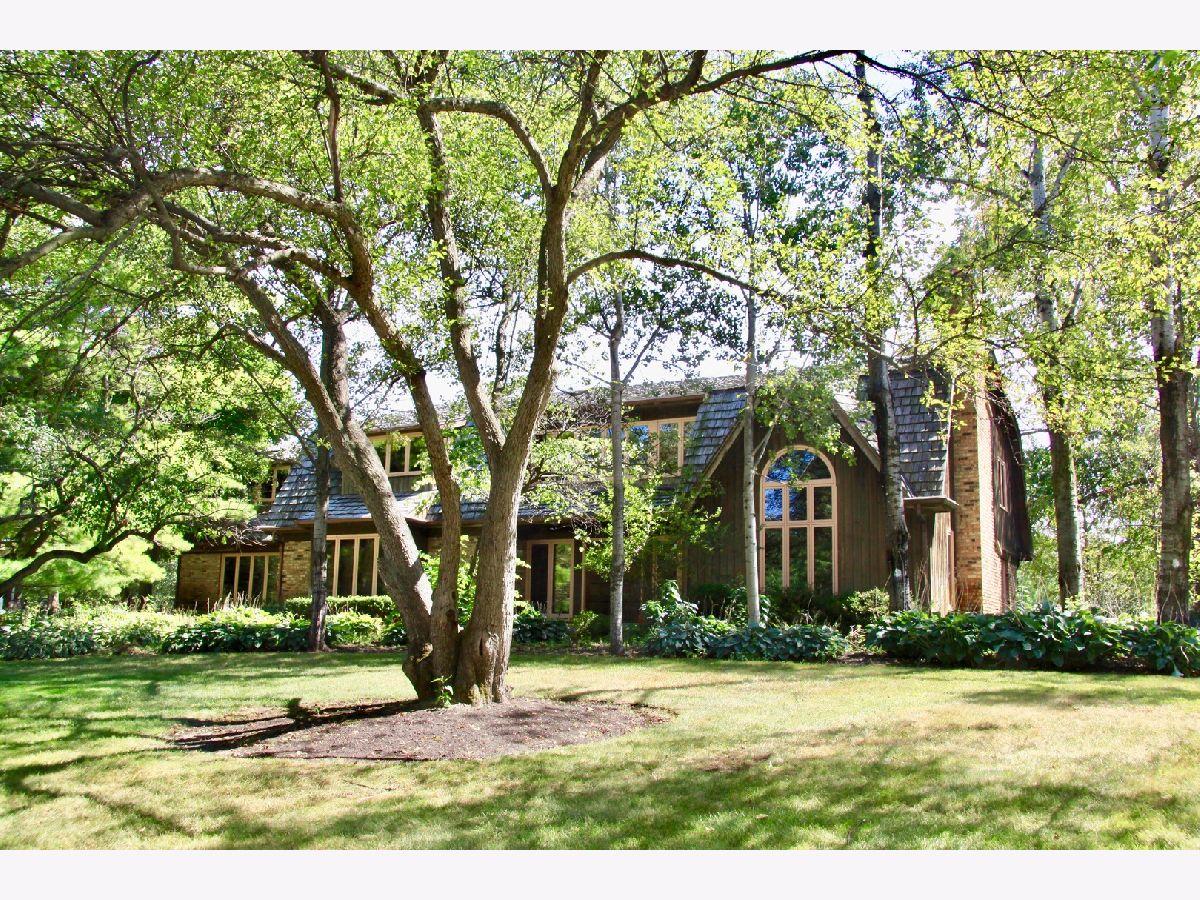
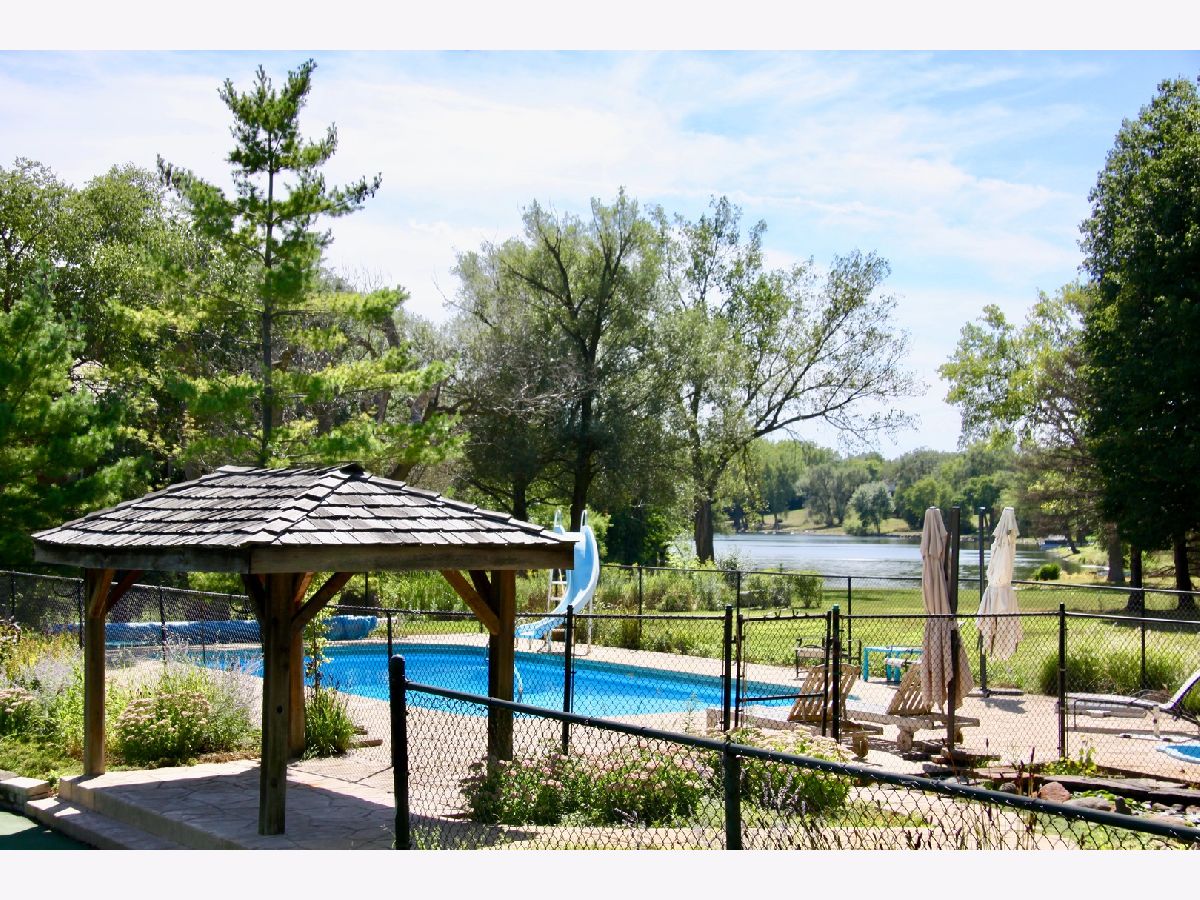
Room Specifics
Total Bedrooms: 5
Bedrooms Above Ground: 5
Bedrooms Below Ground: 0
Dimensions: —
Floor Type: Carpet
Dimensions: —
Floor Type: Carpet
Dimensions: —
Floor Type: Carpet
Dimensions: —
Floor Type: —
Full Bathrooms: 6
Bathroom Amenities: Separate Shower,Double Sink
Bathroom in Basement: 1
Rooms: Breakfast Room,Bedroom 5,Office,Other Room,Recreation Room,Bonus Room,Exercise Room,Utility Room-2nd Floor,Foyer,Screened Porch
Basement Description: Finished,Crawl
Other Specifics
| 5 | |
| Concrete Perimeter | |
| Asphalt | |
| Patio, Porch, Hot Tub, Screened Patio, Stamped Concrete Patio, In Ground Pool, Invisible Fence | |
| Landscaped,Water View,Mature Trees,Fence-Invisible Pet,Water Garden | |
| 278.5 X 200 X 292.5 X 255. | |
| Unfinished | |
| Full | |
| Vaulted/Cathedral Ceilings, Skylight(s), Bar-Wet, Hardwood Floors, First Floor Laundry, Second Floor Laundry, First Floor Full Bath, Built-in Features, Walk-In Closet(s), Beamed Ceilings, Open Floorplan | |
| Double Oven, Range, Microwave, Dishwasher, Refrigerator, Freezer, Washer, Dryer, Disposal, Stainless Steel Appliance(s), Wine Refrigerator, Range Hood, Water Purifier, Water Softener, Gas Cooktop | |
| Not in DB | |
| Park, Lake, Street Paved | |
| — | |
| — | |
| Wood Burning, Gas Starter |
Tax History
| Year | Property Taxes |
|---|---|
| 2021 | $20,407 |
Contact Agent
Nearby Similar Homes
Nearby Sold Comparables
Contact Agent
Listing Provided By
RE/MAX Suburban






