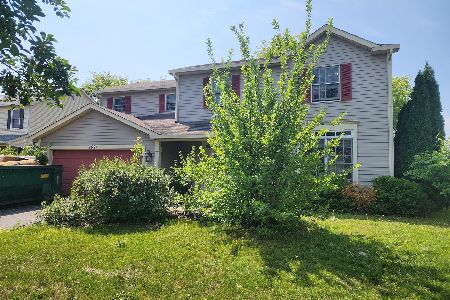1671 Hartley Drive, Algonquin, Illinois 60102
$490,000
|
Sold
|
|
| Status: | Closed |
| Sqft: | 3,008 |
| Cost/Sqft: | $165 |
| Beds: | 4 |
| Baths: | 4 |
| Year Built: | 1997 |
| Property Taxes: | $10,585 |
| Days On Market: | 1050 |
| Lot Size: | 0,24 |
Description
Stunning 5 bedroom, 3.1 bath home located on the 11th hole of the Golf Course of Illinois! Inviting 2-Story Foyer, and open floor plan! Gleaming hardwood floors on the first floor. Almost the entire house has been freshly painted in neutral tones. Large kitchen with white cabinets, center island, granite counter tops, double oven, eating area, and pantry closet. Family room with fireplace , wet bar, and sliding glass doors to backyard offering beautiful views! Separate dining room, and large living room area. Generous sized primary suite with tray ceiling, private bath and 2 walk in closets ! 3 additional large bedrooms on the 2nd floor. Basement recently finished in 2022 with 2nd kitchen , 5th bedroom with private bathroom, recreation room , and plenty of storage. Perfect for an in-law suite, entertaining, and so much more! Large mud room. Upstairs Fridge and dishwasher replaced in 2022. Siding and roof replaced in 2021. HVAC system replaced in 2017. New Gazebo and refinished deck. Tankless hot water heater added in 2022. Invisible fence system. 3 car garage. Close to parks, shopping, and Randall Rd. This meticulously maintained home has so much to offer! This is a MUST see!
Property Specifics
| Single Family | |
| — | |
| — | |
| 1997 | |
| — | |
| — | |
| No | |
| 0.24 |
| Mc Henry | |
| High Hill Farms | |
| 0 / Not Applicable | |
| — | |
| — | |
| — | |
| 11740957 | |
| 1932255030 |
Nearby Schools
| NAME: | DISTRICT: | DISTANCE: | |
|---|---|---|---|
|
Grade School
Neubert Elementary School |
300 | — | |
|
Middle School
Westfield Community School |
300 | Not in DB | |
|
High School
H D Jacobs High School |
300 | Not in DB | |
Property History
| DATE: | EVENT: | PRICE: | SOURCE: |
|---|---|---|---|
| 10 Jul, 2015 | Sold | $300,000 | MRED MLS |
| 16 Feb, 2015 | Under contract | $309,900 | MRED MLS |
| — | Last price change | $325,000 | MRED MLS |
| 25 Jun, 2014 | Listed for sale | $329,000 | MRED MLS |
| 9 May, 2023 | Sold | $490,000 | MRED MLS |
| 24 Mar, 2023 | Under contract | $495,000 | MRED MLS |
| 20 Mar, 2023 | Listed for sale | $495,000 | MRED MLS |
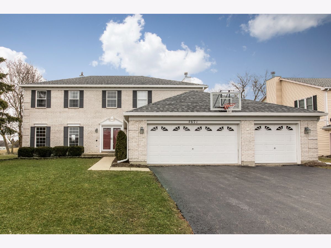
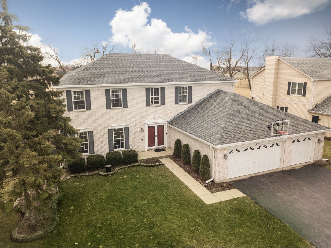
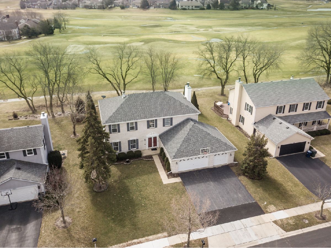
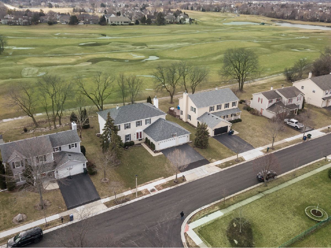
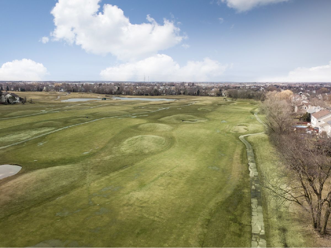
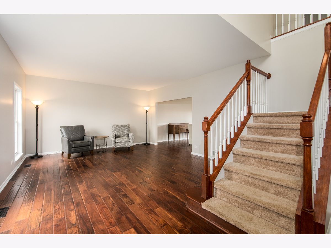
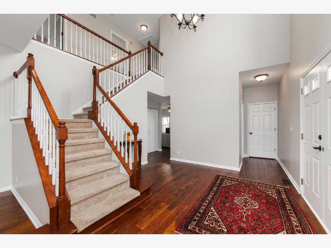
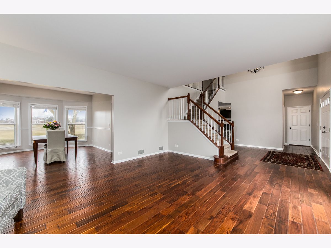
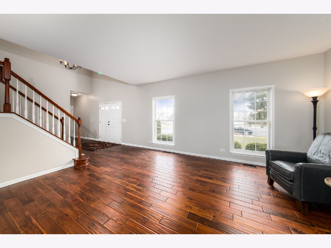
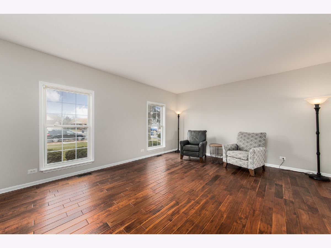
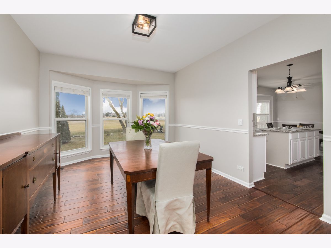
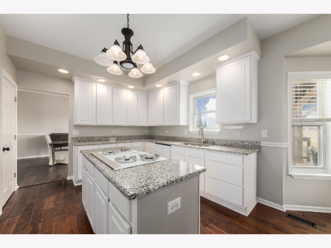
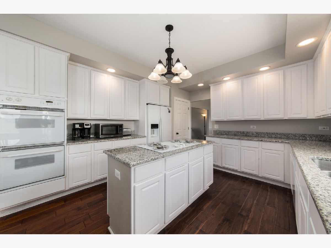
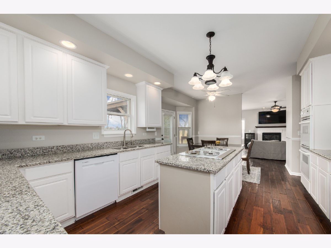
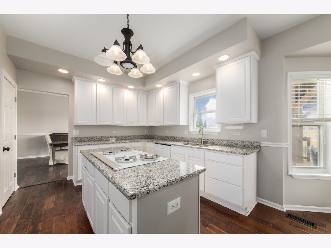
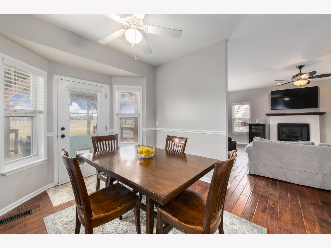
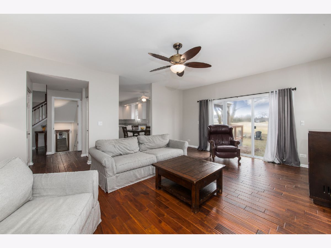
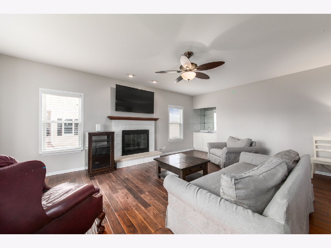
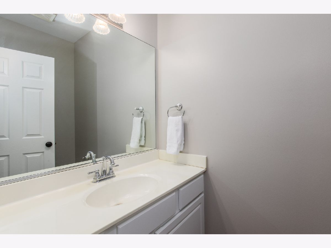
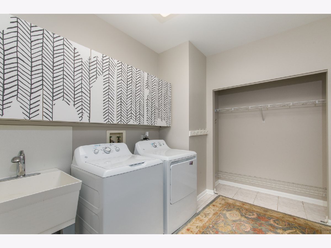
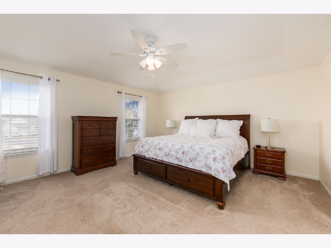
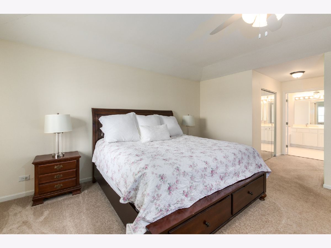
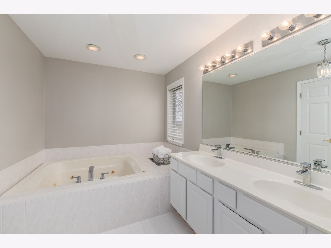
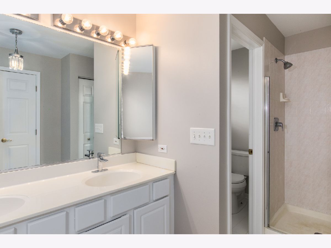
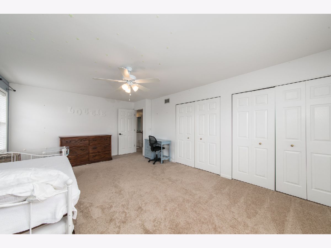
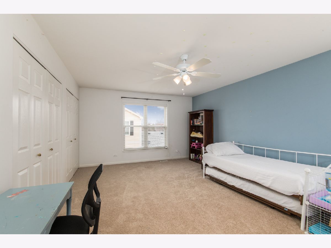
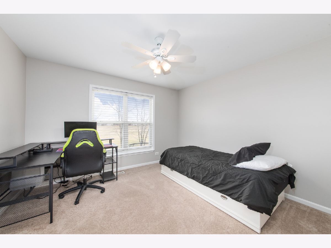
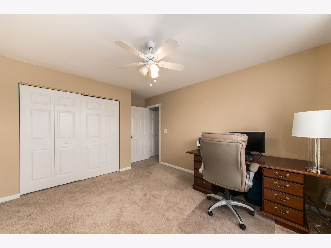
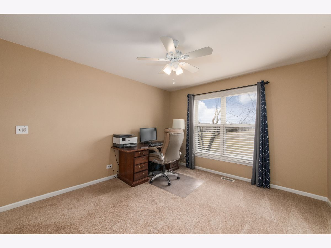
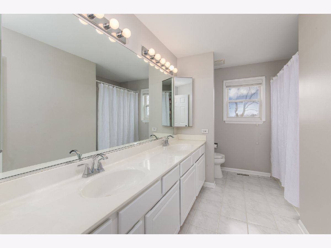
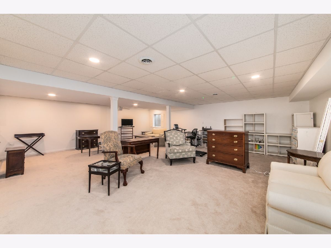
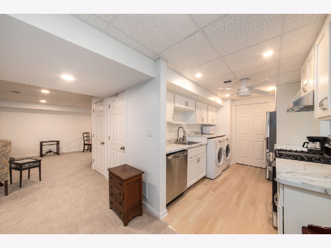
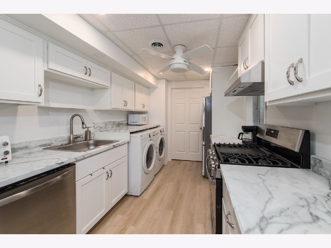
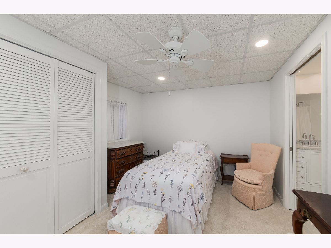
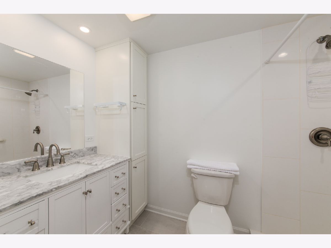
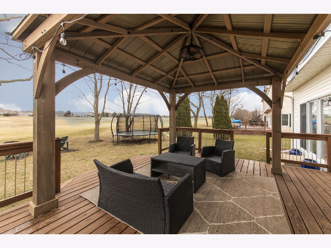
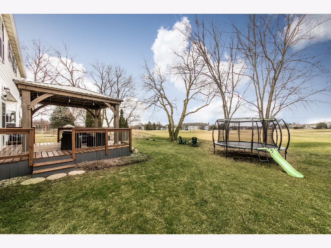
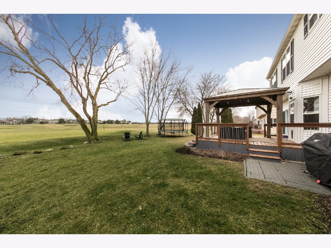
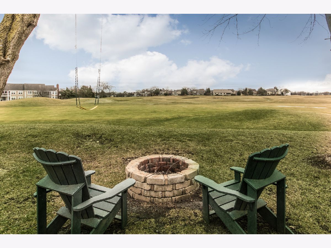
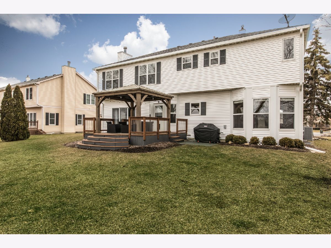
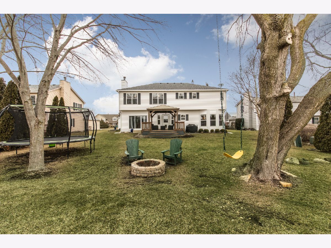
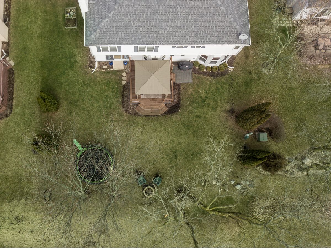
Room Specifics
Total Bedrooms: 5
Bedrooms Above Ground: 4
Bedrooms Below Ground: 1
Dimensions: —
Floor Type: —
Dimensions: —
Floor Type: —
Dimensions: —
Floor Type: —
Dimensions: —
Floor Type: —
Full Bathrooms: 4
Bathroom Amenities: Separate Shower,Double Sink,Soaking Tub
Bathroom in Basement: 1
Rooms: —
Basement Description: Finished,Rec/Family Area,Storage Space
Other Specifics
| 3 | |
| — | |
| — | |
| — | |
| — | |
| 80X125 | |
| Unfinished | |
| — | |
| — | |
| — | |
| Not in DB | |
| — | |
| — | |
| — | |
| — |
Tax History
| Year | Property Taxes |
|---|---|
| 2015 | $8,549 |
| 2023 | $10,585 |
Contact Agent
Nearby Similar Homes
Nearby Sold Comparables
Contact Agent
Listing Provided By
RE/MAX Suburban








