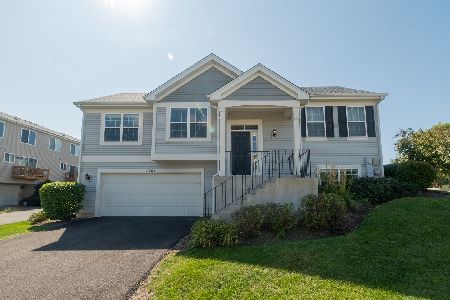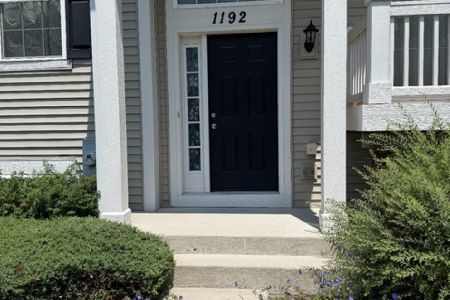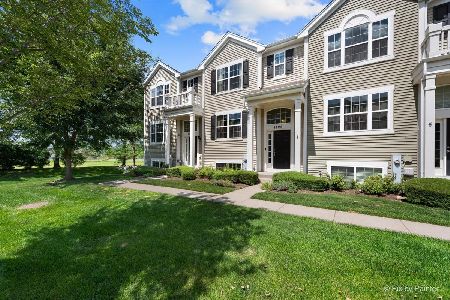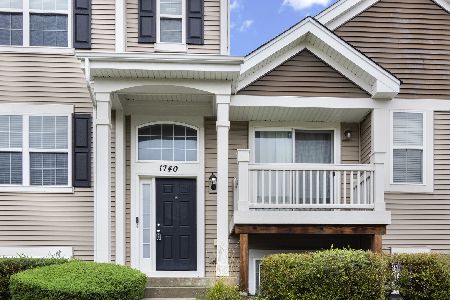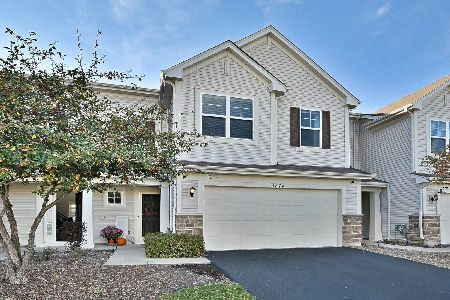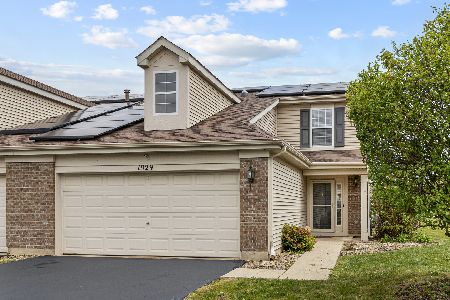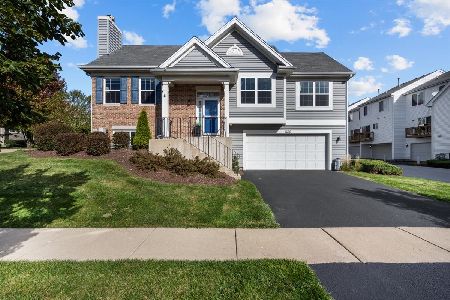1671 Sandcastle Lane, Pingree Grove, Illinois 60140
$265,000
|
Sold
|
|
| Status: | Closed |
| Sqft: | 1,742 |
| Cost/Sqft: | $152 |
| Beds: | 3 |
| Baths: | 2 |
| Year Built: | 2014 |
| Property Taxes: | $5,206 |
| Days On Market: | 1016 |
| Lot Size: | 0,00 |
Description
This is a very well kept home. This beautiful home is move in ready. Enjoy all the Cambridge Lakes has to offer while enjoying this much sought after model in excellent condition. Facing the street you will enjoy the private driveway. A two story entry opens to the vaulted living room. This model has the open concept to dining area and kitchen. Dining area features the sliding glass door to the enjoyable balcony. Kitchen and Dining area are highlighted by popular wood flooring. Enjoy preparing in your fully appliance SS kitchen with multi level cabinetry with ample counter tops and pantry closet. Large main floor bath with double bowl vanity. Lovely Master with walk in closet. Ample size second bedroom. The upgraded doors are three panel white. Lower level is great for additional entertaining. The third bedroom is steps away from a full bath with shower. Entry to a large two car garage with shelving. This is a delight to show and sell.
Property Specifics
| Condos/Townhomes | |
| 2 | |
| — | |
| 2014 | |
| — | |
| CHARLESTON | |
| No | |
| — |
| Kane | |
| Cambridge Lakes | |
| 173 / Monthly | |
| — | |
| — | |
| — | |
| 11713748 | |
| 0229377019 |
Nearby Schools
| NAME: | DISTRICT: | DISTANCE: | |
|---|---|---|---|
|
Grade School
Gary Wright Elementary School |
300 | — | |
|
Middle School
Hampshire Middle School |
300 | Not in DB | |
|
High School
Hampshire High School |
300 | Not in DB | |
Property History
| DATE: | EVENT: | PRICE: | SOURCE: |
|---|---|---|---|
| 14 Mar, 2023 | Sold | $265,000 | MRED MLS |
| 15 Feb, 2023 | Under contract | $264,900 | MRED MLS |
| 5 Feb, 2023 | Listed for sale | $264,900 | MRED MLS |
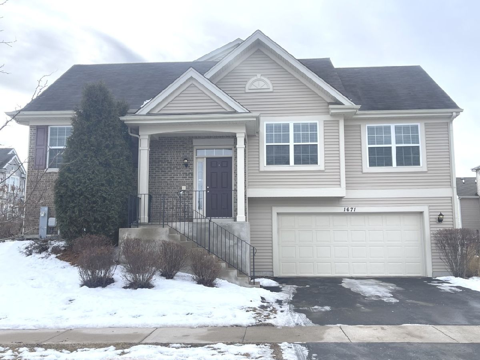
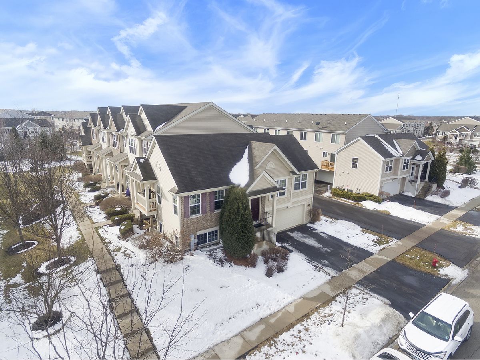
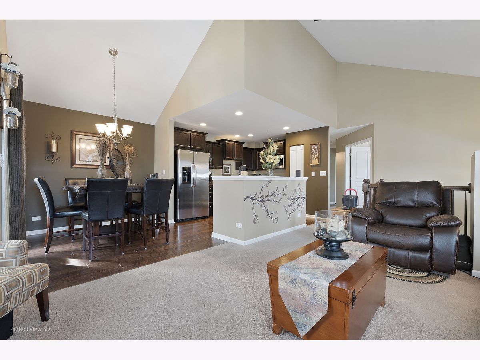
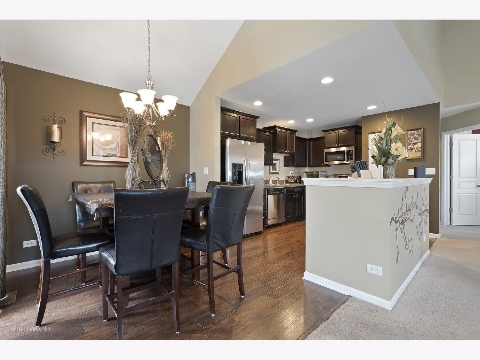
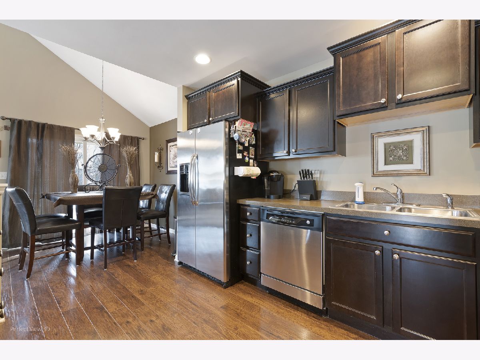
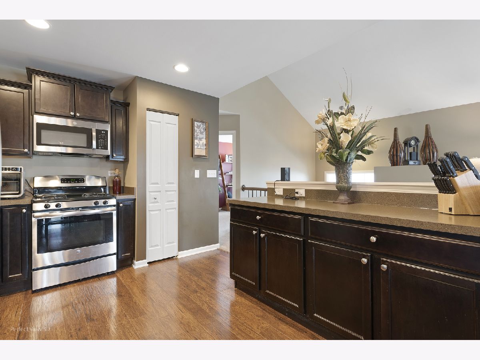
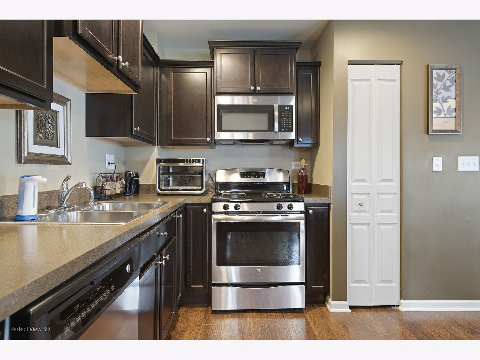
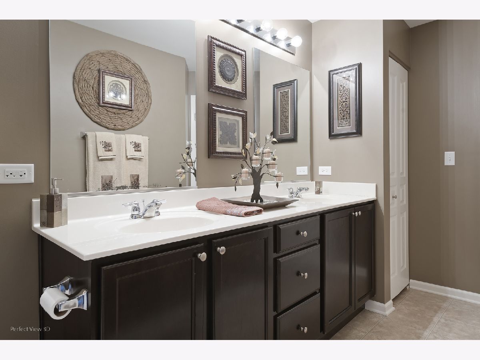
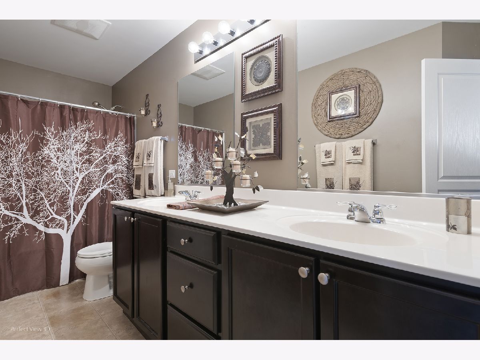
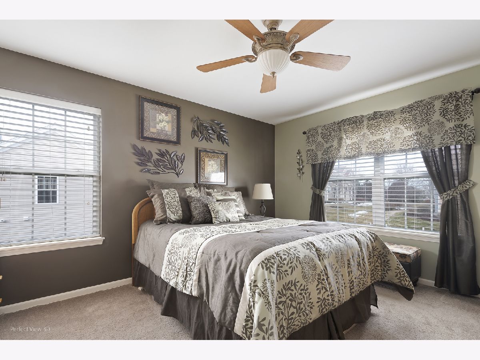
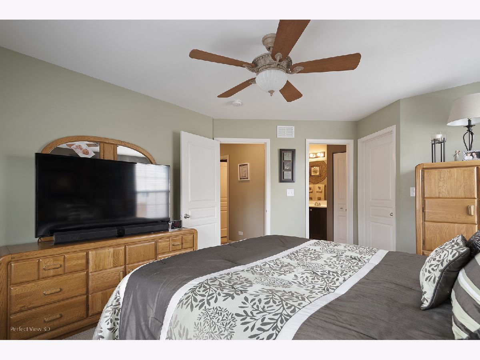
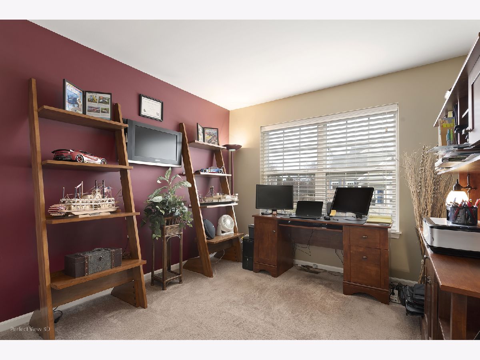
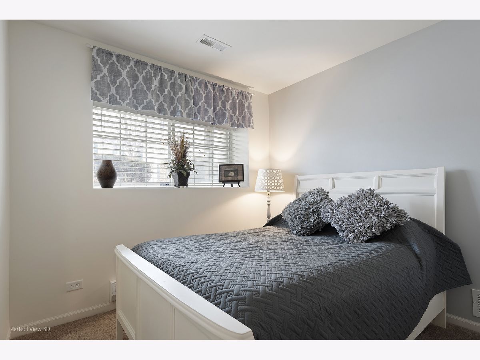
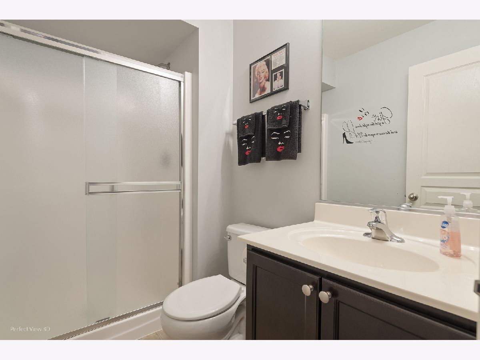
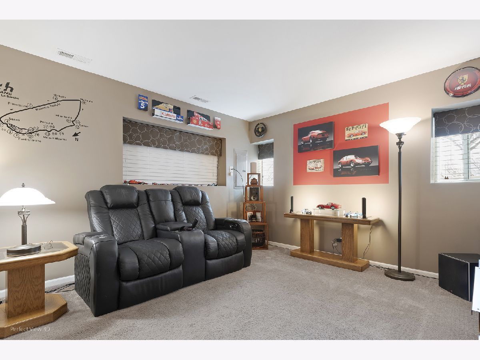
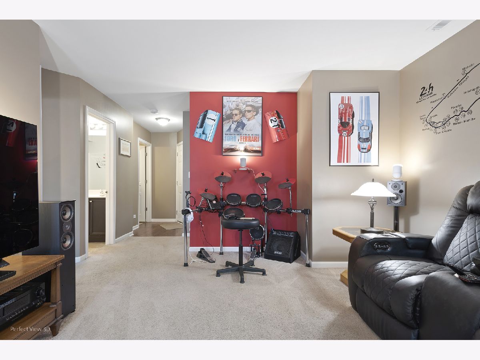
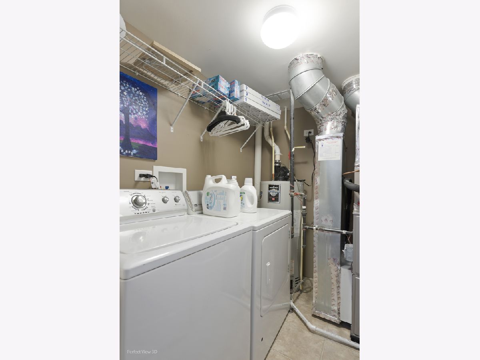
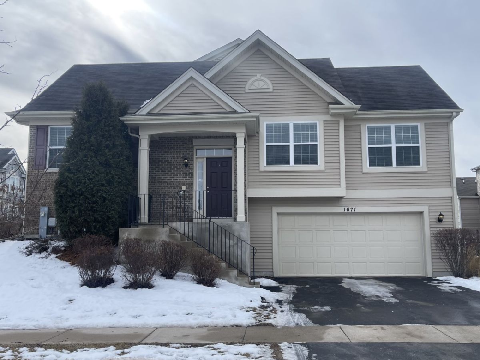
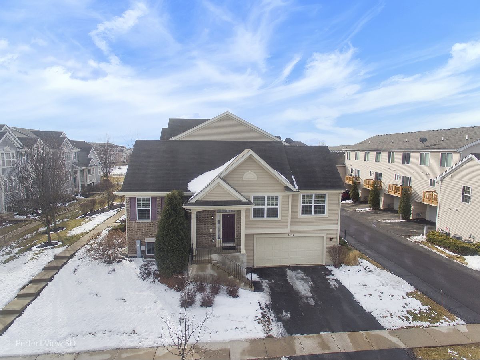
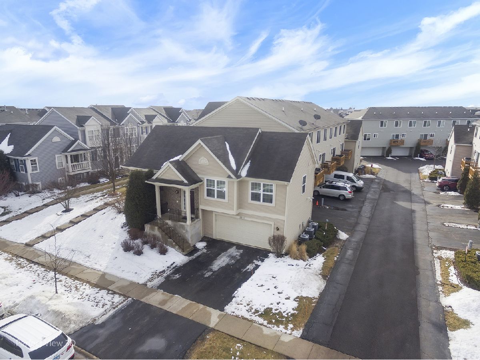
Room Specifics
Total Bedrooms: 3
Bedrooms Above Ground: 3
Bedrooms Below Ground: 0
Dimensions: —
Floor Type: —
Dimensions: —
Floor Type: —
Full Bathrooms: 2
Bathroom Amenities: Double Sink,Soaking Tub
Bathroom in Basement: 0
Rooms: —
Basement Description: Finished
Other Specifics
| 2 | |
| — | |
| Asphalt | |
| — | |
| — | |
| 148X32.92X43X146X43 | |
| — | |
| — | |
| — | |
| — | |
| Not in DB | |
| — | |
| — | |
| — | |
| — |
Tax History
| Year | Property Taxes |
|---|---|
| 2023 | $5,206 |
Contact Agent
Nearby Similar Homes
Nearby Sold Comparables
Contact Agent
Listing Provided By
RE/MAX Suburban

