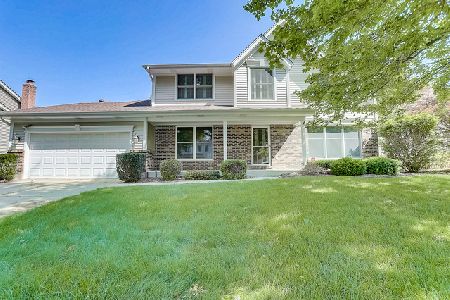1671 Young Drive, Libertyville, Illinois 60048
$400,000
|
Sold
|
|
| Status: | Closed |
| Sqft: | 2,172 |
| Cost/Sqft: | $191 |
| Beds: | 4 |
| Baths: | 3 |
| Year Built: | 1985 |
| Property Taxes: | $9,527 |
| Days On Market: | 3475 |
| Lot Size: | 0,25 |
Description
Interior location with a tree-lined backyard! Inviting entry. Sunken living room with hardwood flooring is open to the dining room; perfect for entertaining. The eat-in kitchen includes two pantries, eye-catching counters and sparkling appliances. Open to the kitchen, creating a great room effect the family room features a cozy fireplace and French door leading to the deck. The vaulted master bedroom features a walk-in closet and a private bathroom. The second bedroom also features a vaulted ceiling and a walk-in closet. Two additional bedrooms with generous closet space and an updated full bathroom complete the second floor. The finished basement offers you REC and game areas, laundry and storage. Windows (2011) / Carpet in basement (2015) / Main level freshly painted.
Property Specifics
| Single Family | |
| — | |
| Colonial | |
| 1985 | |
| Full | |
| — | |
| No | |
| 0.25 |
| Lake | |
| Cedar Glen | |
| 0 / Not Applicable | |
| None | |
| Lake Michigan | |
| Public Sewer | |
| 09280274 | |
| 11084030720000 |
Nearby Schools
| NAME: | DISTRICT: | DISTANCE: | |
|---|---|---|---|
|
Grade School
Adler Park School |
70 | — | |
|
Middle School
Highland Middle School |
70 | Not in DB | |
|
High School
Libertyville High School |
128 | Not in DB | |
Property History
| DATE: | EVENT: | PRICE: | SOURCE: |
|---|---|---|---|
| 15 Nov, 2016 | Sold | $400,000 | MRED MLS |
| 6 Sep, 2016 | Under contract | $414,900 | MRED MLS |
| — | Last price change | $425,000 | MRED MLS |
| 8 Jul, 2016 | Listed for sale | $439,900 | MRED MLS |
Room Specifics
Total Bedrooms: 4
Bedrooms Above Ground: 4
Bedrooms Below Ground: 0
Dimensions: —
Floor Type: Carpet
Dimensions: —
Floor Type: Carpet
Dimensions: —
Floor Type: Carpet
Full Bathrooms: 3
Bathroom Amenities: —
Bathroom in Basement: 0
Rooms: Eating Area,Recreation Room,Game Room
Basement Description: Finished,Crawl
Other Specifics
| 2 | |
| Concrete Perimeter | |
| Concrete | |
| Deck | |
| — | |
| 90X112X9X89X124 | |
| — | |
| Full | |
| Vaulted/Cathedral Ceilings, Hardwood Floors | |
| Range, Microwave, Dishwasher, Refrigerator, Washer, Dryer, Disposal | |
| Not in DB | |
| Sidewalks, Street Lights, Street Paved | |
| — | |
| — | |
| Wood Burning |
Tax History
| Year | Property Taxes |
|---|---|
| 2016 | $9,527 |
Contact Agent
Nearby Sold Comparables
Contact Agent
Listing Provided By
RE/MAX Suburban





