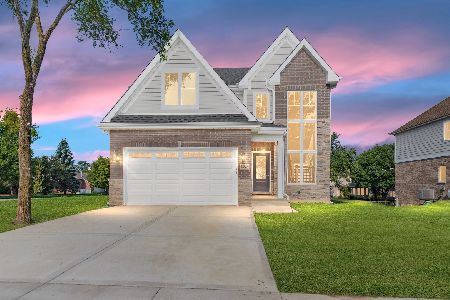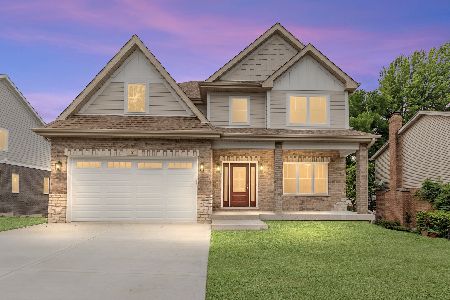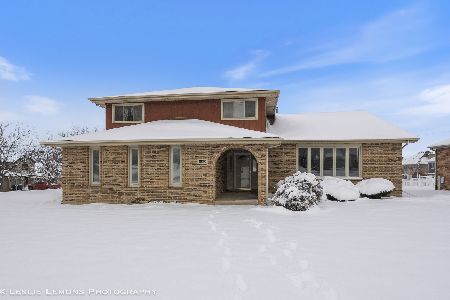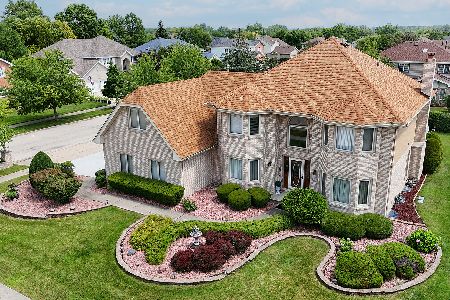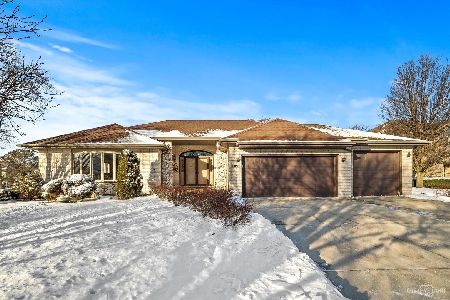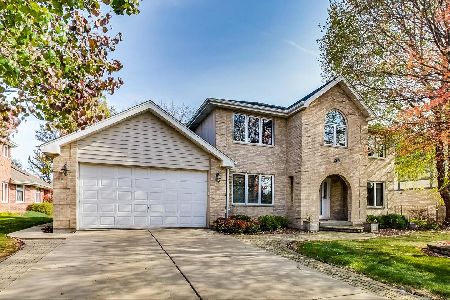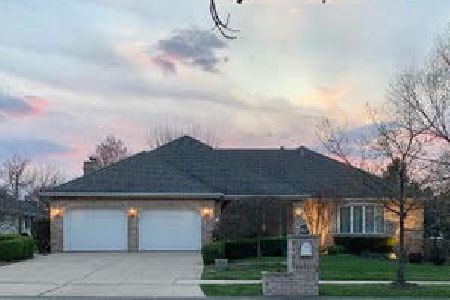16710 Chaucer Drive, Orland Park, Illinois 60467
$370,000
|
Sold
|
|
| Status: | Closed |
| Sqft: | 2,700 |
| Cost/Sqft: | $144 |
| Beds: | 4 |
| Baths: | 3 |
| Year Built: | 1990 |
| Property Taxes: | $8,660 |
| Days On Market: | 3577 |
| Lot Size: | 0,00 |
Description
GREAT HOME/MUST SEE ~ Large 4/5 Bedroom Home w/Finished Basement ~ Most Recent Updates Include Brand New Roof, Skylight & Attic Fan 2015, Hardwood Floors Professionally Sanded/Stained, New Carpet In Family Room, Exterior Professionally Painted ~ Kitchen Features SS Appliances, Pantry, Breakfast Bar & Large Eating Area ~ SOLID 6-Panel Doors & Hardwood Floors Thru-out ~ Main Level Office/5th Bedroom ~ Spacious Family Room w/Gas Fireplace High Ceilings & Patio Doors ~ 1st Floor Laundry w/Sink ~ Master Bedroom - 2 WIC's, Vaulted Ceilings, Huge Private Bath w/Jetted Tub & Skylight ~ FULL, Finished Basement w/Rec Room + Storage Room...Includes Pool Table & Air Hockey Table ~ Fenced Yard - Professionally Landscaped w/Large, Concrete Patio ~ Convenient Location, Close to Metra & Expressways, Shopping, Dining & More...
Property Specifics
| Single Family | |
| — | |
| Georgian | |
| 1990 | |
| Full | |
| — | |
| No | |
| — |
| Cook | |
| Victoria Place | |
| 0 / Not Applicable | |
| None | |
| Lake Michigan | |
| Public Sewer | |
| 09182535 | |
| 27292060080000 |
Nearby Schools
| NAME: | DISTRICT: | DISTANCE: | |
|---|---|---|---|
|
High School
Carl Sandburg High School |
230 | Not in DB | |
Property History
| DATE: | EVENT: | PRICE: | SOURCE: |
|---|---|---|---|
| 10 Jun, 2016 | Sold | $370,000 | MRED MLS |
| 27 Apr, 2016 | Under contract | $389,000 | MRED MLS |
| — | Last price change | $399,900 | MRED MLS |
| 2 Apr, 2016 | Listed for sale | $399,900 | MRED MLS |
Room Specifics
Total Bedrooms: 4
Bedrooms Above Ground: 4
Bedrooms Below Ground: 0
Dimensions: —
Floor Type: Hardwood
Dimensions: —
Floor Type: Hardwood
Dimensions: —
Floor Type: Hardwood
Full Bathrooms: 3
Bathroom Amenities: Whirlpool,Separate Shower,Double Sink
Bathroom in Basement: 0
Rooms: Breakfast Room,Office,Recreation Room,Storage,Walk In Closet,Other Room
Basement Description: Finished
Other Specifics
| 2 | |
| Concrete Perimeter | |
| Concrete | |
| Patio | |
| Cul-De-Sac,Fenced Yard,Landscaped | |
| 86X117X89X145 | |
| Unfinished | |
| Full | |
| Vaulted/Cathedral Ceilings, Skylight(s), Hardwood Floors, First Floor Bedroom, First Floor Laundry | |
| Range, Microwave, Dishwasher, Refrigerator, Washer, Disposal | |
| Not in DB | |
| Sidewalks, Street Lights, Street Paved | |
| — | |
| — | |
| Wood Burning, Attached Fireplace Doors/Screen, Gas Starter |
Tax History
| Year | Property Taxes |
|---|---|
| 2016 | $8,660 |
Contact Agent
Nearby Similar Homes
Nearby Sold Comparables
Contact Agent
Listing Provided By
Coldwell Banker Residential

