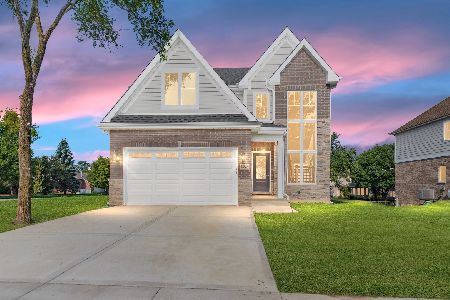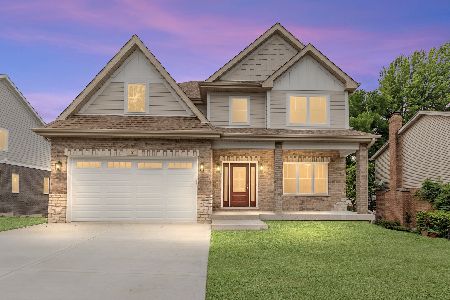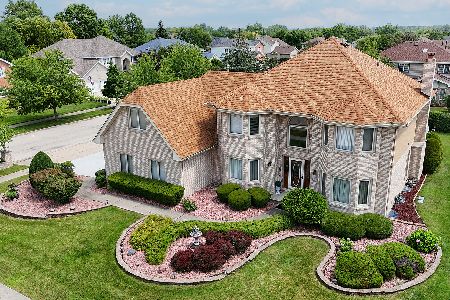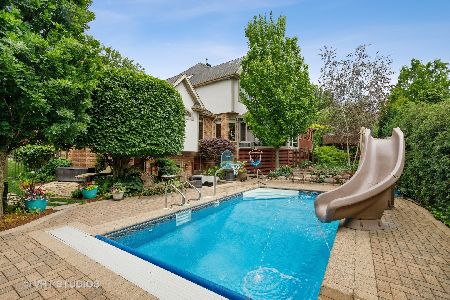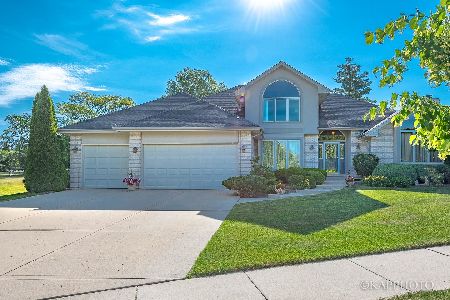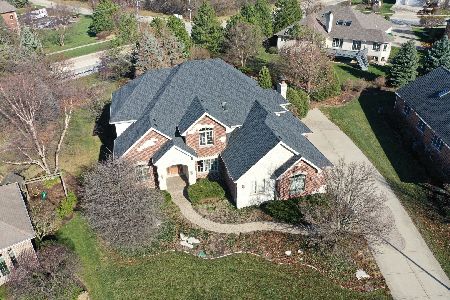16710 Muirfield Drive, Orland Park, Illinois 60467
$799,000
|
Sold
|
|
| Status: | Closed |
| Sqft: | 4,671 |
| Cost/Sqft: | $171 |
| Beds: | 4 |
| Baths: | 4 |
| Year Built: | 1999 |
| Property Taxes: | $11,431 |
| Days On Market: | 585 |
| Lot Size: | 0,28 |
Description
Coming to the market just in time for summer, this 4+ bedroom/3.1 bath remarkable home has it all! Along with it's striking curb appeal, it includes an additional full second kitchen for possible RELATED LIVING in the WALKOUT BASEMENT that leads out to the private oasis of a backyard complete with IN-GROUND POOL! This entertainers' delight boasts a huge gourmet kitchen featuring a 9-foot-long island, loads of custom cabinetry, stainless appliances, and butler's panty complete with bar sink and beverage refrigerator. An additional full sized refrigerator is just around the corner in the spacious and highly functional Mudroom that comes with an additional prep sink, planning desk, closets, and access to the 3.5 car garage and back yard. Also off the kitchen is a custom 4-seasons sunroom with its own heat/ac unit that overlooks the pool. Step outside the sunroom and find a maintenance-free composite deck with cedar privacy panels and a SunSetter retractable awning. Step back inside, and admire the open floor plan, custom millwork, 2 story foyer, built-in bookcases, Pella windows, custom window treatments, and two gas fireplaces among the many other upgrades.The mechanicals in the house are equally amazing including; dual-zoned HE furnaces and ACs with air scrubbers, central vacuum, Generac whole house generator, battery-back up sump pump, chainless garage doors, and security camera system. One of the prettiest homes in Orland Park, the award winning gardens and landscaping around this home were featured on Orland Park's garden tour. This home is a MUST SEE for pre-qualified buyers.
Property Specifics
| Single Family | |
| — | |
| — | |
| 1999 | |
| — | |
| WINDMERE | |
| No | |
| 0.28 |
| Cook | |
| Muirfield | |
| 400 / Annual | |
| — | |
| — | |
| — | |
| 12078714 | |
| 27292060160000 |
Nearby Schools
| NAME: | DISTRICT: | DISTANCE: | |
|---|---|---|---|
|
Grade School
Orland Center School |
135 | — | |
|
Middle School
Century Junior High School |
135 | Not in DB | |
|
High School
Carl Sandburg High School |
230 | Not in DB | |
|
Alternate Elementary School
Meadow Ridge School |
— | Not in DB | |
Property History
| DATE: | EVENT: | PRICE: | SOURCE: |
|---|---|---|---|
| 26 Jul, 2021 | Sold | $674,900 | MRED MLS |
| 15 Jun, 2021 | Under contract | $674,900 | MRED MLS |
| — | Last price change | $689,900 | MRED MLS |
| 26 May, 2021 | Listed for sale | $689,900 | MRED MLS |
| 16 Jul, 2024 | Sold | $799,000 | MRED MLS |
| 14 Jun, 2024 | Under contract | $799,000 | MRED MLS |
| 12 Jun, 2024 | Listed for sale | $799,000 | MRED MLS |
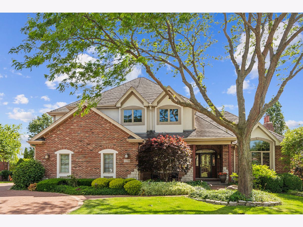
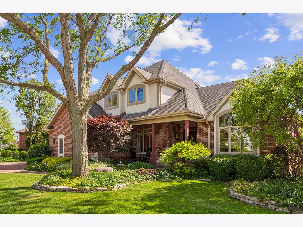
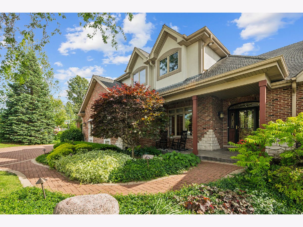
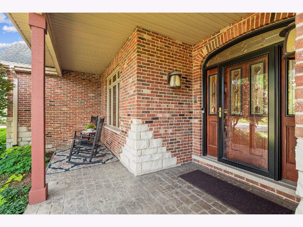
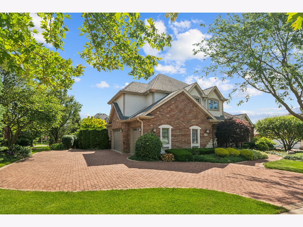
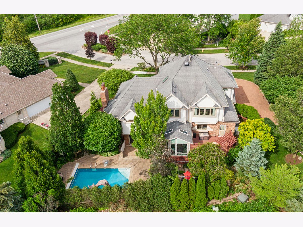
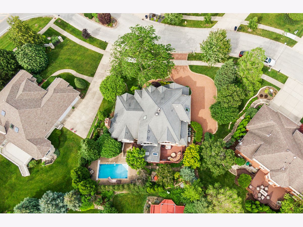
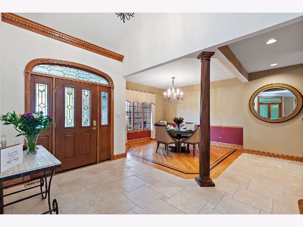
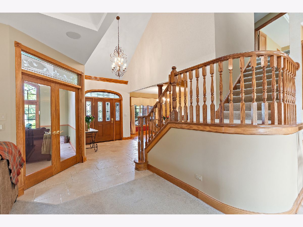
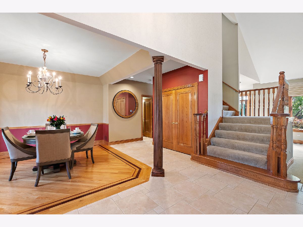
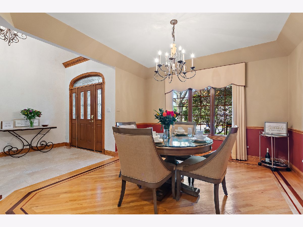
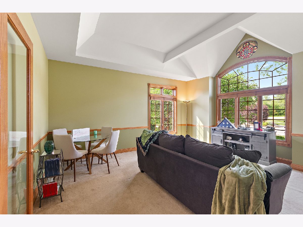
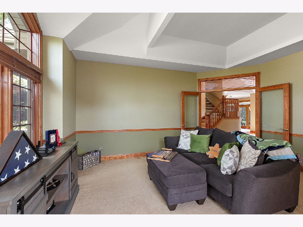
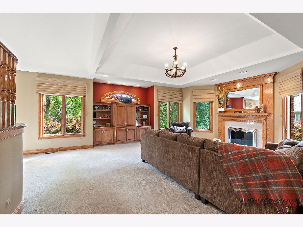
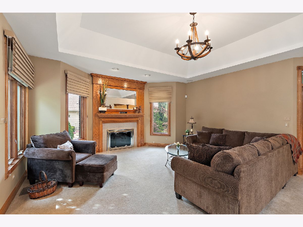

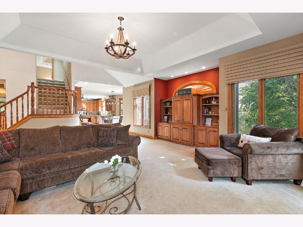
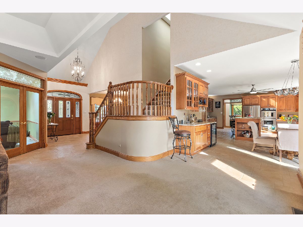

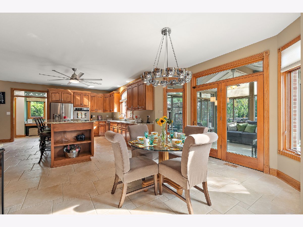
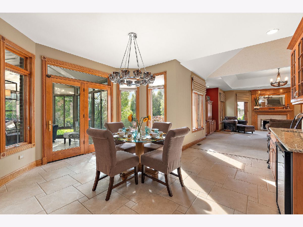

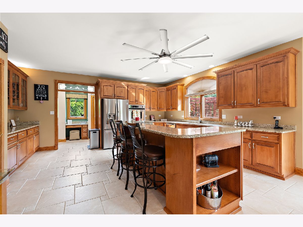
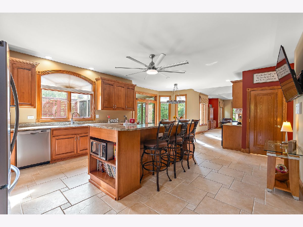
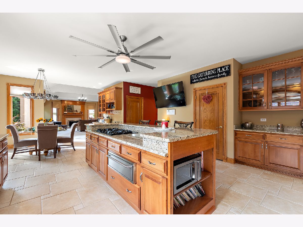
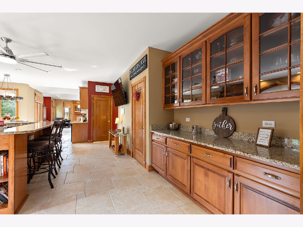
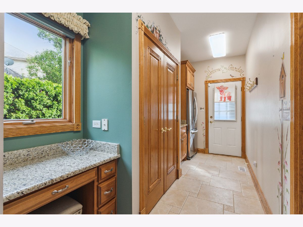
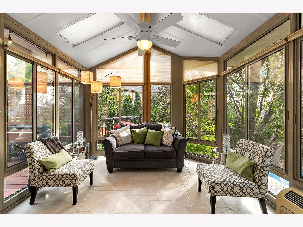
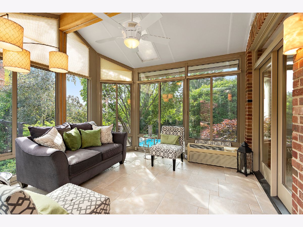
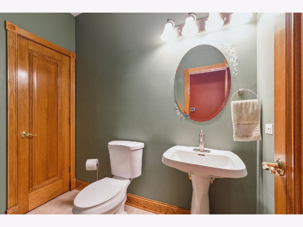
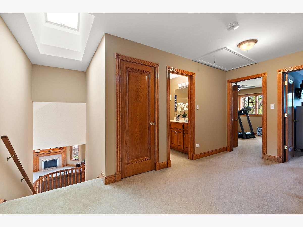
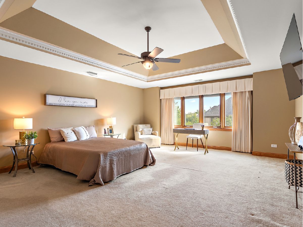
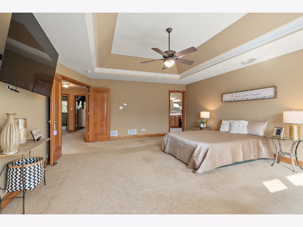
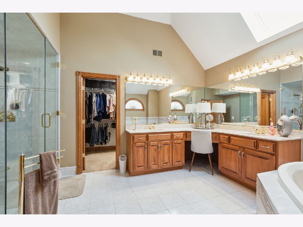
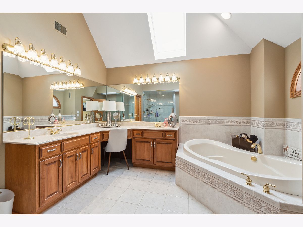
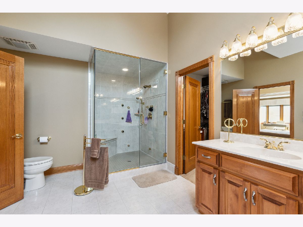


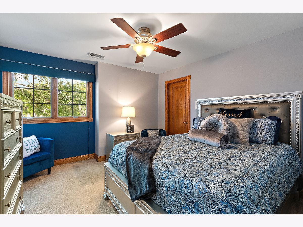
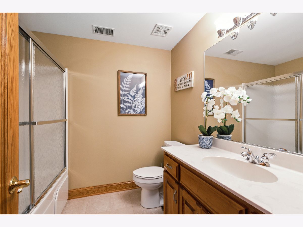
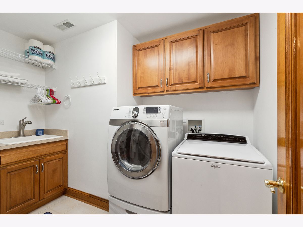
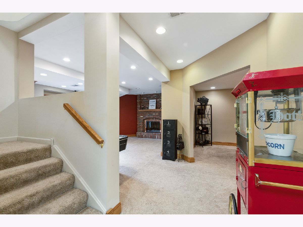
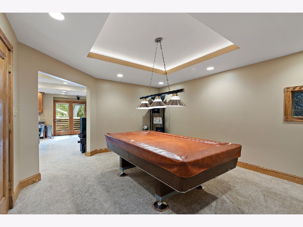
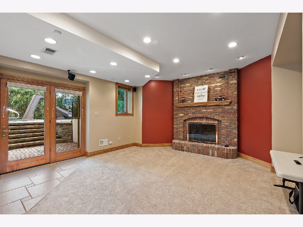
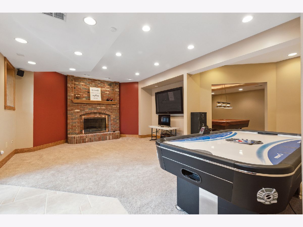


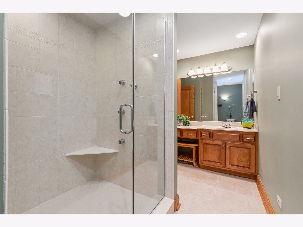

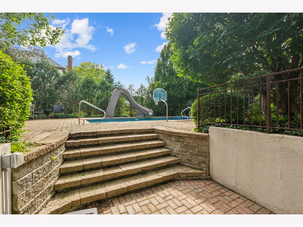

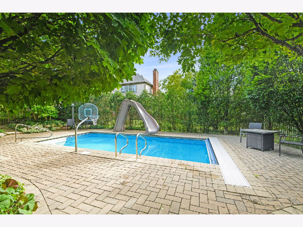
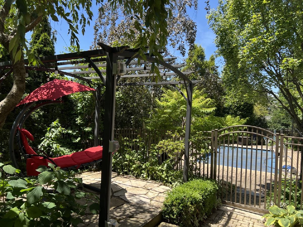
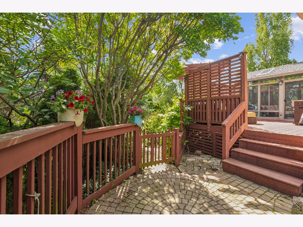
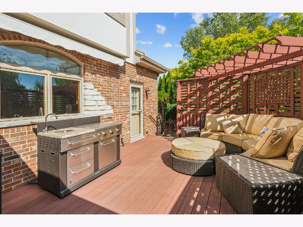

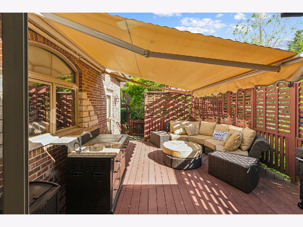
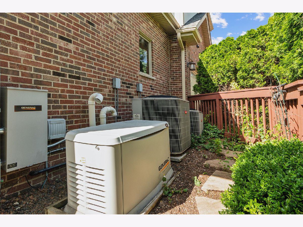
Room Specifics
Total Bedrooms: 5
Bedrooms Above Ground: 4
Bedrooms Below Ground: 1
Dimensions: —
Floor Type: —
Dimensions: —
Floor Type: —
Dimensions: —
Floor Type: —
Dimensions: —
Floor Type: —
Full Bathrooms: 4
Bathroom Amenities: Whirlpool,Separate Shower,Steam Shower,Double Sink,Full Body Spray Shower
Bathroom in Basement: 1
Rooms: —
Basement Description: Finished,Crawl,Exterior Access,Egress Window,Lookout,9 ft + pour,Rec/Family Area
Other Specifics
| 3.5 | |
| — | |
| Brick,Side Drive | |
| — | |
| — | |
| 130 X 123 X 79 X 128 | |
| Pull Down Stair | |
| — | |
| — | |
| — | |
| Not in DB | |
| — | |
| — | |
| — | |
| — |
Tax History
| Year | Property Taxes |
|---|---|
| 2021 | $10,856 |
| 2024 | $11,431 |
Contact Agent
Nearby Similar Homes
Nearby Sold Comparables
Contact Agent
Listing Provided By
Century 21 Circle

