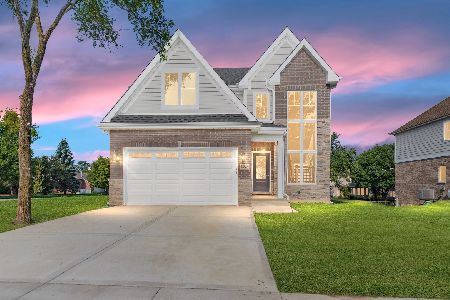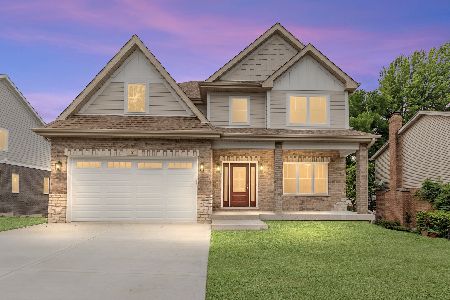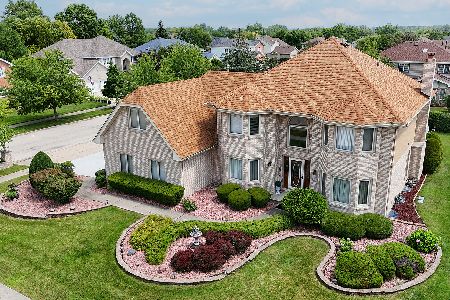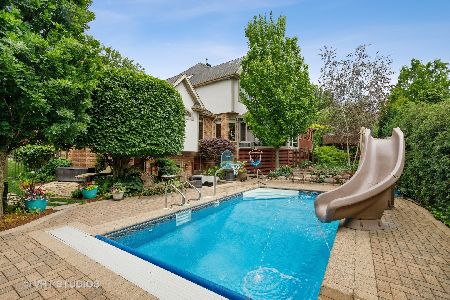16711 Muirfield Drive, Orland Park, Illinois 60467
$610,000
|
Sold
|
|
| Status: | Closed |
| Sqft: | 3,265 |
| Cost/Sqft: | $191 |
| Beds: | 4 |
| Baths: | 5 |
| Year Built: | 1998 |
| Property Taxes: | $12,279 |
| Days On Market: | 1664 |
| Lot Size: | 0,30 |
Description
Welcome home to the coveted Muirfield Estates in Orland Park. Situated on this quiet street is an amazing oasis. No expense was spared in creating this backyard retreat with heated pool & tasteful landscaping. A custom-built home with over 4000 sq ft of finished space with 4 bedrooms, office, fully finished basement, 2 full kitchens, 4 full bathrooms, & enough space to entertain all your family & friends. The primary suite on the 1st floor takes advantage of the spectacular views of the yard, while also guaranteeing privacy with the mature trees & tall, low-maintenance hedges around the home. An additional bedroom with private bath is on the 2nd floor with 2 more bedrooms & an office that could easily become a 5th guest room. Off the main entrance is an elegant private dining room properly separated from the ample living space. Between the living & family room is a chic see-through wood-burning fireplace to cozy up by during the winter months. Not 1, but 2 true chef kitchens that will bring out the baker & culinary artist in any owner. This home was built with entertaining in mind, & it does not disappoint. As you head out to your heated in-ground pool, you'll see the space & atmosphere is perfect for entertaining your guests all seasons. The gazebo is the ideal place for your morning coffee, or the end-of-day glass of wine. The amount of privacy surrounding the yard will make you forget that you are still located within minutes of everything Orland Park has to offer. Maintenance of the yard is made easy by the in-ground sprinkler systems & the attached natural gas grill guaranteeing that you have time to enjoy your yard.
Property Specifics
| Single Family | |
| — | |
| — | |
| 1998 | |
| Full | |
| — | |
| No | |
| 0.3 |
| Cook | |
| — | |
| 400 / Annual | |
| Other | |
| Lake Michigan | |
| Public Sewer | |
| 11140736 | |
| 27292220020000 |
Nearby Schools
| NAME: | DISTRICT: | DISTANCE: | |
|---|---|---|---|
|
Grade School
Orland Center School |
135 | — | |
|
Middle School
Century Junior High School |
135 | Not in DB | |
|
High School
Carl Sandburg High School |
230 | Not in DB | |
|
Alternate Elementary School
Meadow Ridge School |
— | Not in DB | |
Property History
| DATE: | EVENT: | PRICE: | SOURCE: |
|---|---|---|---|
| 18 Aug, 2021 | Sold | $610,000 | MRED MLS |
| 6 Jul, 2021 | Under contract | $625,000 | MRED MLS |
| 30 Jun, 2021 | Listed for sale | $625,000 | MRED MLS |
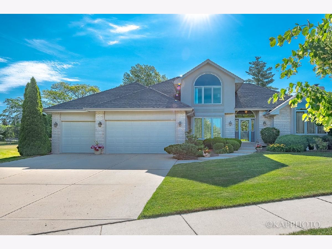
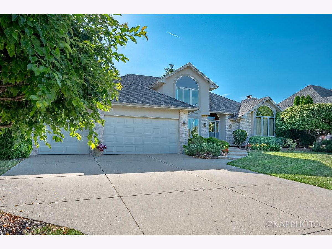
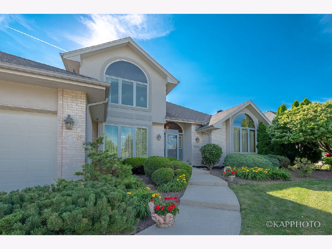
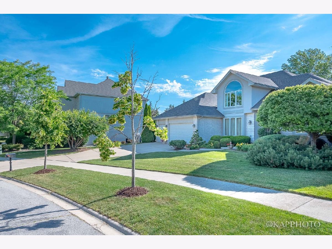
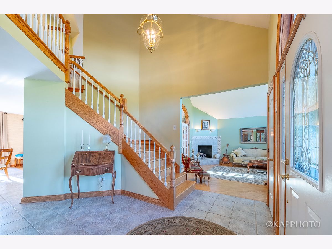
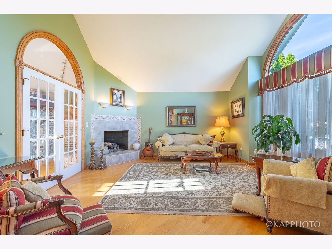
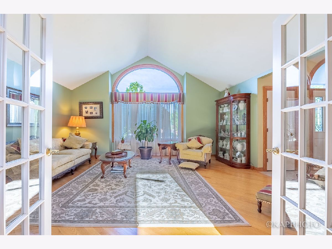
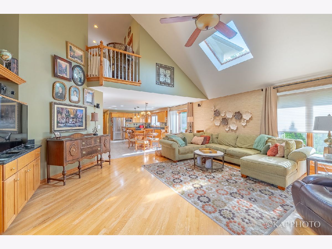
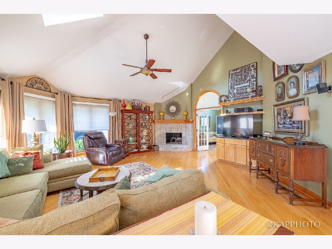
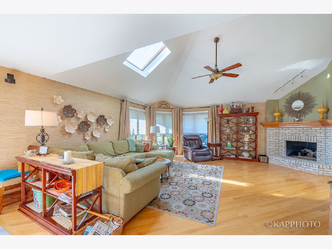
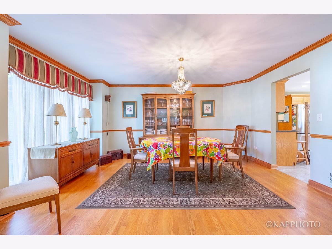
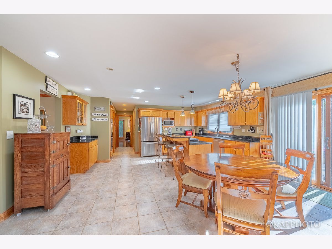
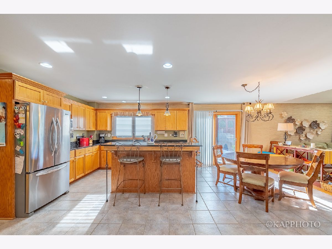
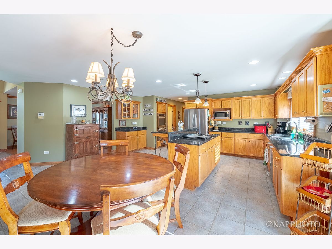
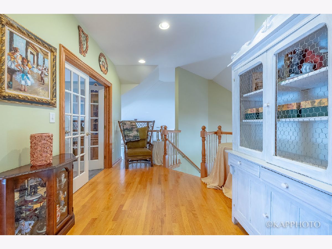
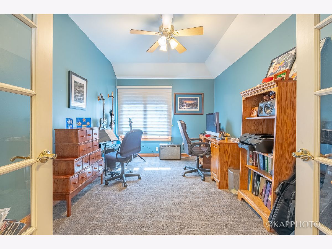
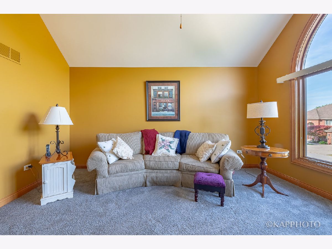
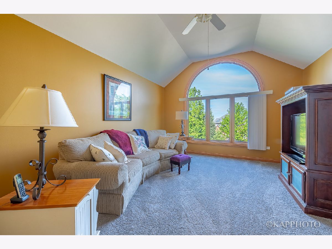
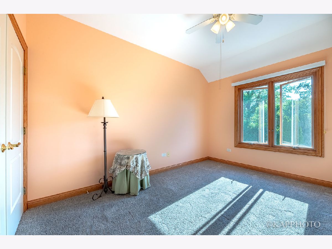
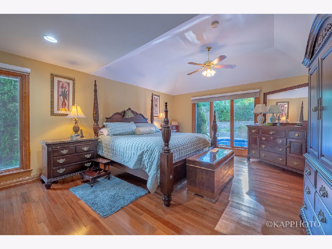
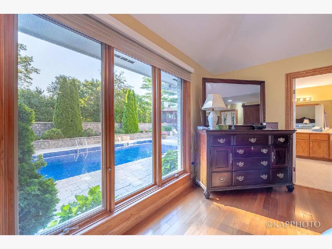
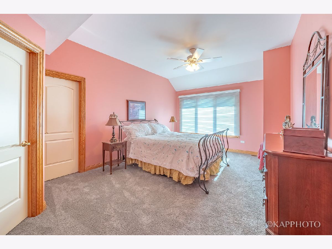
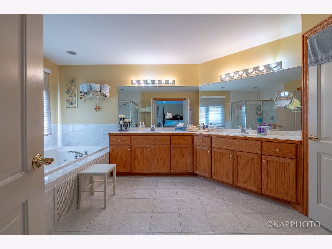
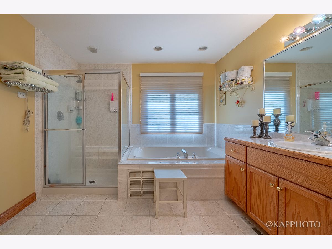
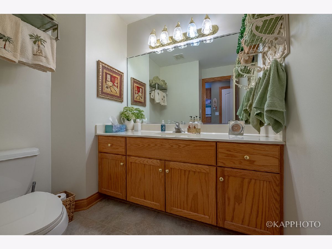
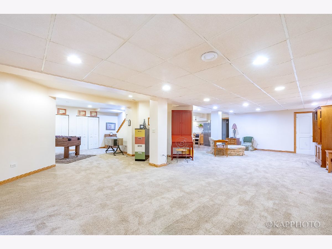
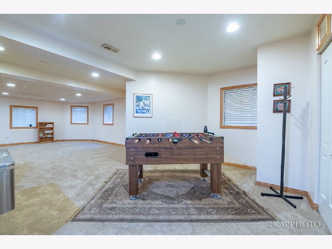
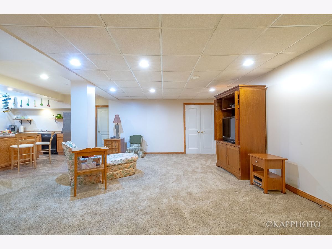
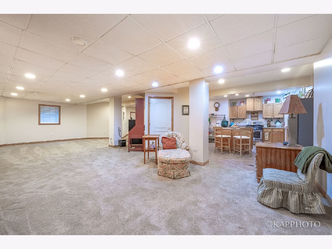
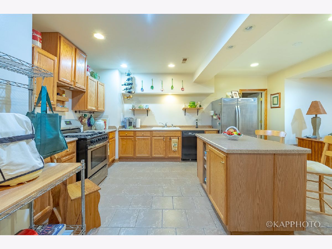
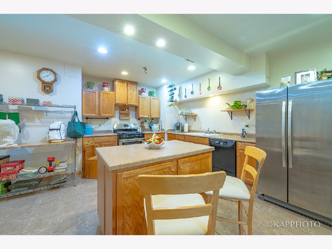
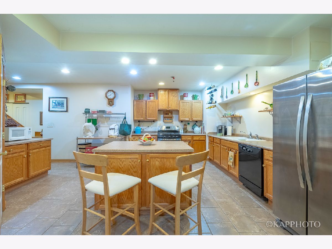
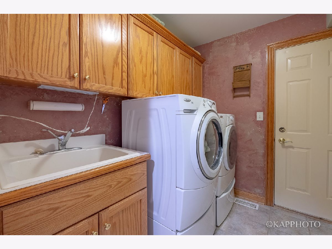
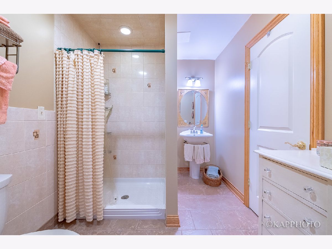
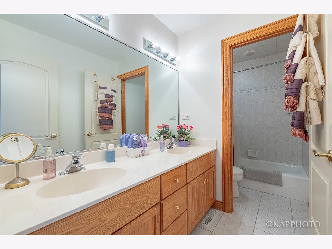
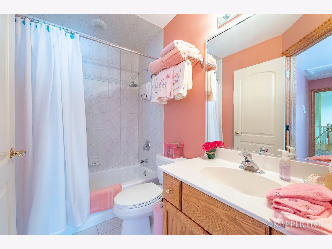
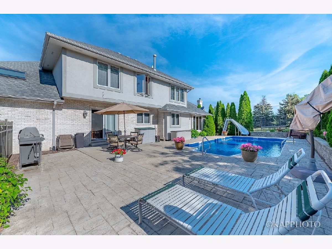
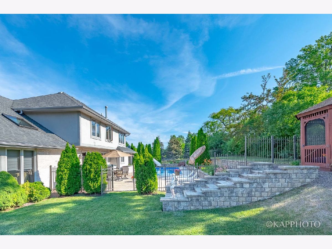
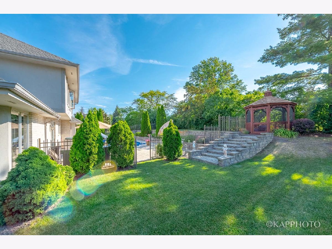
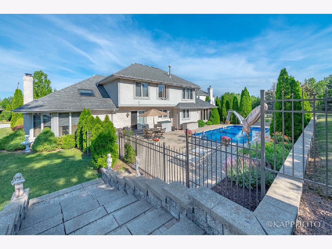
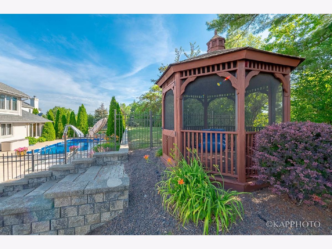
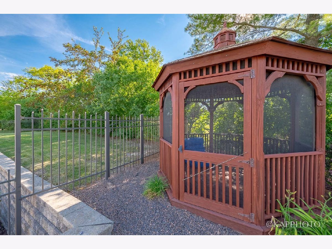
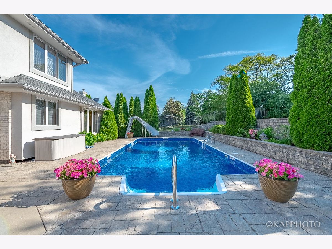
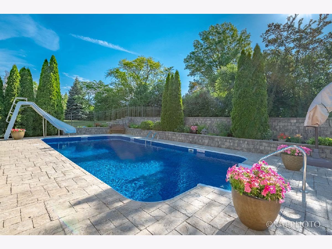
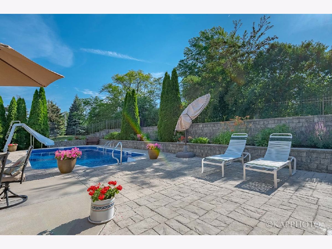
Room Specifics
Total Bedrooms: 4
Bedrooms Above Ground: 4
Bedrooms Below Ground: 0
Dimensions: —
Floor Type: Carpet
Dimensions: —
Floor Type: Carpet
Dimensions: —
Floor Type: Carpet
Full Bathrooms: 5
Bathroom Amenities: Whirlpool,Separate Shower,Soaking Tub
Bathroom in Basement: 1
Rooms: Office
Basement Description: Egress Window
Other Specifics
| 3 | |
| Concrete Perimeter | |
| — | |
| Deck, Patio, Brick Paver Patio, In Ground Pool, Outdoor Grill | |
| Fenced Yard | |
| 13140 | |
| — | |
| Full | |
| Vaulted/Cathedral Ceilings, Skylight(s), Bar-Wet, Hardwood Floors, First Floor Bedroom, In-Law Arrangement, First Floor Laundry, First Floor Full Bath, Walk-In Closet(s) | |
| Double Oven, Microwave, Dishwasher, Refrigerator, Washer, Dryer, Disposal, Stainless Steel Appliance(s) | |
| Not in DB | |
| — | |
| — | |
| — | |
| Double Sided |
Tax History
| Year | Property Taxes |
|---|---|
| 2021 | $12,279 |
Contact Agent
Nearby Similar Homes
Nearby Sold Comparables
Contact Agent
Listing Provided By
Century 21 S.G.R., Inc.

