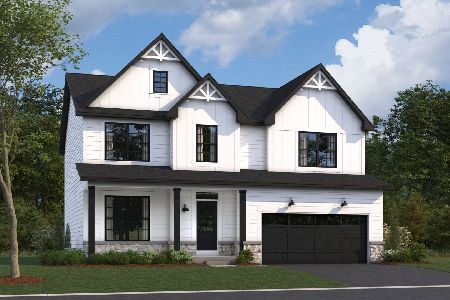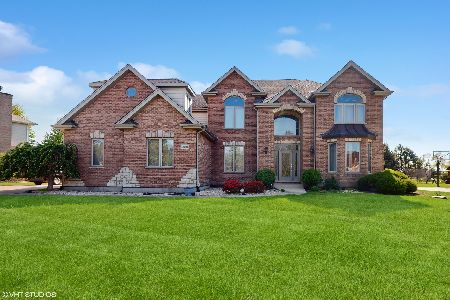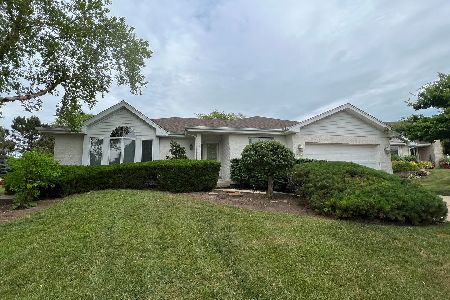16719 Swift Arrow Drive, Lockport, Illinois 60441
$349,000
|
Sold
|
|
| Status: | Closed |
| Sqft: | 0 |
| Cost/Sqft: | — |
| Beds: | 4 |
| Baths: | 3 |
| Year Built: | 2002 |
| Property Taxes: | $8,167 |
| Days On Market: | 3470 |
| Lot Size: | 0,29 |
Description
Beautiful residence in Broken Arrow offers an expansive floor plan filled with natural light. Open and highly functional ranch floor plan offers large living room, formal dining room perfect for entertaining on a grand scale. Spacious kitchen with stainless steel appliances, large island and ample cabinet space. Comfortable family room features vaulted ceiling and fireplace. Lovely master suite with private bathroom featuring soaking tub and separate shower. Finished lower level offers unbelievable space with room for recreation, gaming, exercise , office and additional bedroom space and more. Picturesque grounds with mature landscaping and large patio. Prestigious golf course community with acres of expertly maintained grounds. Minutes from shopping, dining, Metra, expressway access, parks, schools, and thousands of acres of forest preserves. Elegant decor evidenced throughout. Shows like a model home.
Property Specifics
| Single Family | |
| — | |
| Step Ranch | |
| 2002 | |
| Full | |
| 3 STEP RANCH | |
| No | |
| 0.29 |
| Will | |
| Broken Arrow Long Bow | |
| 100 / Annual | |
| Other | |
| Public | |
| Public Sewer | |
| 09292709 | |
| 1605301030020000 |
Property History
| DATE: | EVENT: | PRICE: | SOURCE: |
|---|---|---|---|
| 3 Jan, 2017 | Sold | $349,000 | MRED MLS |
| 26 Oct, 2016 | Under contract | $364,900 | MRED MLS |
| — | Last price change | $375,000 | MRED MLS |
| 20 Jul, 2016 | Listed for sale | $375,000 | MRED MLS |
| 16 Aug, 2023 | Sold | $461,000 | MRED MLS |
| 14 Jul, 2023 | Under contract | $459,900 | MRED MLS |
| 6 Jul, 2023 | Listed for sale | $459,900 | MRED MLS |
Room Specifics
Total Bedrooms: 5
Bedrooms Above Ground: 4
Bedrooms Below Ground: 1
Dimensions: —
Floor Type: Carpet
Dimensions: —
Floor Type: Carpet
Dimensions: —
Floor Type: Carpet
Dimensions: —
Floor Type: —
Full Bathrooms: 3
Bathroom Amenities: Whirlpool,Double Sink
Bathroom in Basement: 0
Rooms: Bedroom 5,Office,Recreation Room,Exercise Room,Foyer,Storage,Tandem Room
Basement Description: Finished
Other Specifics
| 2 | |
| Concrete Perimeter | |
| Concrete | |
| Brick Paver Patio, Storms/Screens | |
| Landscaped | |
| 71X145X115X123 | |
| Full | |
| Full | |
| Vaulted/Cathedral Ceilings, Skylight(s), Hardwood Floors, First Floor Bedroom, First Floor Laundry | |
| Range, Microwave, Dishwasher, Refrigerator, Washer, Dryer, Disposal, Stainless Steel Appliance(s) | |
| Not in DB | |
| Clubhouse, Sidewalks, Street Lights, Street Paved | |
| — | |
| — | |
| Gas Log, Gas Starter |
Tax History
| Year | Property Taxes |
|---|---|
| 2017 | $8,167 |
| 2023 | $9,562 |
Contact Agent
Nearby Similar Homes
Nearby Sold Comparables
Contact Agent
Listing Provided By
Realty Executives Elite






