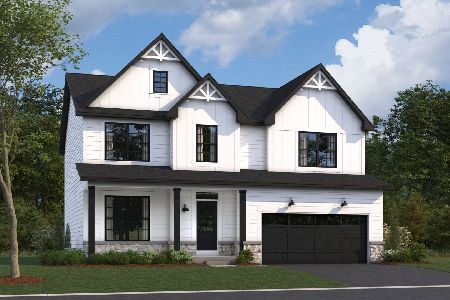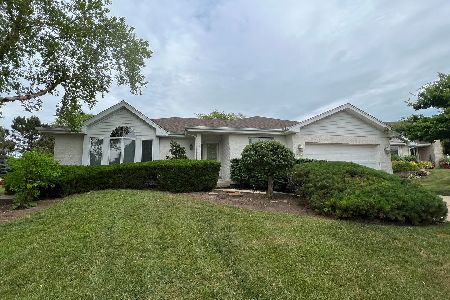16727 Swift Arrow Drive, Lockport, Illinois 60441
$334,250
|
Sold
|
|
| Status: | Closed |
| Sqft: | 2,593 |
| Cost/Sqft: | $135 |
| Beds: | 3 |
| Baths: | 3 |
| Year Built: | 2002 |
| Property Taxes: | $8,595 |
| Days On Market: | 3422 |
| Lot Size: | 0,00 |
Description
Contemporary Ranch! This stunning home boasts an open floor plan, spacious room sizes and plenty of natural light. Inviting family room with hardwood floors, vaulted ceilings, and fireplace w/gas logs. The updated kitchen designed for cooking and entertaining w/plenty of cabinets, huge pantry, stainless steel appliances and granite counters. Enjoy maintenance free deck w/built-in seating. Large laundry/mud room just inside the attached garage. The master suite features a tray ceiling, large walk in closet plus spacious bath with double sinks, jetted tub and separate shower all located in a private wing of the house. A spiral staircase from the family room leads to a loft, perfect for tv, gaming or private retreat! Full finished basement w/high ceilings 3rd full bath, 4th bedroom, kitchen area, recreation room for movie night and workroom plus storage.
Property Specifics
| Single Family | |
| — | |
| Ranch | |
| 2002 | |
| Full | |
| — | |
| No | |
| — |
| Will | |
| Broken Arrow Long Bow | |
| 175 / Annual | |
| Other | |
| Public | |
| Public Sewer | |
| 09336100 | |
| 1605301030030000 |
Nearby Schools
| NAME: | DISTRICT: | DISTANCE: | |
|---|---|---|---|
|
Grade School
William J Butler School |
33C | — | |
|
Middle School
Hadley Middle School |
33C | Not in DB | |
|
High School
Lockport Township High School |
205 | Not in DB | |
Property History
| DATE: | EVENT: | PRICE: | SOURCE: |
|---|---|---|---|
| 26 Oct, 2016 | Sold | $334,250 | MRED MLS |
| 19 Sep, 2016 | Under contract | $350,000 | MRED MLS |
| 7 Sep, 2016 | Listed for sale | $350,000 | MRED MLS |
Room Specifics
Total Bedrooms: 4
Bedrooms Above Ground: 3
Bedrooms Below Ground: 1
Dimensions: —
Floor Type: Carpet
Dimensions: —
Floor Type: Carpet
Dimensions: —
Floor Type: Carpet
Full Bathrooms: 3
Bathroom Amenities: Whirlpool,Separate Shower
Bathroom in Basement: 1
Rooms: Workshop,Recreation Room,Loft
Basement Description: Finished
Other Specifics
| 2 | |
| Concrete Perimeter | |
| Concrete | |
| Deck | |
| Corner Lot | |
| 82.54X124.62X8.54X111.89X1 | |
| — | |
| Full | |
| Hardwood Floors, First Floor Bedroom, First Floor Laundry | |
| Range, Dishwasher, Refrigerator | |
| Not in DB | |
| Sidewalks, Street Lights, Street Paved | |
| — | |
| — | |
| — |
Tax History
| Year | Property Taxes |
|---|---|
| 2016 | $8,595 |
Contact Agent
Nearby Similar Homes
Nearby Sold Comparables
Contact Agent
Listing Provided By
Berkshire Hathaway HomeServices American Homes





