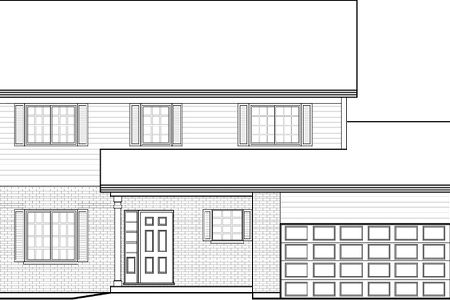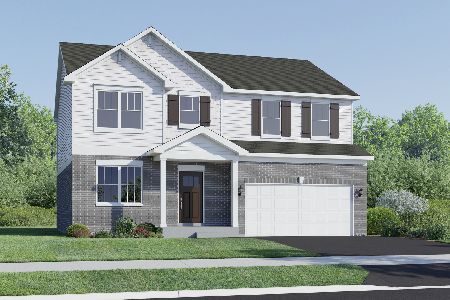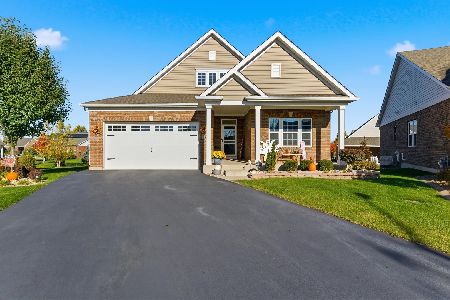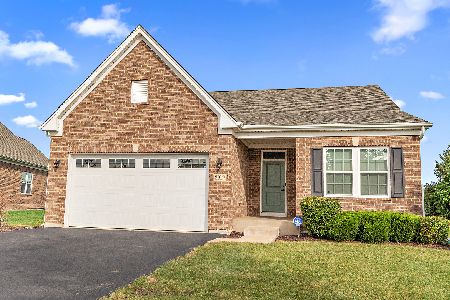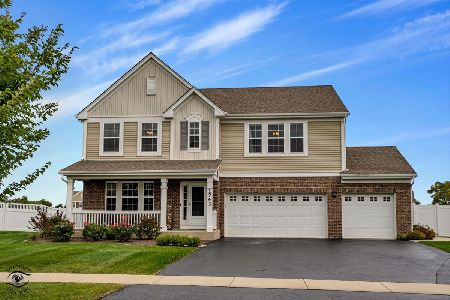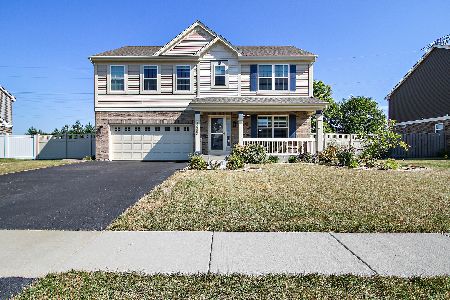1672 Glenbrooke Lane, New Lenox, Illinois 60451
$380,000
|
Sold
|
|
| Status: | Closed |
| Sqft: | 2,300 |
| Cost/Sqft: | $152 |
| Beds: | 4 |
| Baths: | 3 |
| Year Built: | 2016 |
| Property Taxes: | $9,934 |
| Days On Market: | 308 |
| Lot Size: | 0,00 |
Description
Welcome Home to Heather Glen!Step inside this beautiful two-story home in the sought-after Heather Glen subdivision of New Lenox, where modern design meets warmth and comfort. With 4 spacious bedrooms and 2.1 baths,with a MBR Bath with double vanity. This home offers an open floor plan that seamlessly connects the main living spaces-perfect for today's busy lifestyles.The large family room is the heart of the home, offering a welcoming space where loved ones can gather and unwind. Its open-concept design allows for effortless conversation with those in the eat-in kitchen, making meal prep a truly social experience. The kitchen is a chef's dream, featuring 30 & 42 -inch cabinets, a large walk-in pantry, and plenty of counter space to create culinary delights.Sunlight pours in through abundant windows, brightening every corner of the home and enhancing its warm, inviting ambiance. Sliding glass doors off the kitchen lead to a spacious backyard, providing endless possibilities for outdoor entertaining, gardening, or family fun. Whether hosting a summer barbecue or enjoying a peaceful evening under the stars, this home is truly entertainment-ready inside and out. Upstairs, you'll find a convenient second-floor laundry room, eliminating the hassle of carrying laundry up and down the stairs. The primary suite and generously sized bedrooms offer comfortable retreats at the end of the day, ensuring everyone has their own cozy space to relax. Unfinished basement allows your buyer to add there own touches.
Property Specifics
| Single Family | |
| — | |
| — | |
| 2016 | |
| — | |
| 2 STORY | |
| No | |
| — |
| Will | |
| Heather Glen | |
| 380 / Annual | |
| — | |
| — | |
| — | |
| 12313615 | |
| 1508253090180000 |
Nearby Schools
| NAME: | DISTRICT: | DISTANCE: | |
|---|---|---|---|
|
High School
Lincoln-way Central High School |
210 | Not in DB | |
Property History
| DATE: | EVENT: | PRICE: | SOURCE: |
|---|---|---|---|
| 12 Jan, 2017 | Sold | $292,385 | MRED MLS |
| 15 Dec, 2016 | Under contract | $289,990 | MRED MLS |
| 31 Aug, 2016 | Listed for sale | $289,990 | MRED MLS |
| 30 Apr, 2025 | Sold | $380,000 | MRED MLS |
| 2 Apr, 2025 | Under contract | $350,000 | MRED MLS |
| 28 Mar, 2025 | Listed for sale | $350,000 | MRED MLS |
| 17 Dec, 2025 | Under contract | $0 | MRED MLS |
| 4 Nov, 2025 | Listed for sale | $0 | MRED MLS |
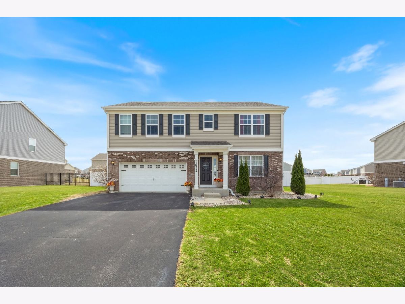
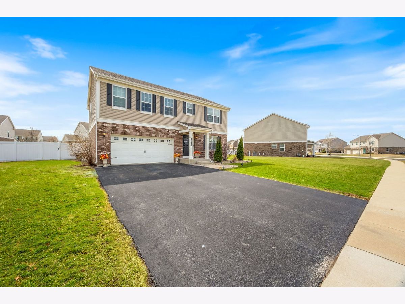
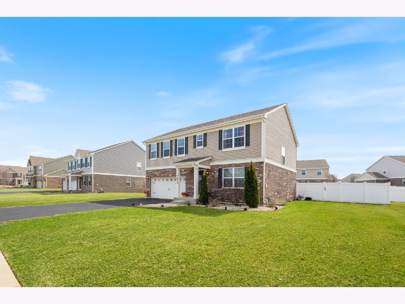
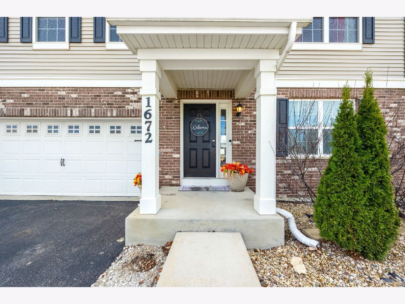
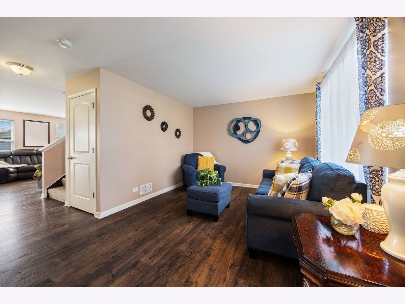
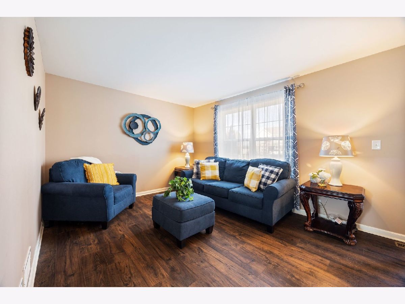
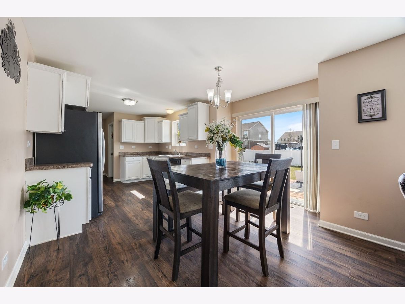
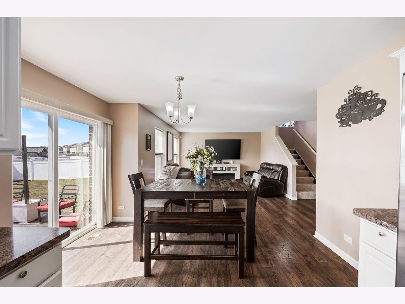
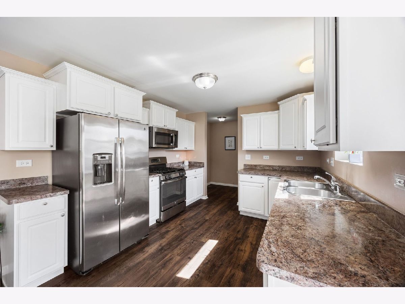
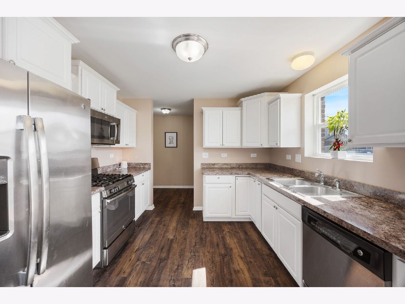
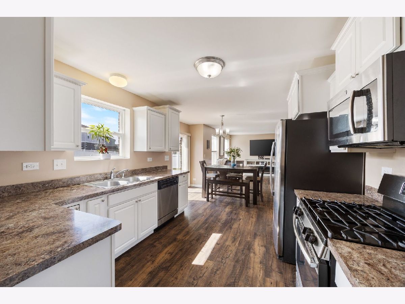
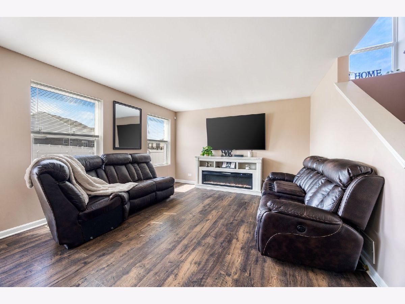
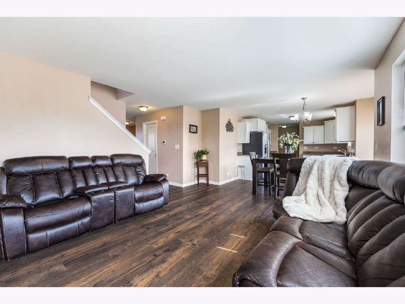
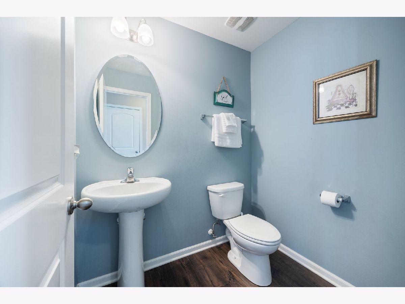
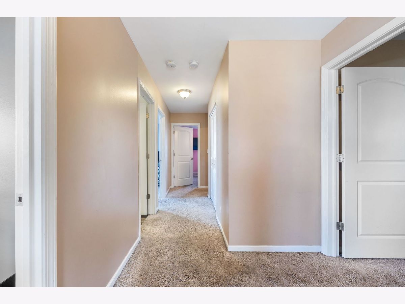
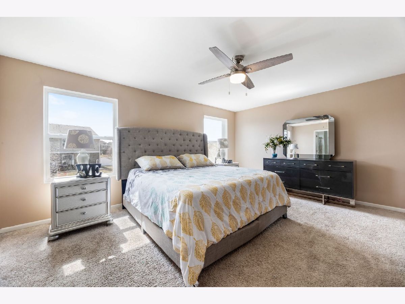
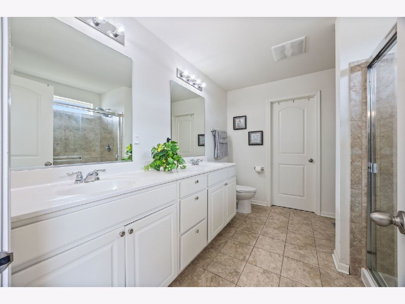
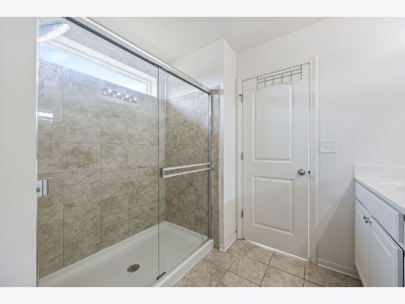
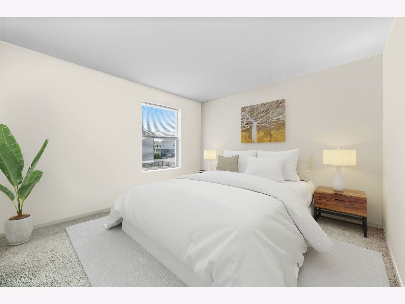
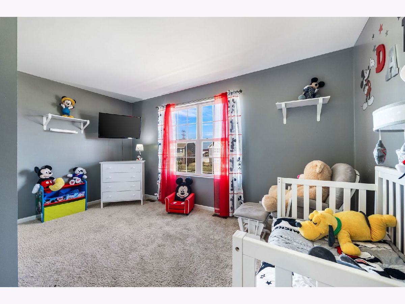
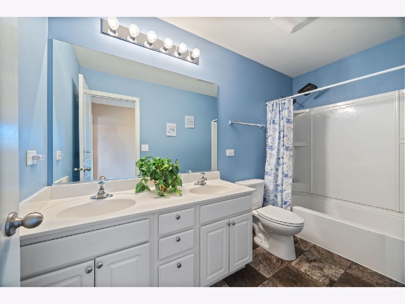
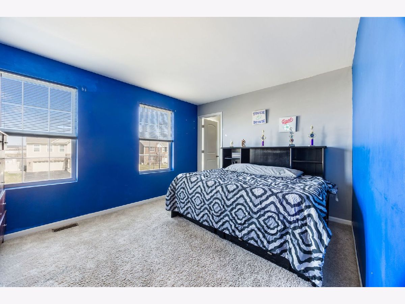
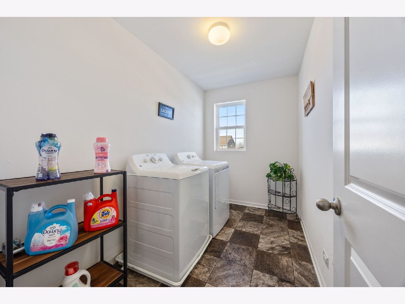
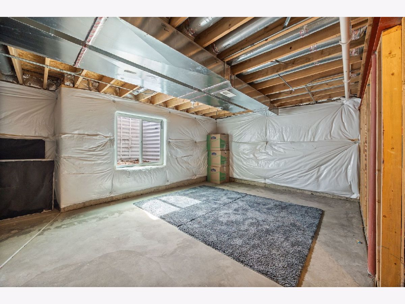
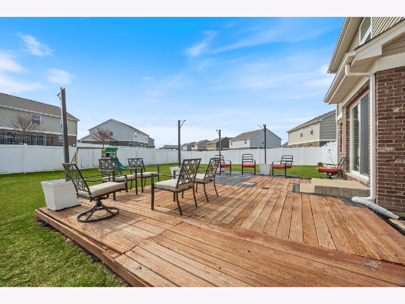
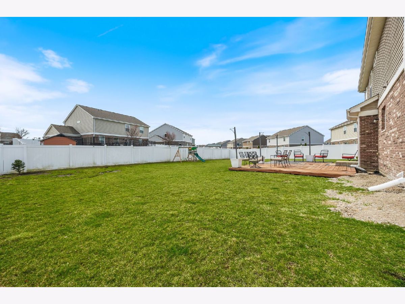
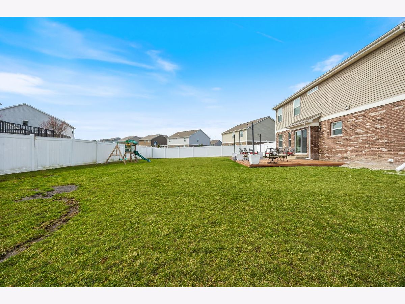
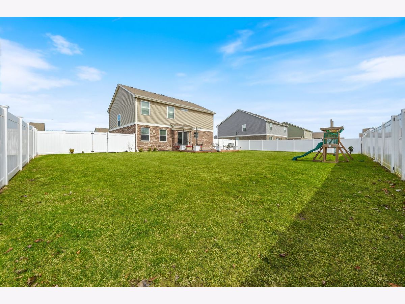
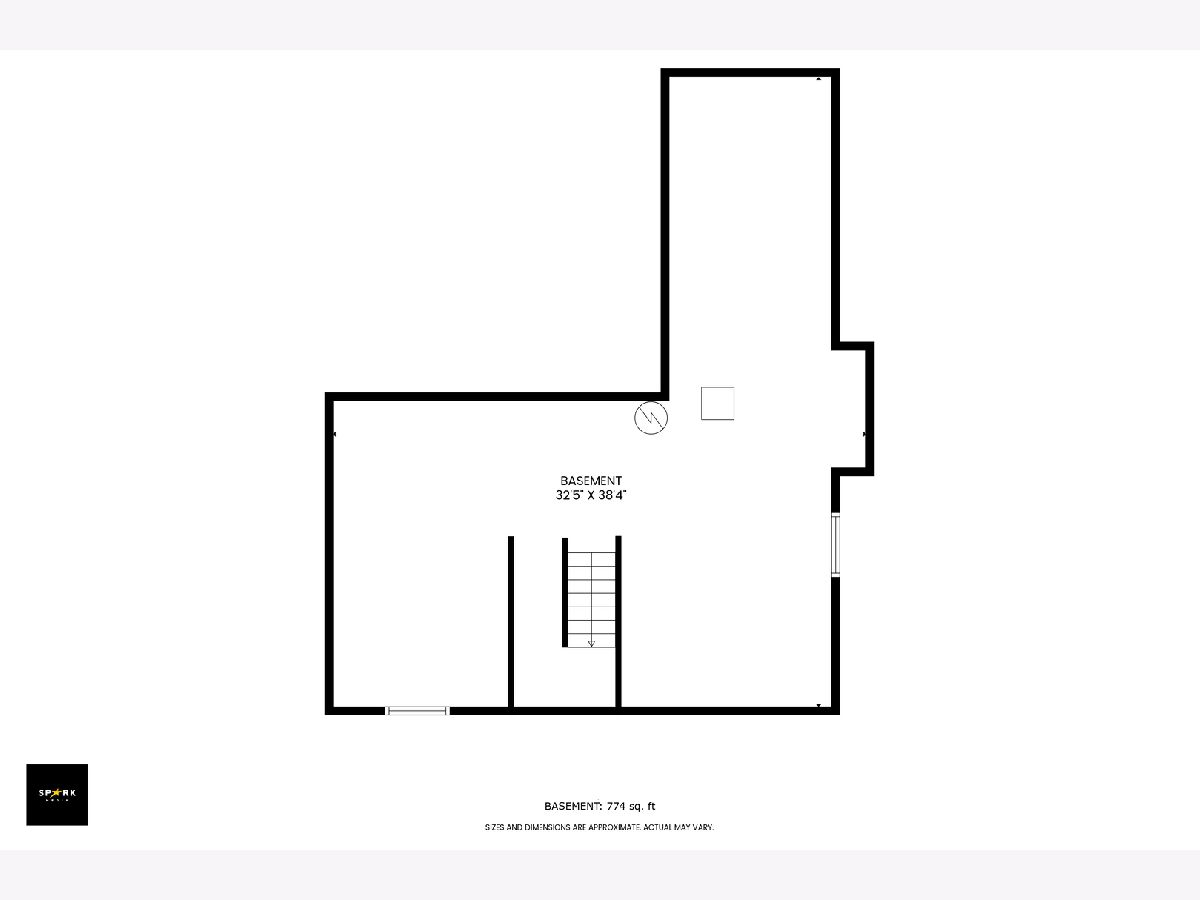
Room Specifics
Total Bedrooms: 4
Bedrooms Above Ground: 4
Bedrooms Below Ground: 0
Dimensions: —
Floor Type: —
Dimensions: —
Floor Type: —
Dimensions: —
Floor Type: —
Full Bathrooms: 3
Bathroom Amenities: Separate Shower,Double Sink
Bathroom in Basement: 0
Rooms: —
Basement Description: —
Other Specifics
| 2 | |
| — | |
| — | |
| — | |
| — | |
| 80 X 125 | |
| — | |
| — | |
| — | |
| — | |
| Not in DB | |
| — | |
| — | |
| — | |
| — |
Tax History
| Year | Property Taxes |
|---|---|
| 2025 | $9,934 |
Contact Agent
Nearby Similar Homes
Nearby Sold Comparables
Contact Agent
Listing Provided By
Keller Williams ONEChicago

