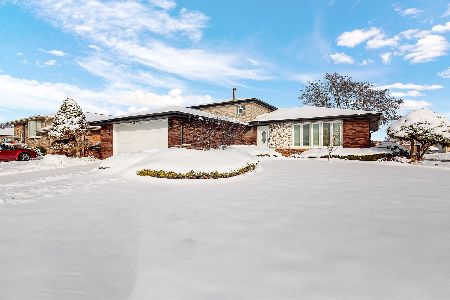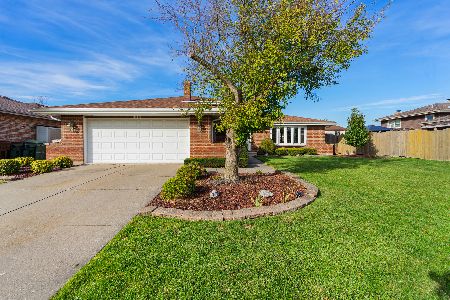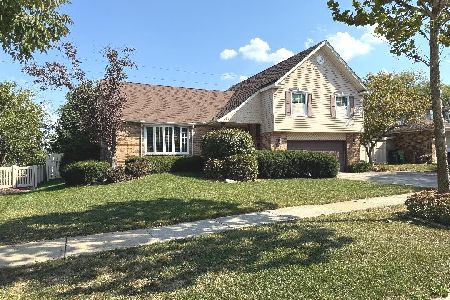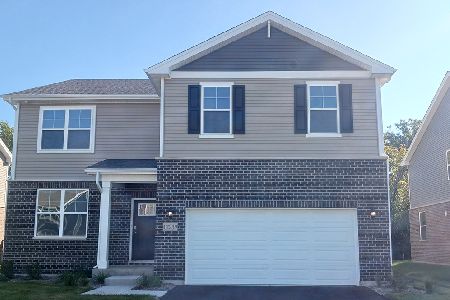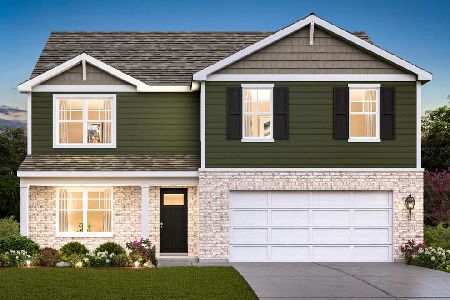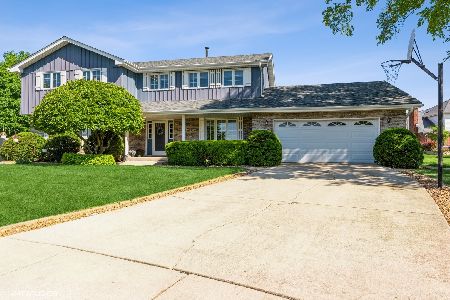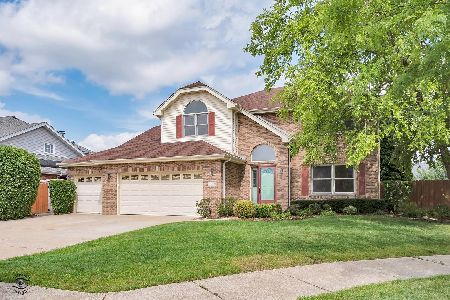16720 Old Barn Court, Tinley Park, Illinois 60477
$565,000
|
Sold
|
|
| Status: | Closed |
| Sqft: | 2,128 |
| Cost/Sqft: | $251 |
| Beds: | 3 |
| Baths: | 2 |
| Year Built: | 2000 |
| Property Taxes: | $7,866 |
| Days On Market: | 584 |
| Lot Size: | 0,21 |
Description
Welcome to Your Dream Home! This Stunning 3-Bedroom, 2-Bathroom Full Brick Residence Embodies LUXURY LIVING at its Finest. Situated in a highly desirable neighborhood, this home has been meticulously updated with high-end finishes and boasts a contemporary design that exudes elegance and sophistication. As you step through the front door, you are greeted by vaulted ceilings and an abundance of natural light that illuminates the spacious open-concept layout. The sleek, modern kitchen is a chef's delight, featuring top-of-the-line appliances, custom cabinetry, and a center island perfect for entertaining guests. The master suite is a true retreat, offering a peaceful oasis with a spa-like ensuite bath and ample closet space. Two additional bedrooms provide plenty of room for family or guests, while the second bathroom is beautifully appointed with luxury fixtures and finishes. Step outside to discover your own private paradise. The meticulously landscaped yard boasts lush greenery and multiple patios, providing the perfect setting for outdoor relaxation and al fresco dining. Whether you're hosting a summer barbecue or enjoying a quiet evening under the stars, this backyard oasis is sure to impress. Conveniently located near Centennial Park and close to all of Orland and Tinley Shopping, this home offers the perfect blend of luxury and convenience. Don't miss your chance to experience the epitome of modern living - schedule your showing today and make this exquisite property your own!
Property Specifics
| Single Family | |
| — | |
| — | |
| 2000 | |
| — | |
| — | |
| No | |
| 0.21 |
| Cook | |
| — | |
| — / Not Applicable | |
| — | |
| — | |
| — | |
| 12051140 | |
| 27262190170000 |
Nearby Schools
| NAME: | DISTRICT: | DISTANCE: | |
|---|---|---|---|
|
Grade School
John A Bannes Elementary School |
140 | — | |
|
Middle School
Virgil I Grissom Middle School |
140 | Not in DB | |
|
High School
Victor J Andrew High School |
230 | Not in DB | |
Property History
| DATE: | EVENT: | PRICE: | SOURCE: |
|---|---|---|---|
| 29 May, 2024 | Sold | $565,000 | MRED MLS |
| 12 May, 2024 | Under contract | $535,000 | MRED MLS |
| 8 May, 2024 | Listed for sale | $535,000 | MRED MLS |
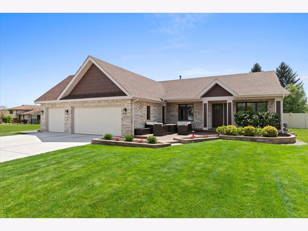
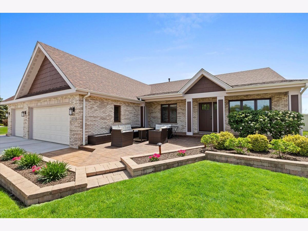
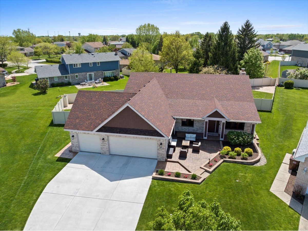
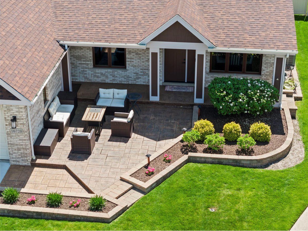
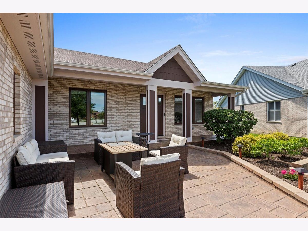
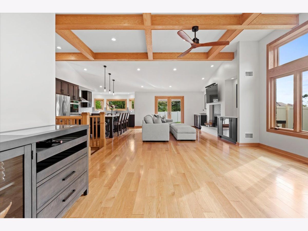
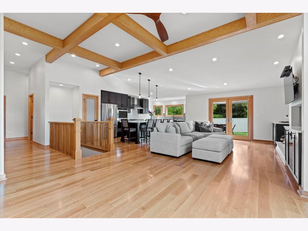
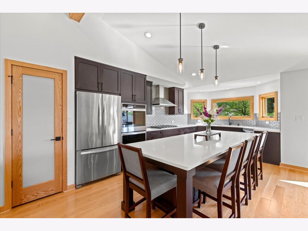
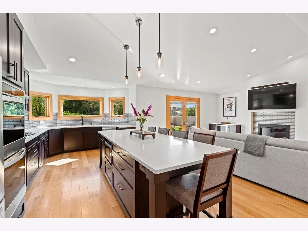
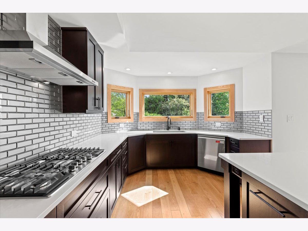
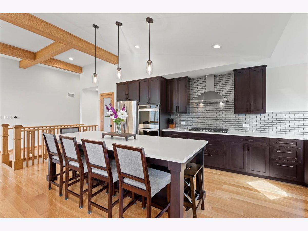
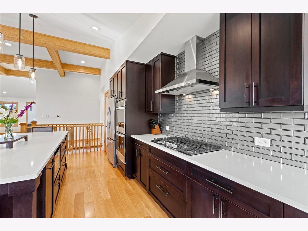
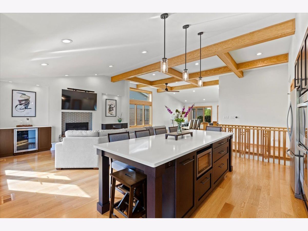
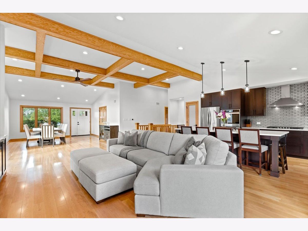
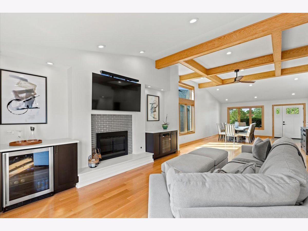
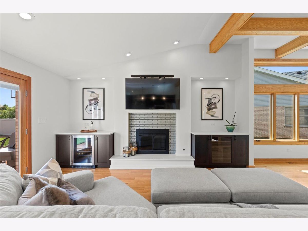
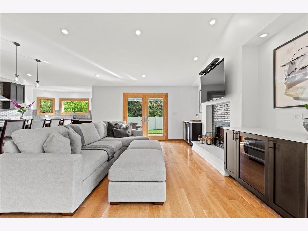
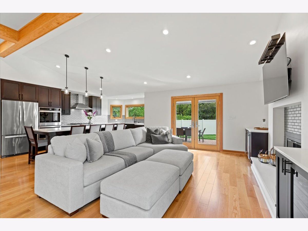
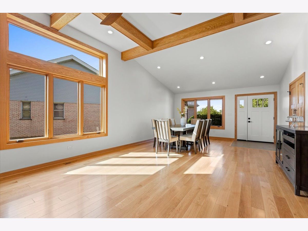
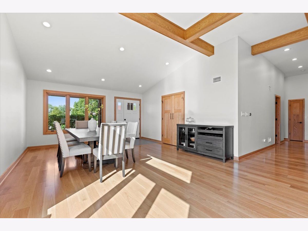
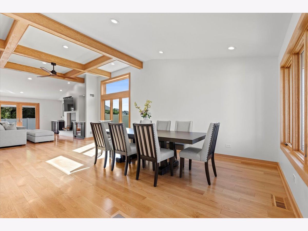
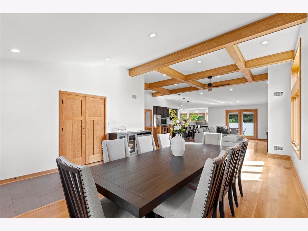
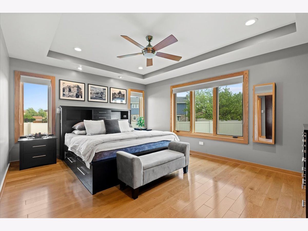
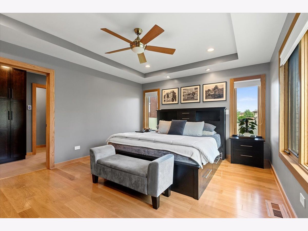
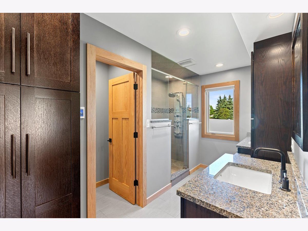
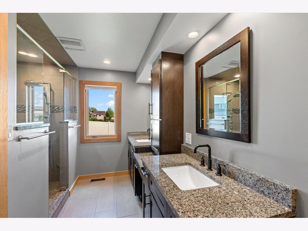
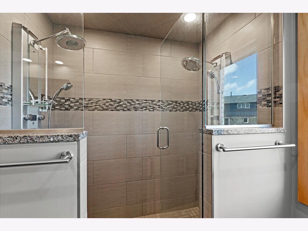
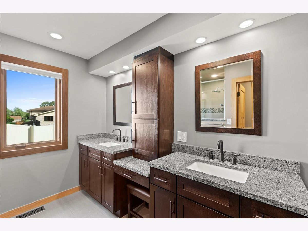

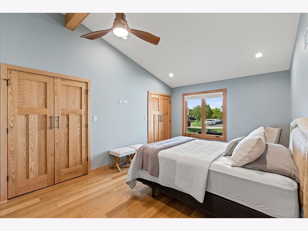
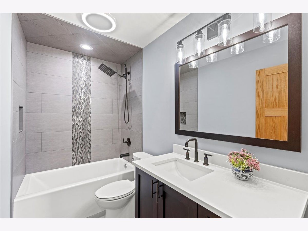
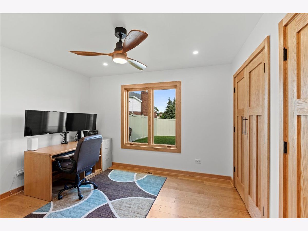
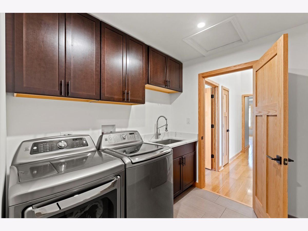
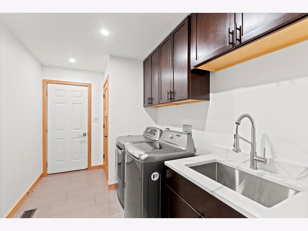
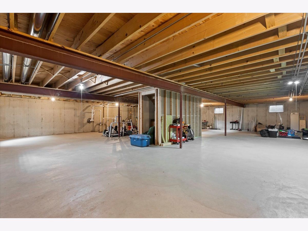
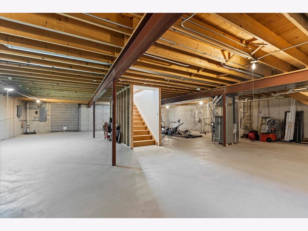
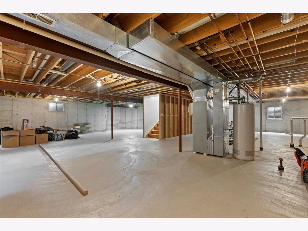
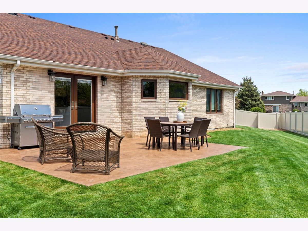
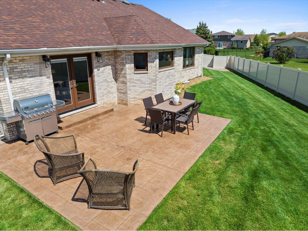
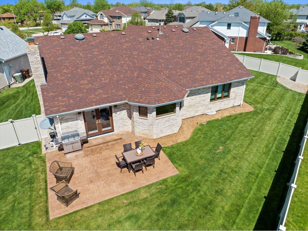
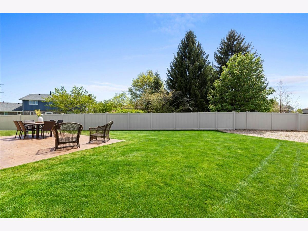
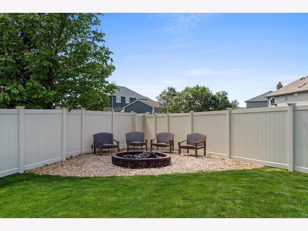
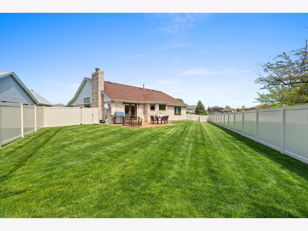
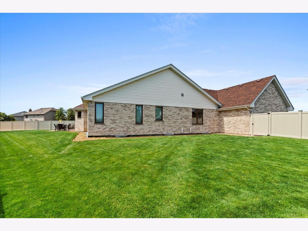
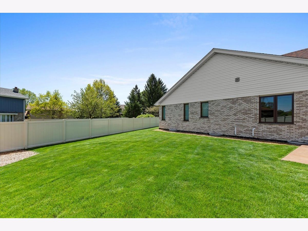
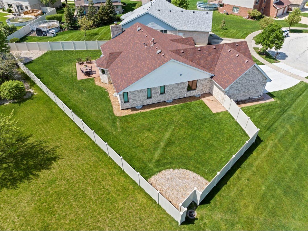
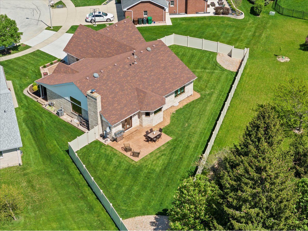
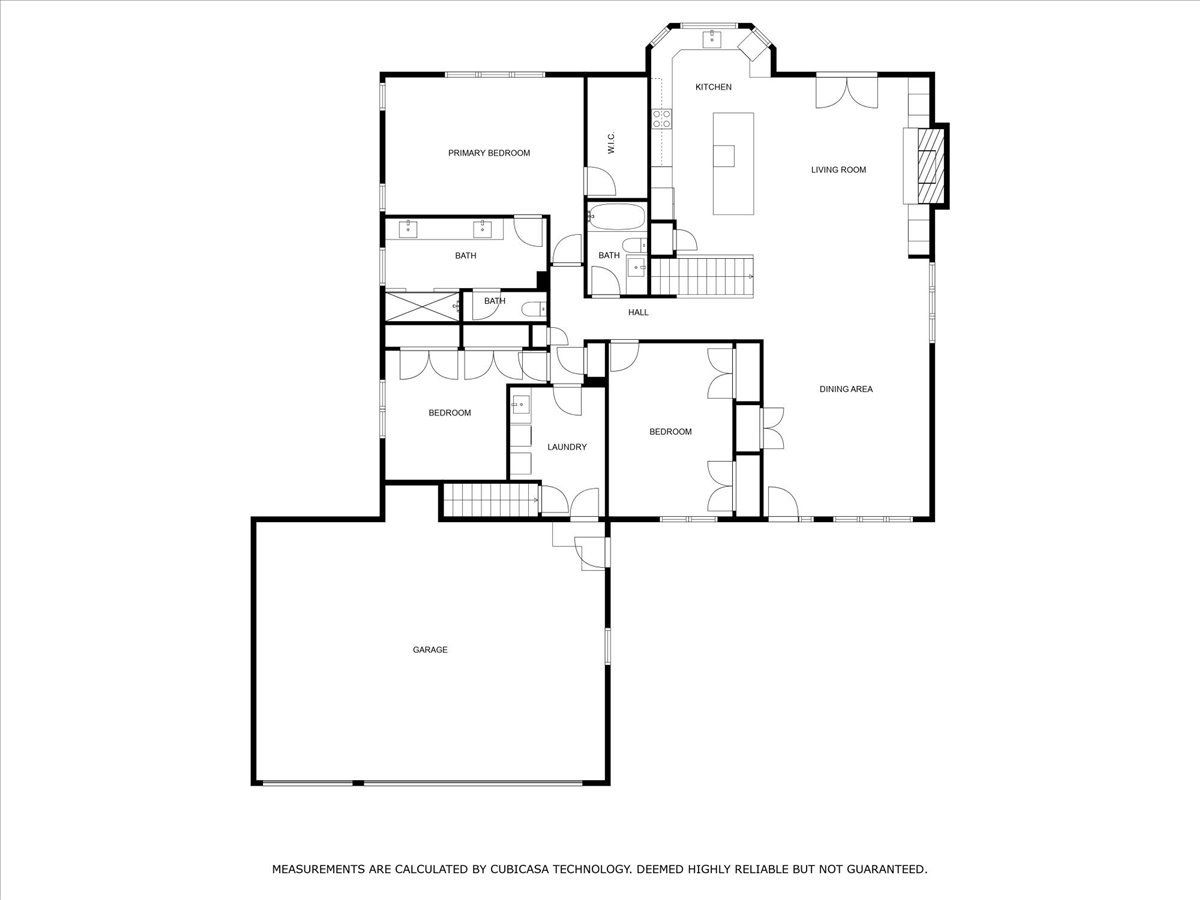
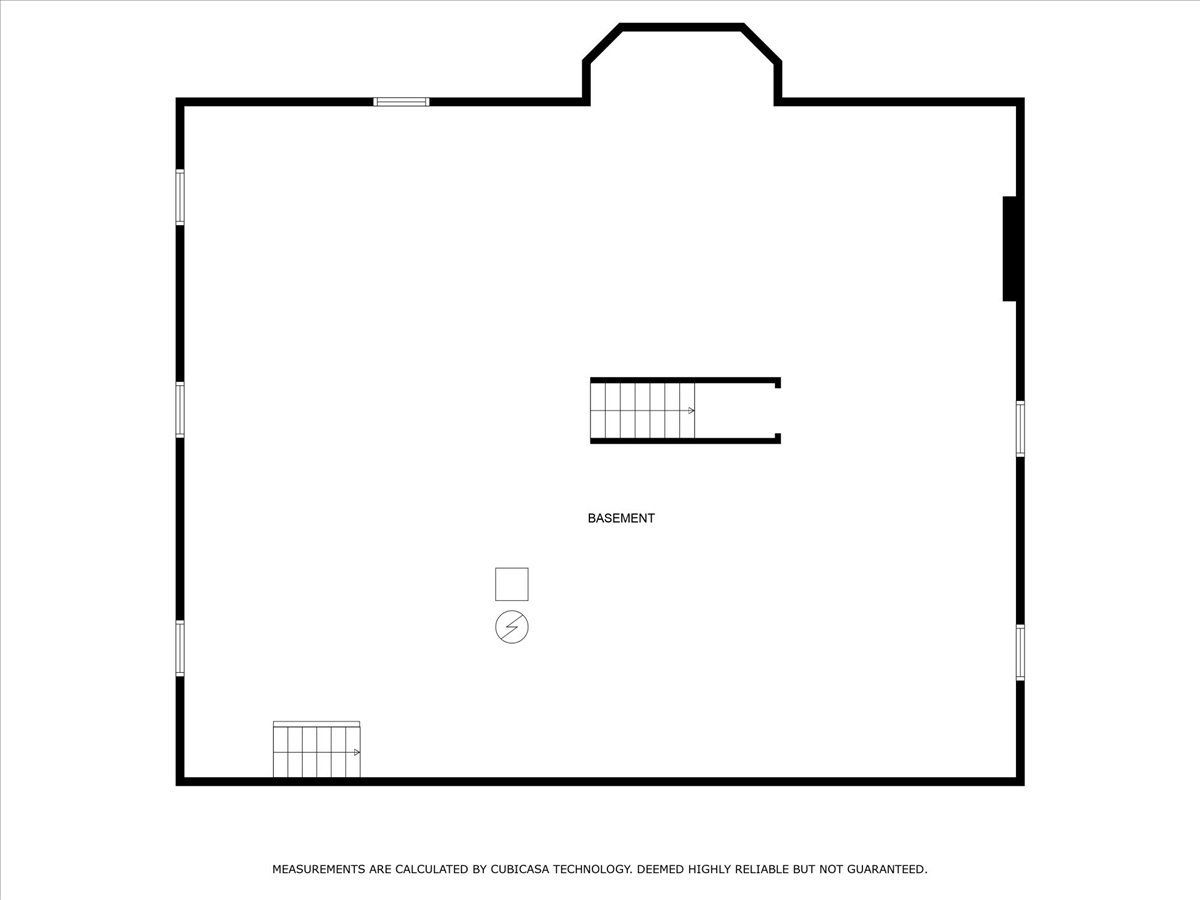
Room Specifics
Total Bedrooms: 3
Bedrooms Above Ground: 3
Bedrooms Below Ground: 0
Dimensions: —
Floor Type: —
Dimensions: —
Floor Type: —
Full Bathrooms: 2
Bathroom Amenities: —
Bathroom in Basement: 0
Rooms: —
Basement Description: Unfinished
Other Specifics
| 3 | |
| — | |
| Concrete | |
| — | |
| — | |
| 158 X 160 X 94 X 47 | |
| — | |
| — | |
| — | |
| — | |
| Not in DB | |
| — | |
| — | |
| — | |
| — |
Tax History
| Year | Property Taxes |
|---|---|
| 2024 | $7,866 |
Contact Agent
Nearby Similar Homes
Nearby Sold Comparables
Contact Agent
Listing Provided By
Keller Williams Experience

