1673 Cedar Glen Drive, Libertyville, Illinois 60048
$480,000
|
Sold
|
|
| Status: | Closed |
| Sqft: | 2,256 |
| Cost/Sqft: | $228 |
| Beds: | 4 |
| Baths: | 3 |
| Year Built: | 1986 |
| Property Taxes: | $10,621 |
| Days On Market: | 1525 |
| Lot Size: | 0,28 |
Description
Fantastic opportunity to own a 4 Bed, 2.5 Bath in the desirable Cedar Glen subdivision in Libertyville. This well cared for 2 Story home boasts hardwood floors throughout the 1st floor. The updated Kitchen with Granite Counters and SS appliances opens to the Eating/Family Room with Fireplace. From the Family Room you have access to a very large, well maintained deck that is perfect for outdoor entertainment. The 2nd floor has 4 spacious Bedrooms, with vaulted ceilings in the Master Bedroom and large walk-in closet and updated Master Bath. Lower level is finished W/Recreation Room, Storage & Laundry Room. List of improvements include: newly painted interior and exterior, improvement/maintenance of deck 2020, new furnace and W/D 2019, updated bathrooms, renovated fireplace, Dishwasher. and new hardwood floors in the LR/DR areas, all in 2018
Property Specifics
| Single Family | |
| — | |
| — | |
| 1986 | |
| — | |
| — | |
| No | |
| 0.28 |
| Lake | |
| Cedar Glen | |
| 0 / Not Applicable | |
| — | |
| — | |
| — | |
| 11266199 | |
| 11084031430000 |
Nearby Schools
| NAME: | DISTRICT: | DISTANCE: | |
|---|---|---|---|
|
Grade School
Adler Park School |
70 | — | |
|
Middle School
Highland Middle School |
70 | Not in DB | |
|
High School
Libertyville High School |
128 | Not in DB | |
Property History
| DATE: | EVENT: | PRICE: | SOURCE: |
|---|---|---|---|
| 28 Aug, 2018 | Sold | $418,000 | MRED MLS |
| 15 Jul, 2018 | Under contract | $419,000 | MRED MLS |
| 19 Jun, 2018 | Listed for sale | $419,000 | MRED MLS |
| 18 Mar, 2022 | Sold | $480,000 | MRED MLS |
| 5 Jan, 2022 | Under contract | $515,000 | MRED MLS |
| — | Last price change | $520,000 | MRED MLS |
| 9 Nov, 2021 | Listed for sale | $520,000 | MRED MLS |

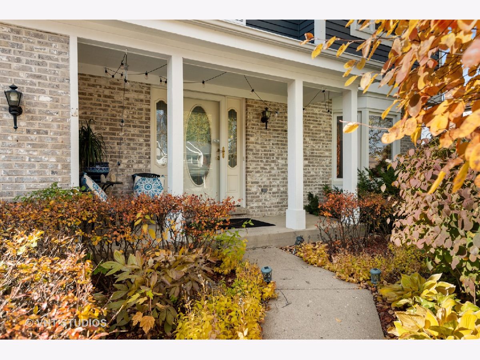
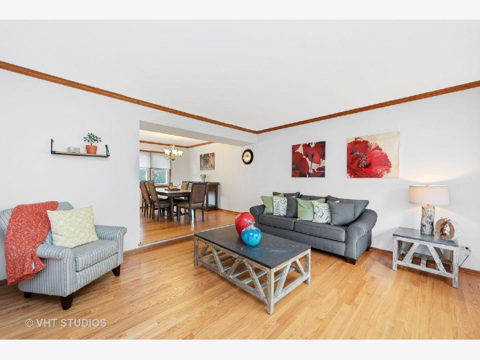
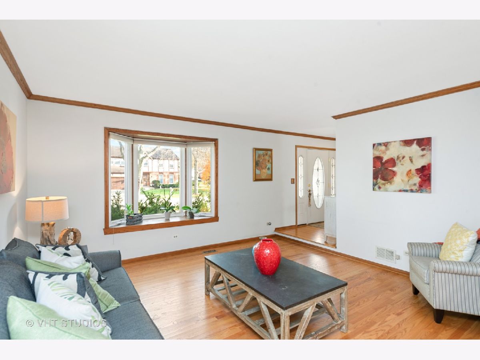
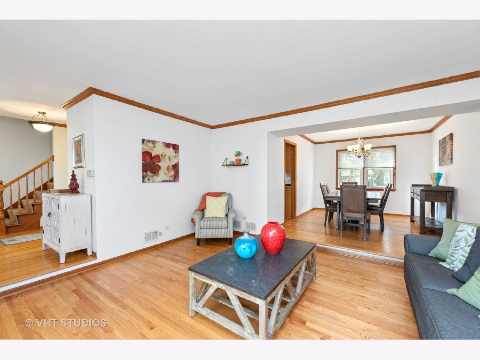
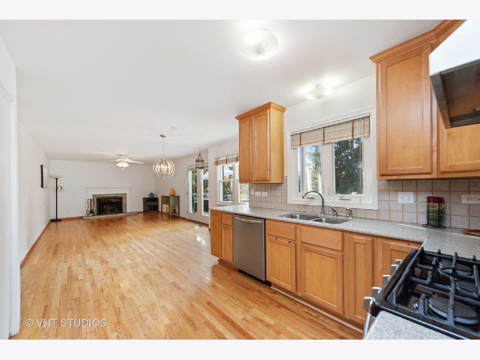
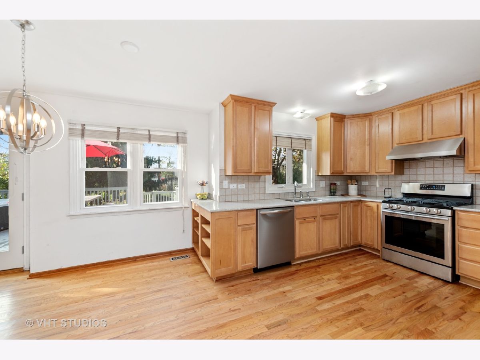
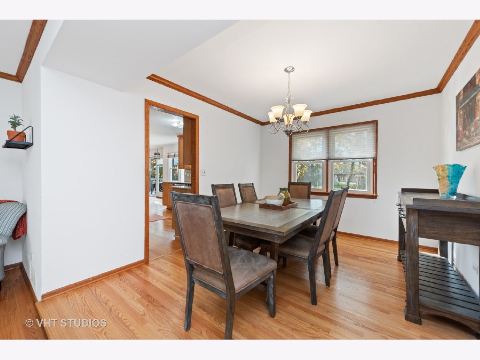
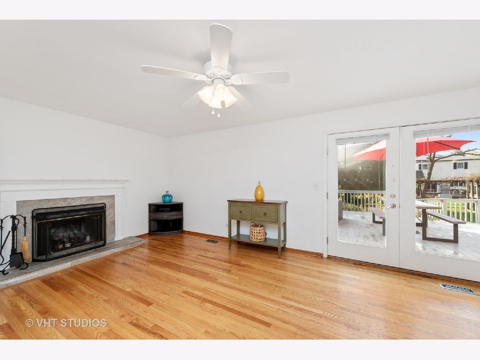
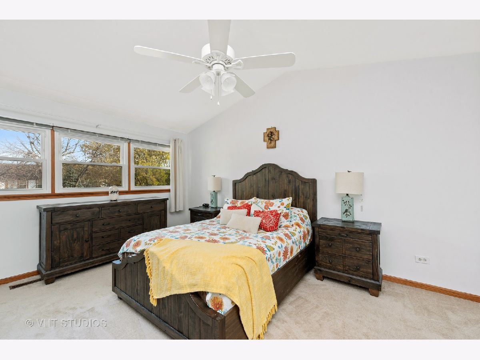
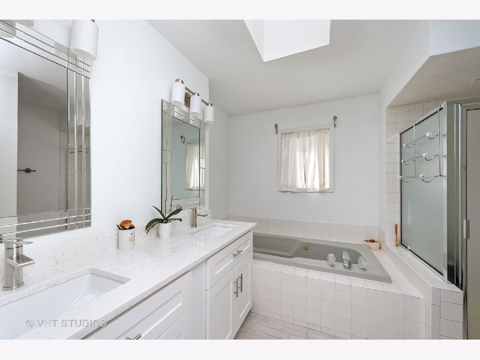
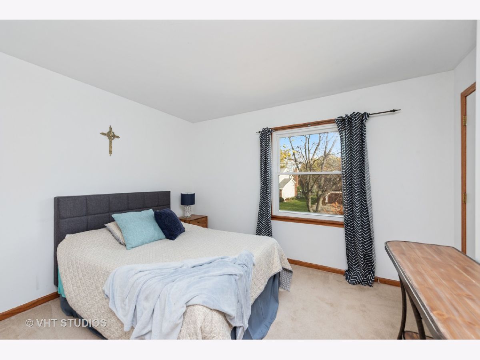
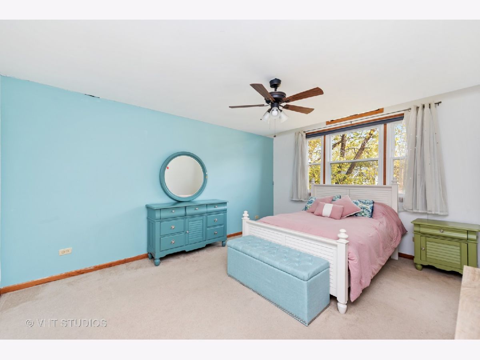
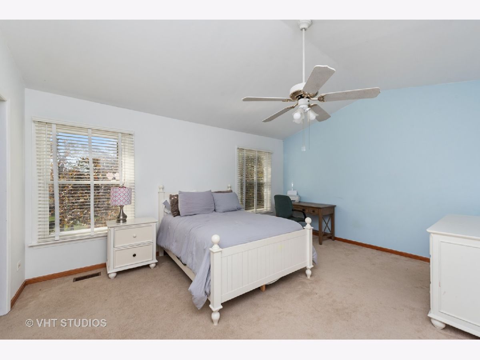
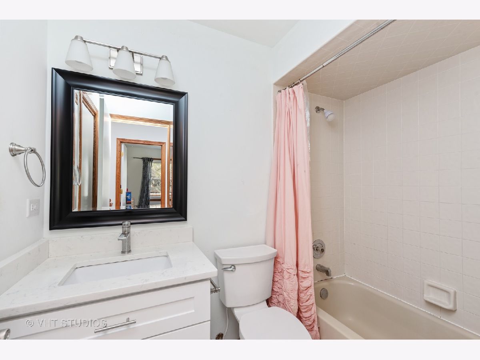
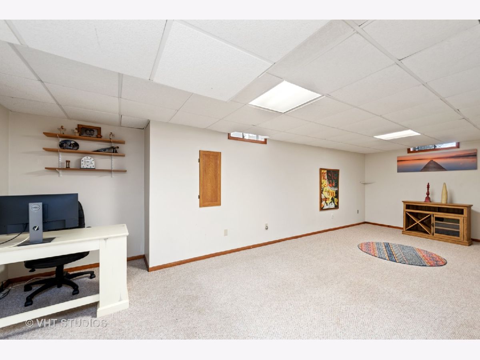
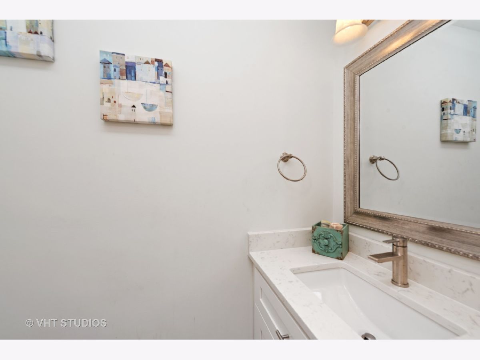
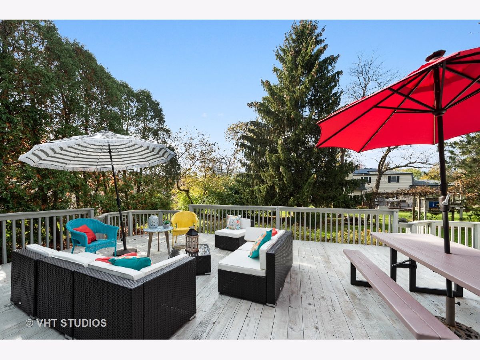
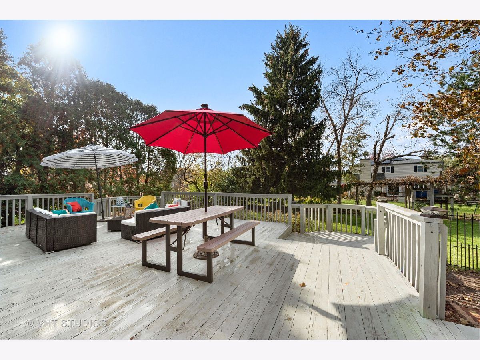
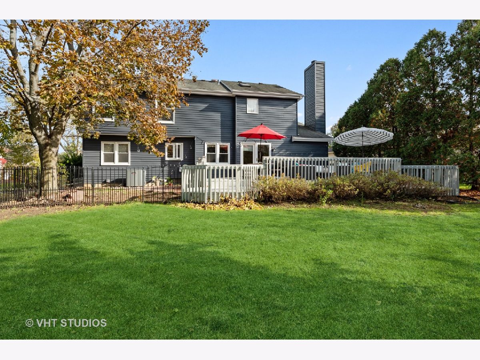
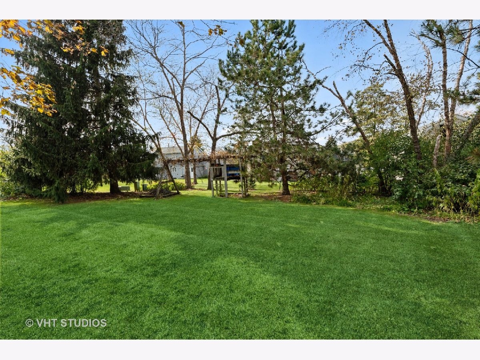
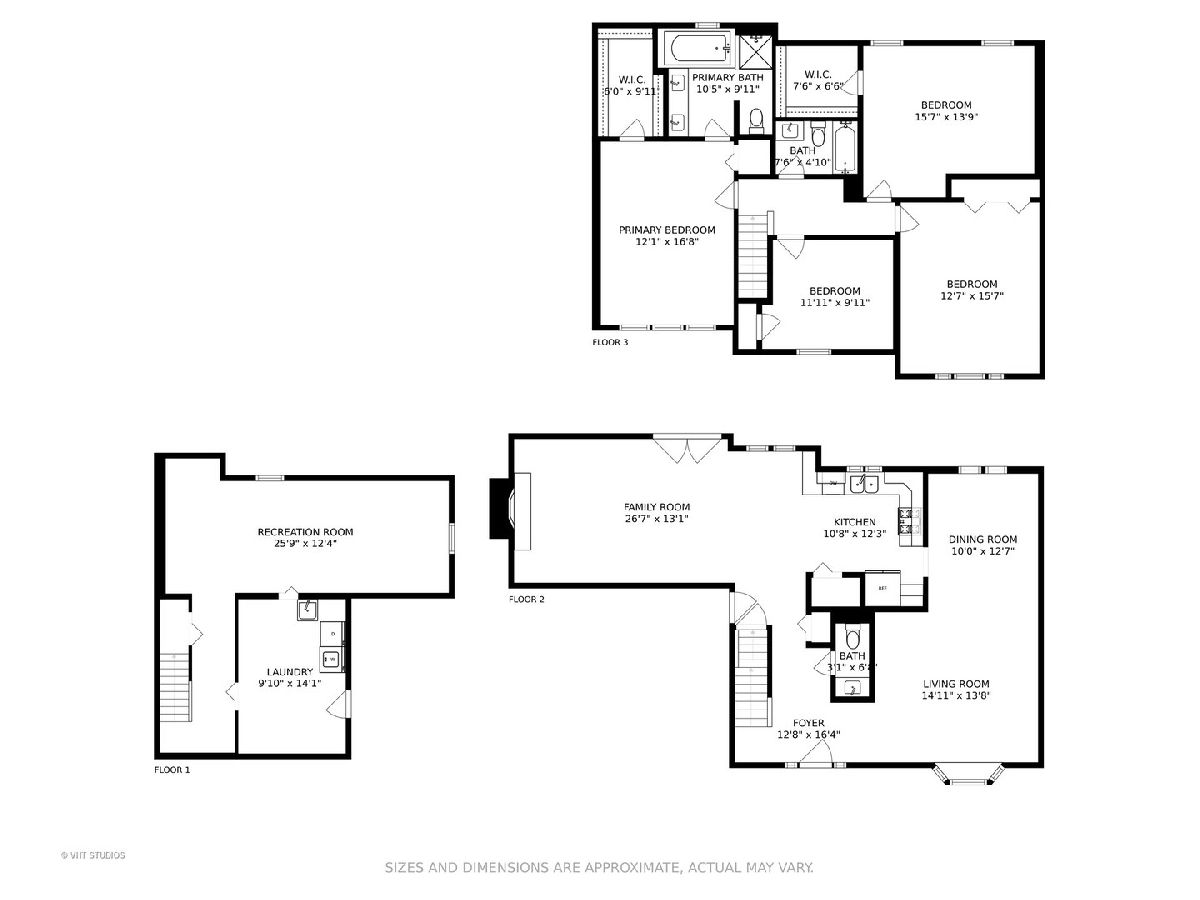
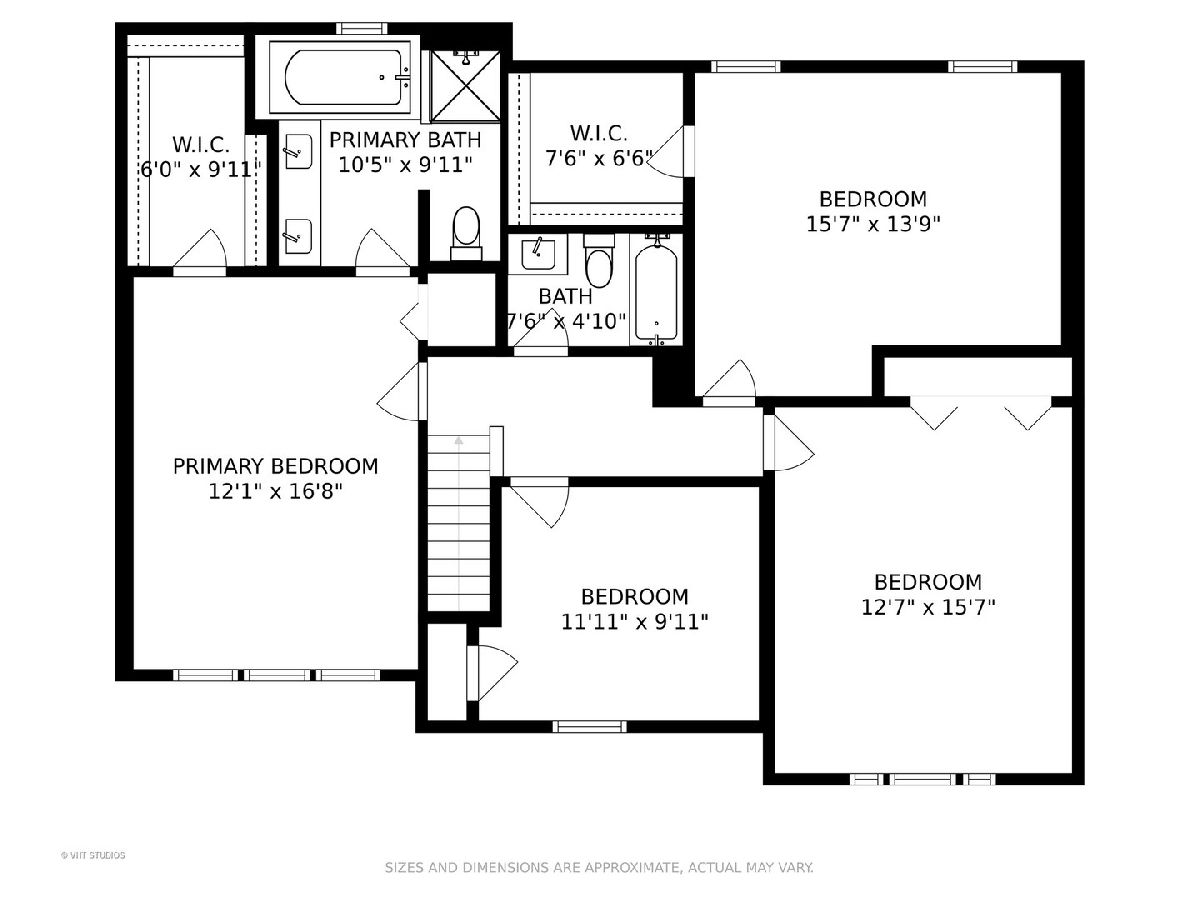
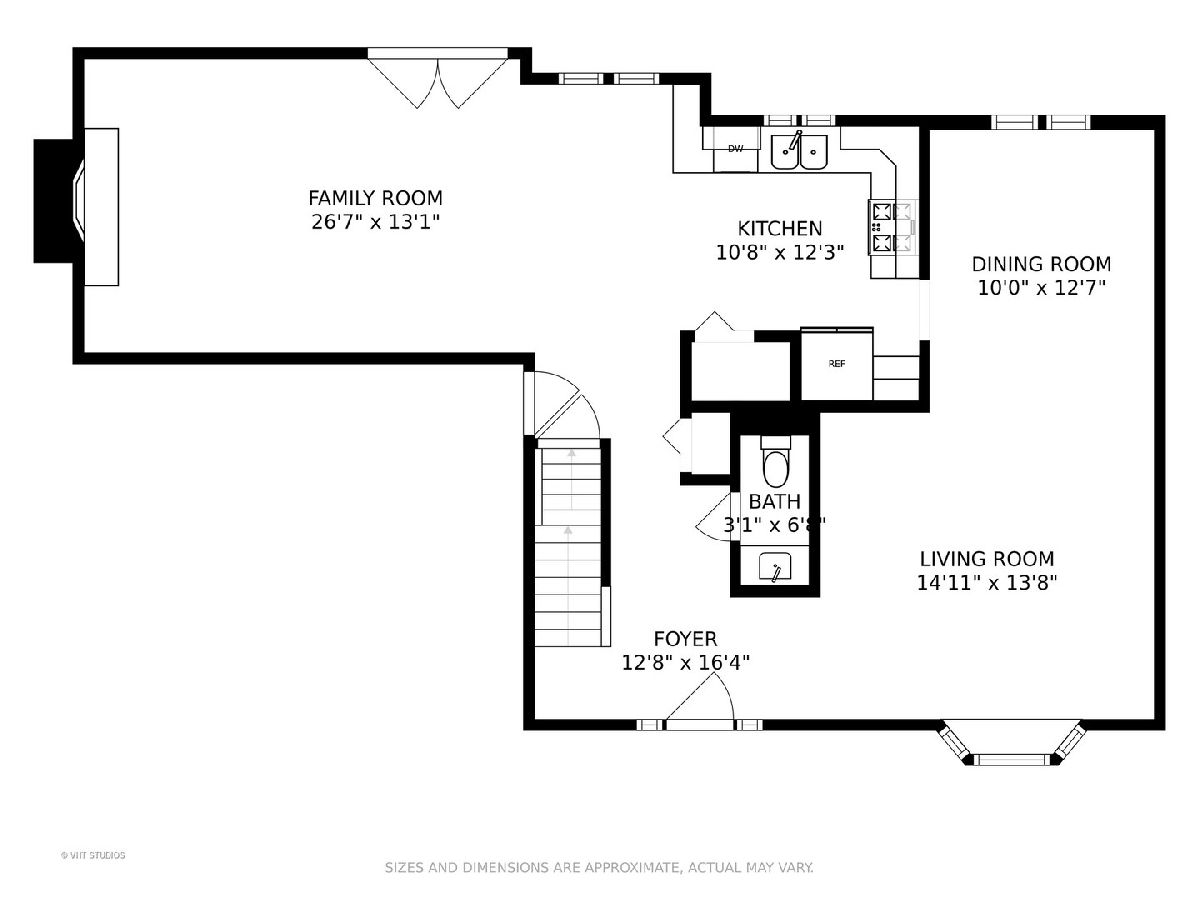
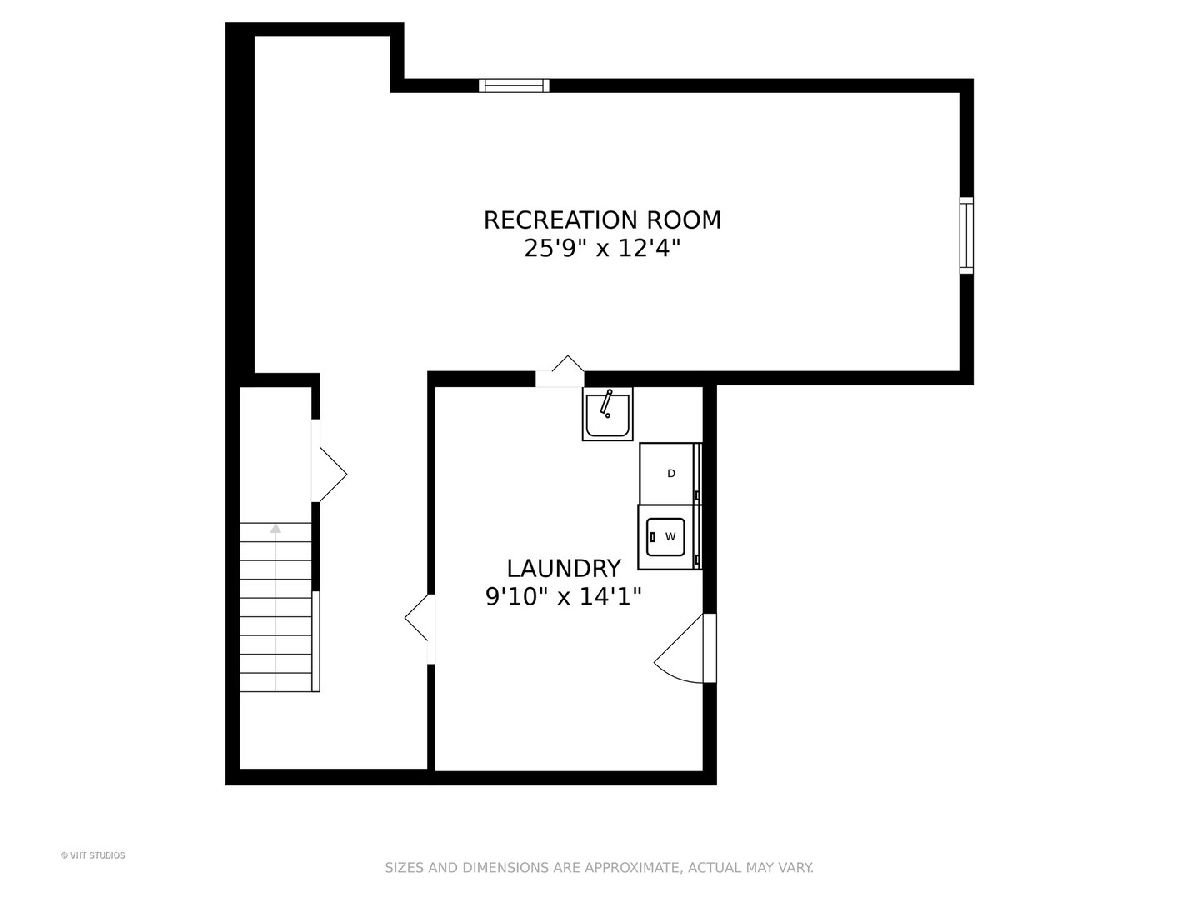
Room Specifics
Total Bedrooms: 4
Bedrooms Above Ground: 4
Bedrooms Below Ground: 0
Dimensions: —
Floor Type: —
Dimensions: —
Floor Type: —
Dimensions: —
Floor Type: —
Full Bathrooms: 3
Bathroom Amenities: Whirlpool,Separate Shower,Double Sink,Soaking Tub
Bathroom in Basement: 0
Rooms: —
Basement Description: Finished
Other Specifics
| 2 | |
| — | |
| Concrete | |
| — | |
| — | |
| 135X75X130X113 | |
| — | |
| — | |
| — | |
| — | |
| Not in DB | |
| — | |
| — | |
| — | |
| — |
Tax History
| Year | Property Taxes |
|---|---|
| 2018 | $10,569 |
| 2022 | $10,621 |
Contact Agent
Nearby Similar Homes
Nearby Sold Comparables
Contact Agent
Listing Provided By
Compass




