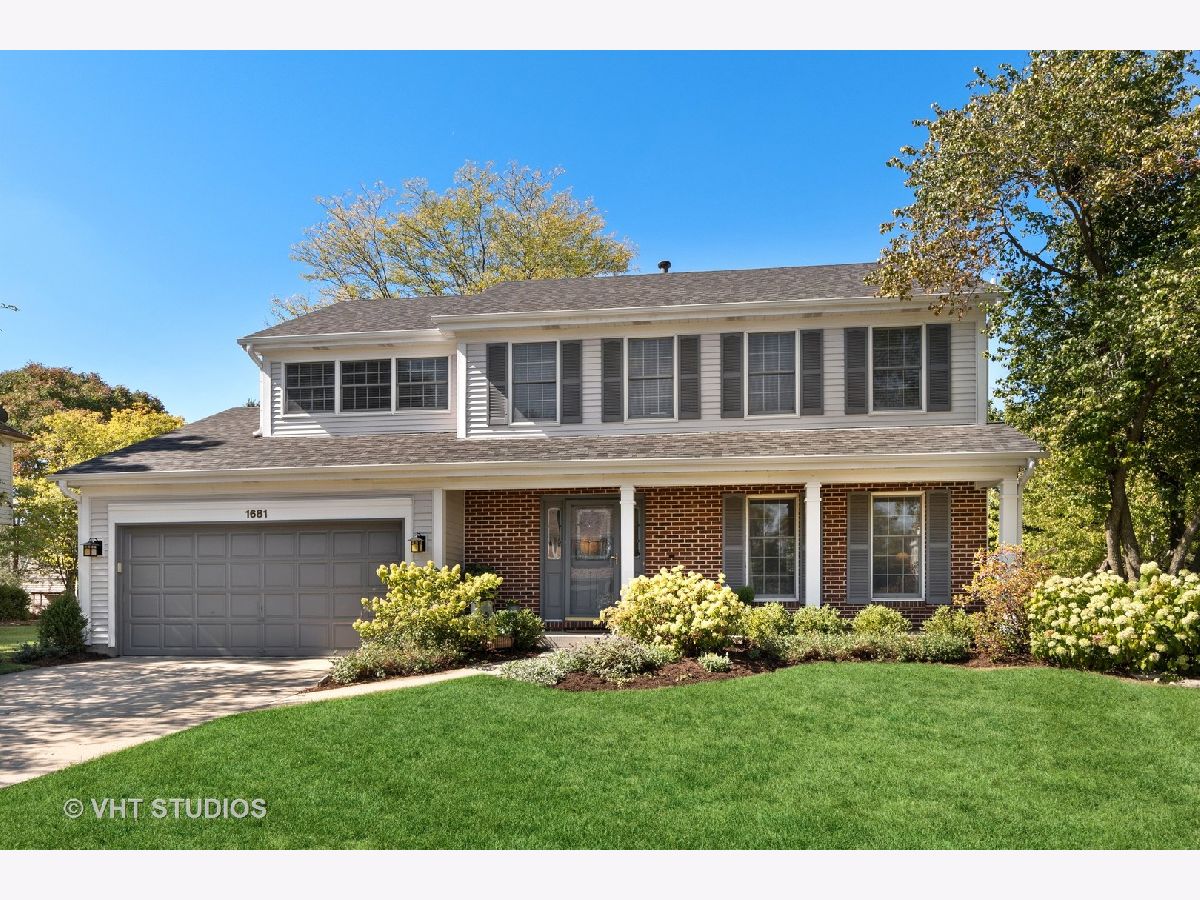1681 Cedar Glen Drive, Libertyville, Illinois 60048
$550,000
|
Sold
|
|
| Status: | Closed |
| Sqft: | 2,272 |
| Cost/Sqft: | $242 |
| Beds: | 4 |
| Baths: | 3 |
| Year Built: | 1986 |
| Property Taxes: | $11,048 |
| Days On Market: | 1566 |
| Lot Size: | 0,26 |
Description
Terrific Colonial with Gorgeous Renovated Kitchen boasting Bump-out Addition, 42" cabinets, large work island, Newer Stainless Appliances & Granite. New Roof & Siding 2020. Updated Bathrooms. Stunning hardwood floors upstairs & down. Newer A/C. Lovely Formal Living & Dining Rooms. Large Family Room with Brick Gas Log Fireplace open to Breakfast Area with French Doors out to Large Paver Patio. Generous vaulted Master Suite with walk-in closet and cool updated private bath. Over-sized vaulted second bedroom with walk-in closet set up with new vanity & sink. Finished basement with cozy Rec Area. Ideal interior lot on low traffic street with vast open backyard. Nothing to do but move in!
Property Specifics
| Single Family | |
| — | |
| Colonial | |
| 1986 | |
| Partial | |
| — | |
| No | |
| 0.26 |
| Lake | |
| Cedar Glen | |
| — / Not Applicable | |
| None | |
| Public | |
| Public Sewer | |
| 11232616 | |
| 11084031410000 |
Nearby Schools
| NAME: | DISTRICT: | DISTANCE: | |
|---|---|---|---|
|
Grade School
Adler Park School |
70 | — | |
|
Middle School
Highland Middle School |
70 | Not in DB | |
|
High School
Libertyville High School |
128 | Not in DB | |
Property History
| DATE: | EVENT: | PRICE: | SOURCE: |
|---|---|---|---|
| 1 Jul, 2010 | Sold | $461,000 | MRED MLS |
| 22 May, 2010 | Under contract | $525,000 | MRED MLS |
| 22 Apr, 2010 | Listed for sale | $525,000 | MRED MLS |
| 6 Dec, 2021 | Sold | $550,000 | MRED MLS |
| 30 Sep, 2021 | Under contract | $550,000 | MRED MLS |
| 29 Sep, 2021 | Listed for sale | $550,000 | MRED MLS |




















Room Specifics
Total Bedrooms: 4
Bedrooms Above Ground: 4
Bedrooms Below Ground: 0
Dimensions: —
Floor Type: Hardwood
Dimensions: —
Floor Type: Hardwood
Dimensions: —
Floor Type: Hardwood
Full Bathrooms: 3
Bathroom Amenities: Separate Shower
Bathroom in Basement: 0
Rooms: Recreation Room
Basement Description: Partially Finished
Other Specifics
| 2 | |
| Concrete Perimeter | |
| Concrete | |
| Porch, Brick Paver Patio | |
| Landscaped | |
| 71X136X76X144 | |
| — | |
| Full | |
| Hardwood Floors, Walk-In Closet(s) | |
| Range, Microwave, Dishwasher, Refrigerator, Washer, Dryer, Disposal, Stainless Steel Appliance(s), Range Hood | |
| Not in DB | |
| Park, Curbs, Sidewalks, Street Lights, Street Paved | |
| — | |
| — | |
| Gas Log |
Tax History
| Year | Property Taxes |
|---|---|
| 2010 | $8,660 |
| 2021 | $11,048 |
Contact Agent
Nearby Similar Homes
Nearby Sold Comparables
Contact Agent
Listing Provided By
Baird & Warner




