1673 Ethans Glen Drive, Palatine, Illinois 60067
$330,000
|
Sold
|
|
| Status: | Closed |
| Sqft: | 1,876 |
| Cost/Sqft: | $173 |
| Beds: | 2 |
| Baths: | 3 |
| Year Built: | 2001 |
| Property Taxes: | $4,807 |
| Days On Market: | 729 |
| Lot Size: | 0,00 |
Description
Imagine Living Here...In this 2 BEDROOM 2 1/2 BATH TOWNHOME conveniently located in Palatine with GREAT SCHOOLS, an EXPANSIVE PARK DISTRICT, a DOWNTOWN METRA STATION AREA complete with shops and eateries, and CONVENIENTLY LOCATED WITHIN 5 MINUTES OF HIGHWAYS GOING NORTH,SOUTH,EAST OR WEST. The main floor features a powder room, front flex space room, galley kitchen, eating area, family room with FIREPLACEand sliding doors to a rear DECK. The flex space room would be perfect for a craft space, play room, or formal dining space. The 2nd floor features 2 bedrooms with 2 full bathrooms that could make this the PERFECT UNIT FOR ROOM MATE LIVING. The center of the 2nd floor features a 2 STORY LOFT SPACE ready for the purpose of your choosing. The open staircase to the basement makes this feel more like a garden level space than a basement. It features a WORKOUT SPACE, a rec room area as well as a BAR AREA perfect for entertaining. The remainder of the basement is both for mechanicals and storage. One of the best features of this townhome is the 2 car garage with a gorgeous EPOXY COATED FLOOR(2017). Deck repair and refinish 2023, insulated garage door 2021, sump pump and battery back up 2019, dishwasher 2020, water heater 2016,basement remodel 2007.
Property Specifics
| Condos/Townhomes | |
| 2 | |
| — | |
| 2001 | |
| — | |
| — | |
| No | |
| — |
| Cook | |
| Ethans Glen | |
| 340 / Monthly | |
| — | |
| — | |
| — | |
| 11929338 | |
| 02084140520000 |
Nearby Schools
| NAME: | DISTRICT: | DISTANCE: | |
|---|---|---|---|
|
Grade School
Stuart R Paddock School |
15 | — | |
|
Middle School
Walter R Sundling Junior High Sc |
15 | Not in DB | |
|
High School
Palatine High School |
211 | Not in DB | |
Property History
| DATE: | EVENT: | PRICE: | SOURCE: |
|---|---|---|---|
| 1 Mar, 2024 | Sold | $330,000 | MRED MLS |
| 28 Jan, 2024 | Under contract | $325,000 | MRED MLS |
| 25 Jan, 2024 | Listed for sale | $325,000 | MRED MLS |
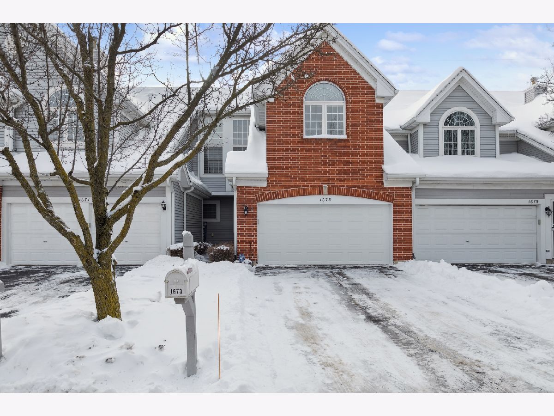
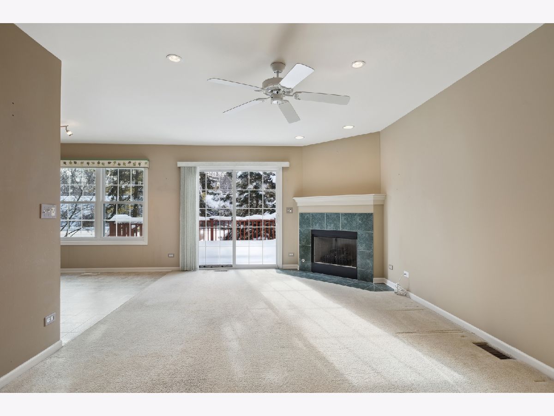
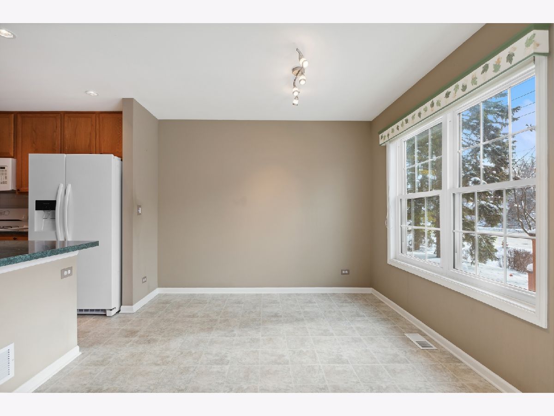
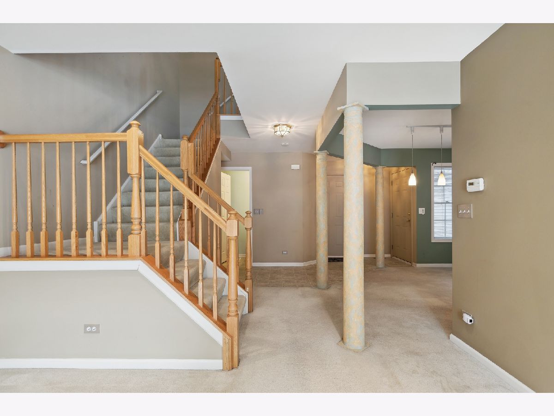
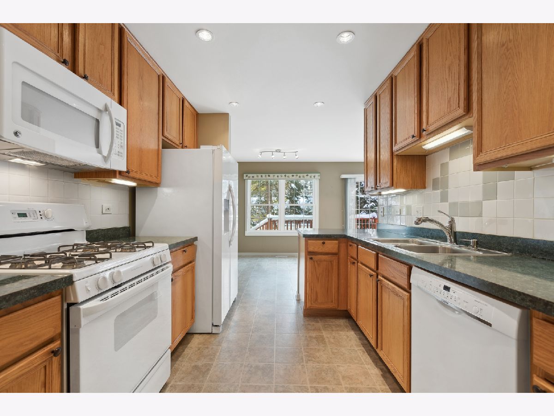
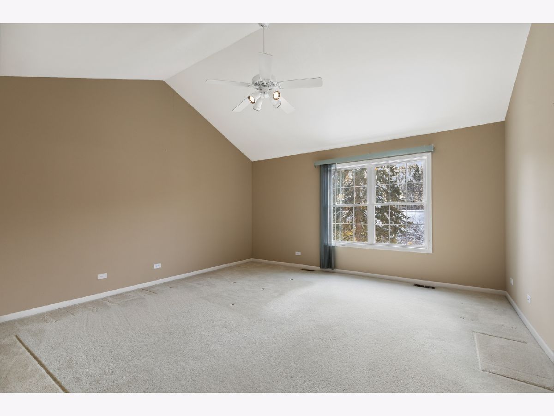
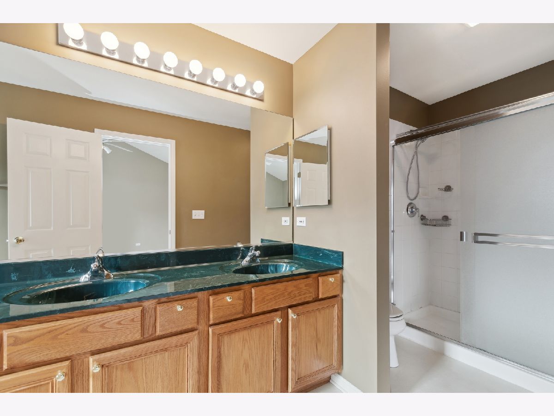
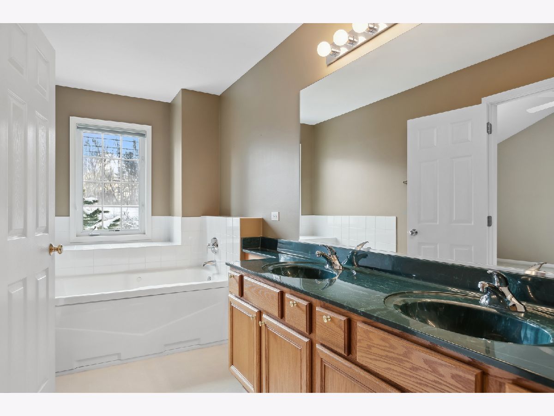
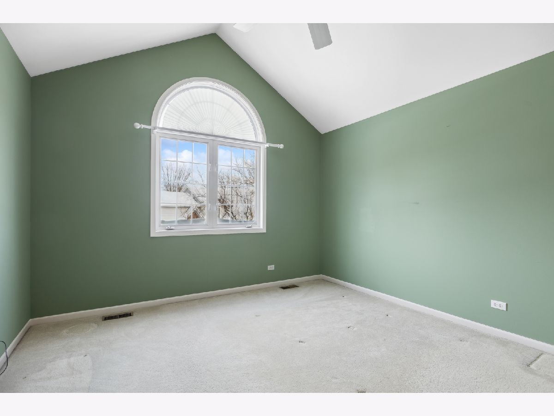
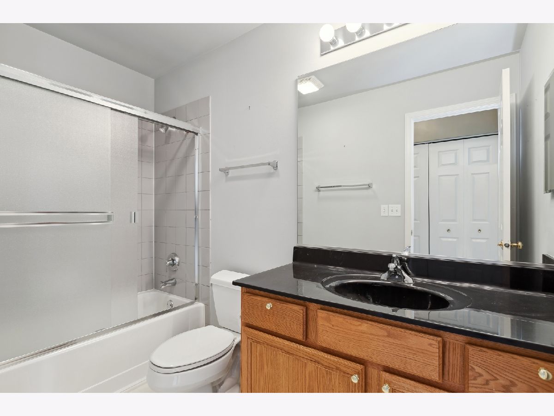
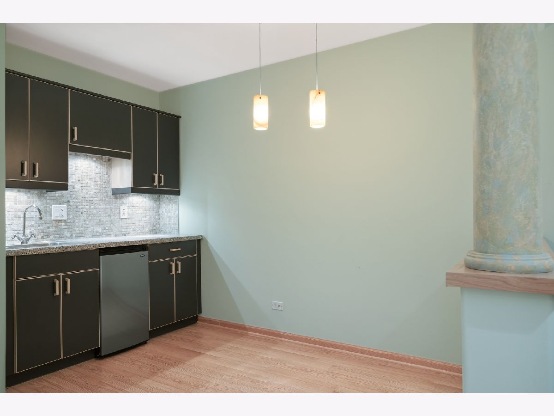
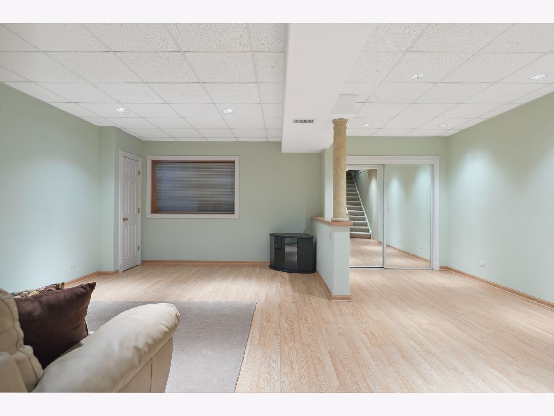
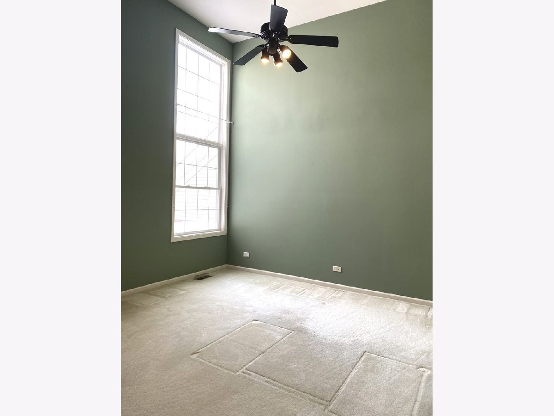
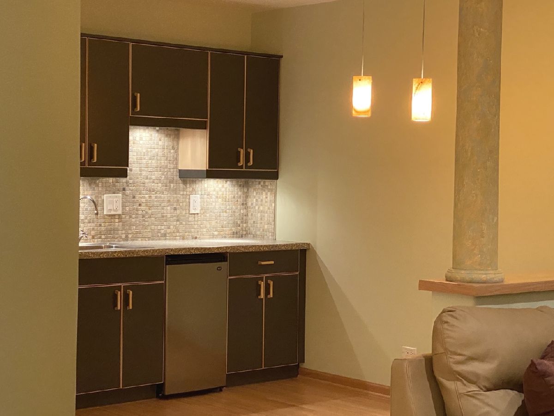
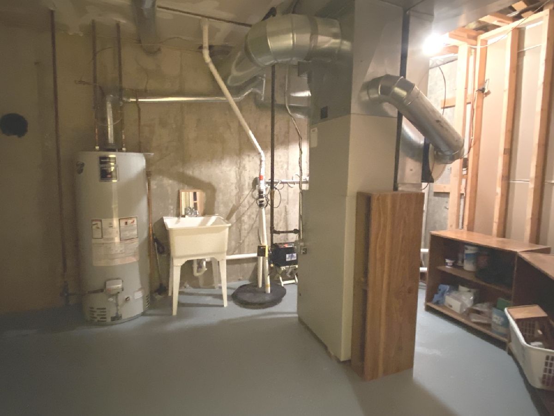
Room Specifics
Total Bedrooms: 2
Bedrooms Above Ground: 2
Bedrooms Below Ground: 0
Dimensions: —
Floor Type: —
Full Bathrooms: 3
Bathroom Amenities: Whirlpool,Separate Shower
Bathroom in Basement: 0
Rooms: —
Basement Description: Partially Finished
Other Specifics
| 2 | |
| — | |
| Asphalt | |
| — | |
| — | |
| 118X22 | |
| — | |
| — | |
| — | |
| — | |
| Not in DB | |
| — | |
| — | |
| — | |
| — |
Tax History
| Year | Property Taxes |
|---|---|
| 2024 | $4,807 |
Contact Agent
Nearby Similar Homes
Nearby Sold Comparables
Contact Agent
Listing Provided By
Berkshire Hathaway HomeServices Starck Real Estate



