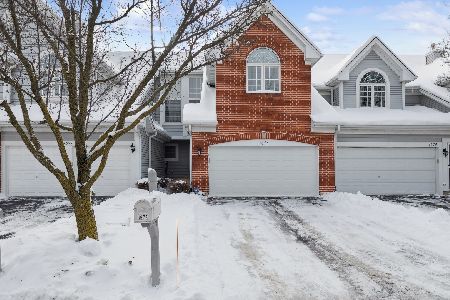1677 Ethans Glen Drive, Palatine, Illinois 60067
$274,000
|
Sold
|
|
| Status: | Closed |
| Sqft: | 1,876 |
| Cost/Sqft: | $151 |
| Beds: | 2 |
| Baths: | 4 |
| Year Built: | 2001 |
| Property Taxes: | $5,572 |
| Days On Market: | 2506 |
| Lot Size: | 0,00 |
Description
EXPECT TO BE IMPRESSED! THIS BEAUTIFUL AND WELL CARED FOR 2 BEDROOM, 3.1 BATH TOWNHOME IS SURE TO PLEASE. 3 LEVELS OF LIVING SPACE TO ENJOY! WONDERFUL LIVING ROOM WITH CORNER FIREPLACE. GLEAMING HARDWOOD FLOORS, DINING ROOM & WELL EQUIPPED KITCHEN WITH CUSTOM STONE COUNTERS & STAINLESS STEEL APPLIANCES & 42" CABINETS. SUNNY BREAKFAST AREA ADJACENT TO KITCHEN TO ENJOY. MASTER SUITE HAS VAULTED CEILING, LARGE W/I CLOSET & ULTRA BATH W/ SOAKING TUB, DBL VANITIES, & W/I SHOWER. AN ADDED BONUS IS THE 2ND FLOOR LOFT/OFFICE WITH VOLUME CEILINGS! ALSO A 2ND BEDROOM W/VAULTED CEILING, WALK IN CLOSET & CONVENIENT 2ND FULL BATH. FULL BASEMENT IS FINISHED & COULD BE 3RD BEDROOM, HAS A FULL BATH W/ WALK IN SHOWER & 2 CLOSETS. 2 CAR GARAGE HAS AN EPOXY FLOOR & STORAGE. WONDERFUL DECK FOR OUTDOOR BBQ'S. SCHOOL DISTRICT 15 & 211, NEAR TRAIN, SHOPPING & AREA RESTAURANTS.
Property Specifics
| Condos/Townhomes | |
| 2 | |
| — | |
| 2001 | |
| Full | |
| THE ETHAN | |
| No | |
| — |
| Cook | |
| Ethans Glen | |
| 320 / Monthly | |
| Insurance,Exterior Maintenance,Lawn Care,Snow Removal | |
| Public | |
| Public Sewer | |
| 10309088 | |
| 02084140540000 |
Nearby Schools
| NAME: | DISTRICT: | DISTANCE: | |
|---|---|---|---|
|
Grade School
Stuart R Paddock School |
15 | — | |
|
Middle School
Walter R Sundling Junior High Sc |
15 | Not in DB | |
|
High School
Palatine High School |
211 | Not in DB | |
Property History
| DATE: | EVENT: | PRICE: | SOURCE: |
|---|---|---|---|
| 27 Jun, 2019 | Sold | $274,000 | MRED MLS |
| 17 Apr, 2019 | Under contract | $282,900 | MRED MLS |
| 15 Mar, 2019 | Listed for sale | $282,900 | MRED MLS |
Room Specifics
Total Bedrooms: 2
Bedrooms Above Ground: 2
Bedrooms Below Ground: 0
Dimensions: —
Floor Type: Carpet
Full Bathrooms: 4
Bathroom Amenities: Separate Shower,Soaking Tub
Bathroom in Basement: 1
Rooms: Loft
Basement Description: Finished
Other Specifics
| 2 | |
| Concrete Perimeter | |
| Asphalt | |
| Deck | |
| Landscaped,Mature Trees | |
| 21X122X20X121 | |
| — | |
| Full | |
| Vaulted/Cathedral Ceilings, Skylight(s), Hardwood Floors, Second Floor Laundry, Storage | |
| Range, Microwave, Dishwasher, Refrigerator, Washer, Dryer, Disposal, Stainless Steel Appliance(s) | |
| Not in DB | |
| — | |
| — | |
| — | |
| Gas Log, Gas Starter |
Tax History
| Year | Property Taxes |
|---|---|
| 2019 | $5,572 |
Contact Agent
Nearby Similar Homes
Nearby Sold Comparables
Contact Agent
Listing Provided By
RE/MAX Unlimited Northwest




