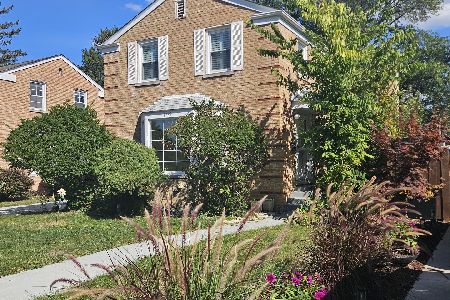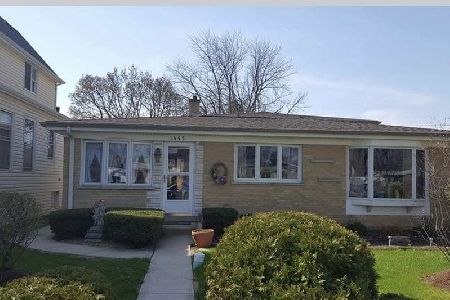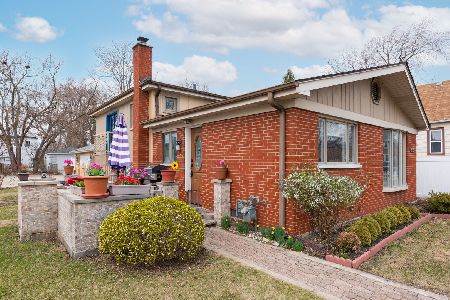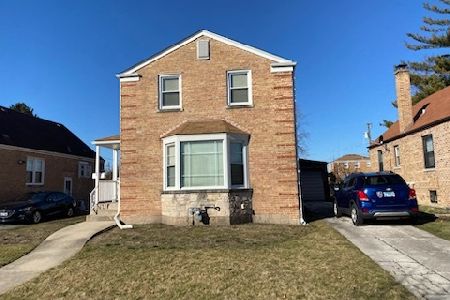1673 Spruce Avenue, Des Plaines, Illinois 60018
$325,000
|
Sold
|
|
| Status: | Closed |
| Sqft: | 1,800 |
| Cost/Sqft: | $175 |
| Beds: | 4 |
| Baths: | 2 |
| Year Built: | 1949 |
| Property Taxes: | $6,352 |
| Days On Market: | 2520 |
| Lot Size: | 0,14 |
Description
Multiple offers received! Best/highest called for. Newly listed and on the market for the 1st time in over 20 years. Great value - all brick home, remodeled from top to bottom! Features 3-levels of finished space. Approx. 1,800 SF between the 1st & 2nd floor, plus a 1,000 SF finished basement. Hardwood floors. Two bedrooms on main level, along with a gorgeous brand new bathroom (2019). Two more spacious bedrooms with vaulted ceilings and skylights on 2nd floor, plus updated bathroom. Newer kitchen w/ white, shaker style cabinets, quartz countertops, stainless steel appliances, and space for a small table. Sliding glass doors off of kitchen lead onto a fabulous bi-level deck, perfect for summer enjoyment! Spacious and bright D.R. and L.R. w/ bay window and recessed lighting. Large and dry finished basement features family room, 5th brm, laundry room. Energy efficient windows, patio door (2016), newer roof, gutters, mechanicals. Fenced yard w/evergreens & perennials. Convenient location!
Property Specifics
| Single Family | |
| — | |
| — | |
| 1949 | |
| Full | |
| — | |
| No | |
| 0.14 |
| Cook | |
| — | |
| 0 / Not Applicable | |
| None | |
| Lake Michigan,Public | |
| Public Sewer, Sewer-Storm | |
| 10292233 | |
| 09292010170000 |
Nearby Schools
| NAME: | DISTRICT: | DISTANCE: | |
|---|---|---|---|
|
Grade School
South Elementary School |
62 | — | |
|
Middle School
Algonquin Middle School |
62 | Not in DB | |
|
High School
Maine West High School |
207 | Not in DB | |
Property History
| DATE: | EVENT: | PRICE: | SOURCE: |
|---|---|---|---|
| 14 May, 2019 | Sold | $325,000 | MRED MLS |
| 31 Mar, 2019 | Under contract | $314,900 | MRED MLS |
| — | Last price change | $335,000 | MRED MLS |
| 28 Feb, 2019 | Listed for sale | $335,000 | MRED MLS |
| 26 Dec, 2025 | Under contract | $425,000 | MRED MLS |
| 17 Dec, 2025 | Listed for sale | $425,000 | MRED MLS |
Room Specifics
Total Bedrooms: 5
Bedrooms Above Ground: 4
Bedrooms Below Ground: 1
Dimensions: —
Floor Type: Hardwood
Dimensions: —
Floor Type: Hardwood
Dimensions: —
Floor Type: Hardwood
Dimensions: —
Floor Type: —
Full Bathrooms: 2
Bathroom Amenities: Soaking Tub
Bathroom in Basement: 0
Rooms: Bedroom 5,Utility Room-Lower Level,Deck
Basement Description: Finished
Other Specifics
| 1.5 | |
| Concrete Perimeter | |
| Asphalt | |
| Deck, Storms/Screens | |
| Fenced Yard,Mature Trees | |
| 50X140 | |
| Finished | |
| — | |
| Skylight(s), Hardwood Floors, First Floor Bedroom | |
| Range, Microwave, Dishwasher, Refrigerator, Washer, Dryer, Disposal, Range Hood | |
| Not in DB | |
| Sidewalks, Street Lights, Street Paved | |
| — | |
| — | |
| — |
Tax History
| Year | Property Taxes |
|---|---|
| 2019 | $6,352 |
| 2025 | $8,485 |
Contact Agent
Nearby Similar Homes
Nearby Sold Comparables
Contact Agent
Listing Provided By
Charles Rutenberg Realty of IL










