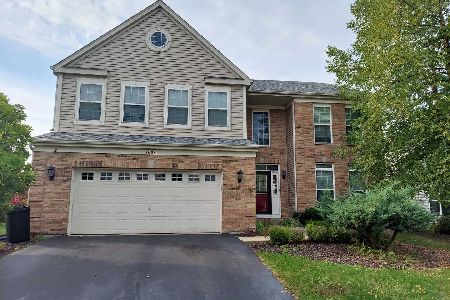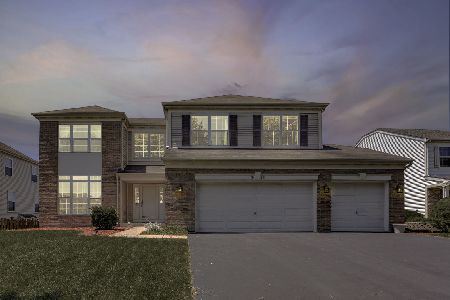1673 Trails End Lane, Bolingbrook, Illinois 60490
$363,000
|
Sold
|
|
| Status: | Closed |
| Sqft: | 3,189 |
| Cost/Sqft: | $113 |
| Beds: | 4 |
| Baths: | 4 |
| Year Built: | 2003 |
| Property Taxes: | $11,057 |
| Days On Market: | 3158 |
| Lot Size: | 0,25 |
Description
Stunning home with open floor plan in sought after Bloomfield West Subdiv. and Plainfield School Dist. 202! Hardwood flooring, 6 panel doors, canned lighting, upgraded details throughout & a finished basement! Two story foyer w/decorative columns. Formal living/dining. Great kitchen with tons of 42" cabinets, center island, walk in pantry, backsplash, granite & stainless steel appliances. Huge two story family room w/floor to ceiling windows and fireplace. Good sized 1st floor den. Huge master suite features hardwood, double door entry, WIC with designer shelving (Elfa) and luxury bathroom: double vanity, separate shower & soaking tub. Functional 2nd floor laundry! The basement is a dream! Enormous rec room, bar area, full bathroom w/decorative tile & an extra bedroom/playroom w/ french doors. Back up sump and plenty of storage too. Private backyard backs to pond/wetlands and has a 16x10 shed. Wide 3 car garage! This home is simply beautiful, put it at the top of your list!!
Property Specifics
| Single Family | |
| — | |
| Traditional | |
| 2003 | |
| Full | |
| — | |
| No | |
| 0.25 |
| Will | |
| Bloomfield West | |
| 155 / Annual | |
| None | |
| Lake Michigan | |
| Public Sewer, Sewer-Storm | |
| 09683351 | |
| 1202191140080000 |
Property History
| DATE: | EVENT: | PRICE: | SOURCE: |
|---|---|---|---|
| 10 Oct, 2017 | Sold | $363,000 | MRED MLS |
| 25 Aug, 2017 | Under contract | $359,900 | MRED MLS |
| — | Last price change | $369,900 | MRED MLS |
| 8 Jul, 2017 | Listed for sale | $379,000 | MRED MLS |
Room Specifics
Total Bedrooms: 5
Bedrooms Above Ground: 4
Bedrooms Below Ground: 1
Dimensions: —
Floor Type: Carpet
Dimensions: —
Floor Type: Carpet
Dimensions: —
Floor Type: Carpet
Dimensions: —
Floor Type: —
Full Bathrooms: 4
Bathroom Amenities: Whirlpool,Separate Shower,Double Sink,Soaking Tub
Bathroom in Basement: 1
Rooms: Office,Bedroom 5,Walk In Closet,Recreation Room,Foyer
Basement Description: Finished
Other Specifics
| 3 | |
| — | |
| Concrete | |
| Patio, Porch, Storms/Screens | |
| — | |
| 74X108X74X107 | |
| Unfinished | |
| Full | |
| Vaulted/Cathedral Ceilings, Bar-Wet, Hardwood Floors, In-Law Arrangement, Second Floor Laundry | |
| Range, Microwave, Dishwasher, Refrigerator, Washer, Dryer, Disposal | |
| Not in DB | |
| Park, Lake, Sidewalks, Street Lights, Street Paved | |
| — | |
| — | |
| — |
Tax History
| Year | Property Taxes |
|---|---|
| 2017 | $11,057 |
Contact Agent
Nearby Similar Homes
Nearby Sold Comparables
Contact Agent
Listing Provided By
RE/MAX Ultimate Professionals











