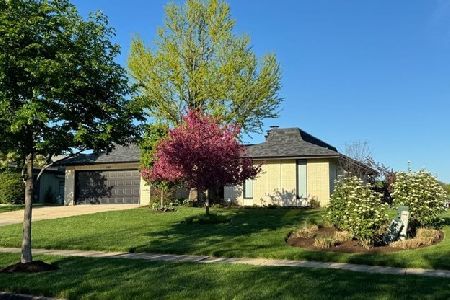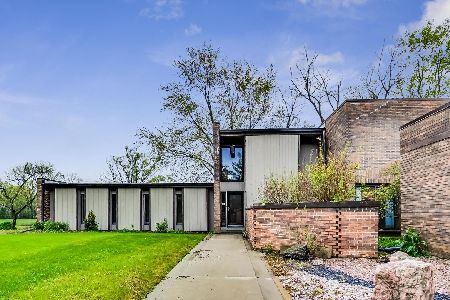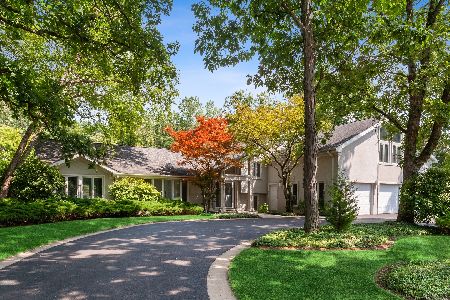1674 Course Drive, Riverwoods, Illinois 60015
$748,000
|
Sold
|
|
| Status: | Closed |
| Sqft: | 4,113 |
| Cost/Sqft: | $187 |
| Beds: | 5 |
| Baths: | 5 |
| Year Built: | 1986 |
| Property Taxes: | $13,946 |
| Days On Market: | 2143 |
| Lot Size: | 1,26 |
Description
You will be impressed from the minute you walk thru the front door! Custom cape cod located on a beautiful wooded lot (approx 1.26 acres) overlooking the Deerfield Golf Course. This home is over 4000 sq feet plus over 2000 in the finished basement. Beautifully remodeled from top to bottom w/ high end finishes. The seller is willing to give a credit to the buyer if they want the interior doors & trim painted white. Amazing kitchen remodel w/SS high end appliances & custom cabinets, opens to great room w/ fireplace, vaulted ceiling & gorgeous golf course views! Formal dining rm & formal living rm(being used as a first floor office right now).Hardwood floors. First floor Primary Bedroom suite features sitting area or dressing area, walk-in closets & a luxury Primary Bath w/ steam shower, dual vanity, & custom tile. Laundry, mud rm & half bath complete the first floor. Second floor: 4 BR's, 2 remodeled baths w heated floors, cork flooring, & good closet space. Full fin basement: rec rm, media rm, storage, bar area, exercise rm & half bath. 3 car side load garage w/ epoxy floor. Paver patio & pergola. Home is presently rented and is month to month right now. As of May 29,2020 the home can be shown with proper CDC precautions. We are asking that only the buyers agent and the buyers look at the house. No extra family members. Masks must be worn and we are asking that you follow a NO TOUCH showing protocol. Listing agent will accompany showings. We are asking for 24 hour notice for all showings. Please contact listing agent for further information! Thank you!
Property Specifics
| Single Family | |
| — | |
| Cape Cod | |
| 1986 | |
| Full | |
| CUSTOM CAPE COD | |
| No | |
| 1.26 |
| Lake | |
| — | |
| 0 / Not Applicable | |
| None | |
| Public | |
| Public Sewer | |
| 10689060 | |
| 16193020110000 |
Nearby Schools
| NAME: | DISTRICT: | DISTANCE: | |
|---|---|---|---|
|
Grade School
Bannockburn Elementary School |
106 | — | |
|
Middle School
Bannockburn Elementary School |
106 | Not in DB | |
|
High School
Deerfield High School |
113 | Not in DB | |
Property History
| DATE: | EVENT: | PRICE: | SOURCE: |
|---|---|---|---|
| 12 Jun, 2019 | Listed for sale | $0 | MRED MLS |
| 5 Oct, 2020 | Sold | $748,000 | MRED MLS |
| 17 Aug, 2020 | Under contract | $769,900 | MRED MLS |
| — | Last price change | $789,900 | MRED MLS |
| 13 Apr, 2020 | Listed for sale | $789,900 | MRED MLS |
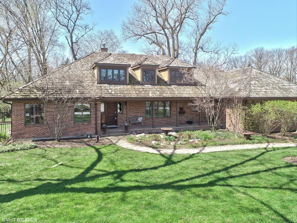
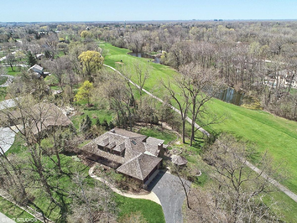
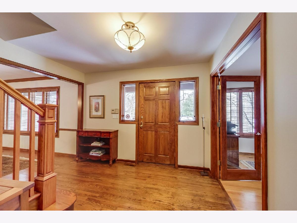
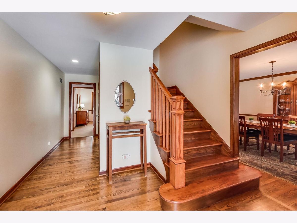
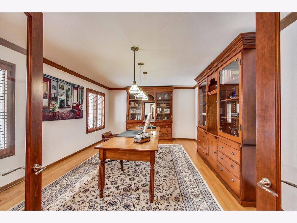
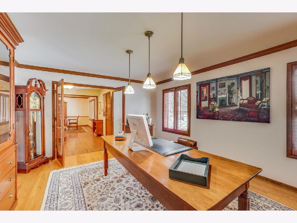
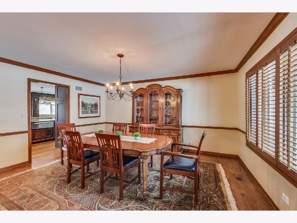
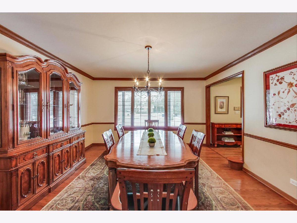
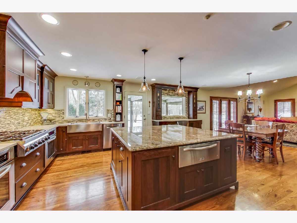
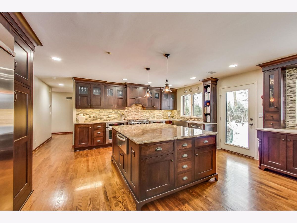
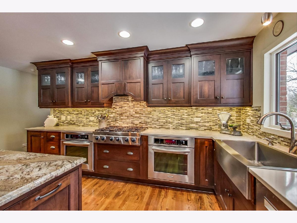
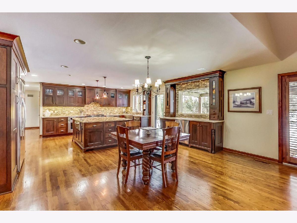
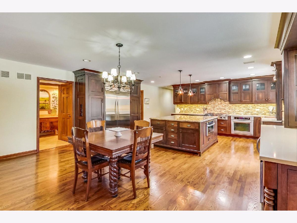
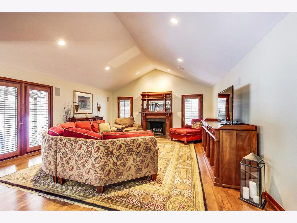
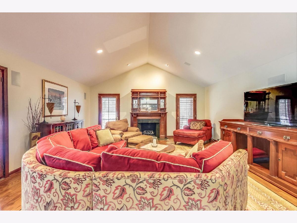
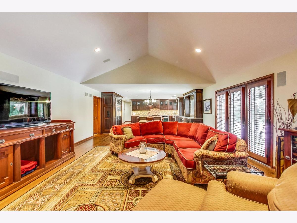
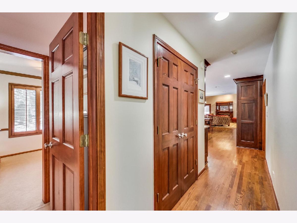
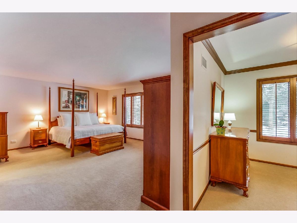
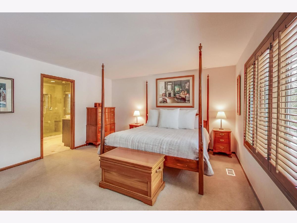
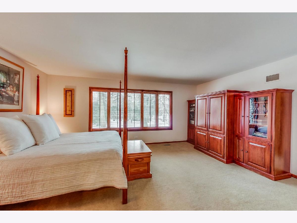
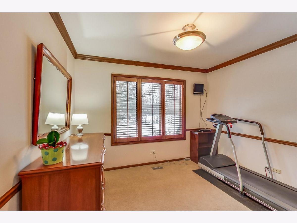
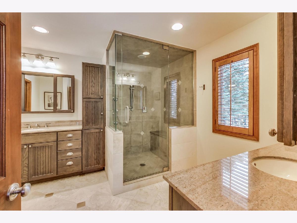
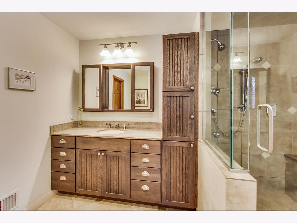
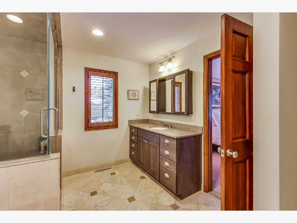
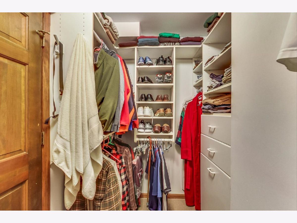
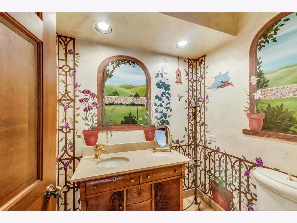
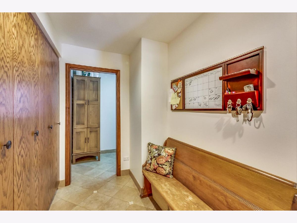
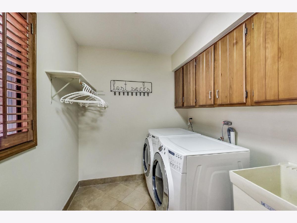
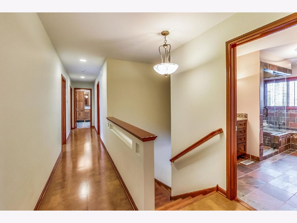
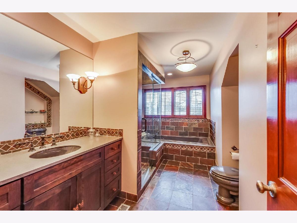
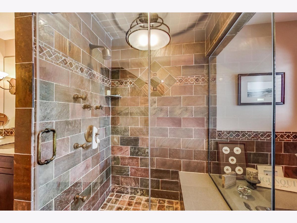
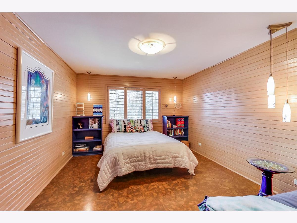
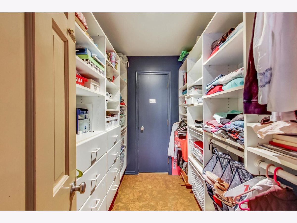
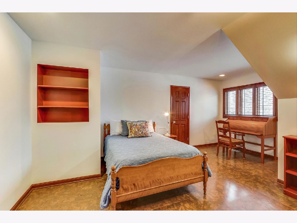
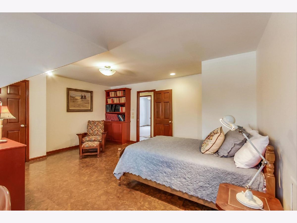
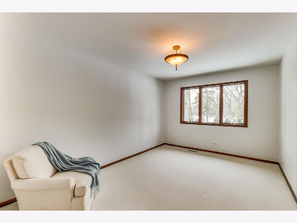
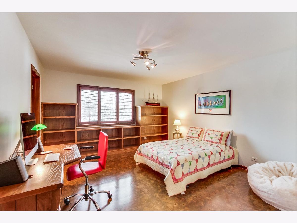
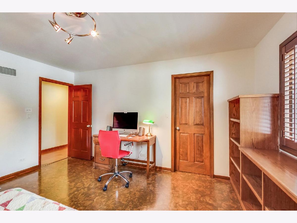
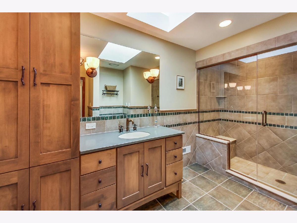
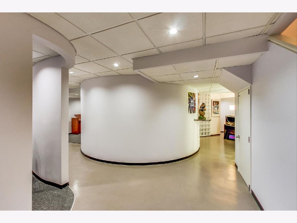
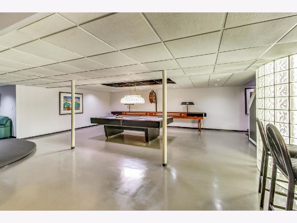
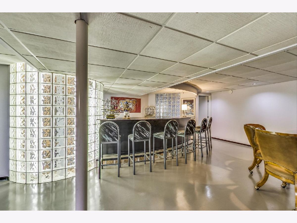
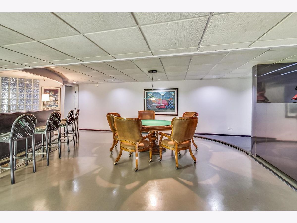
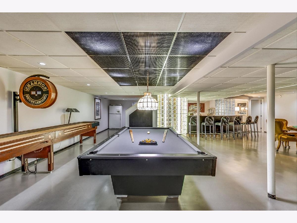
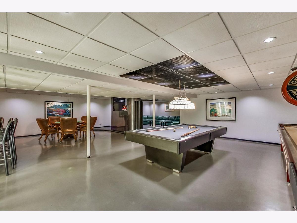
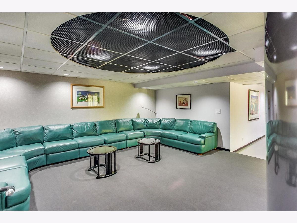
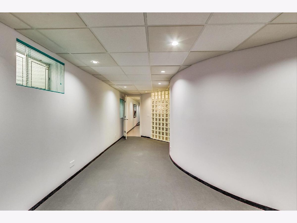
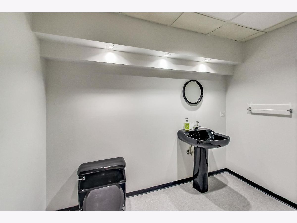
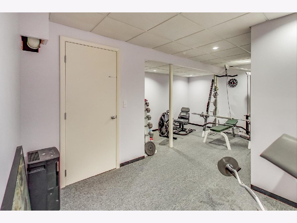
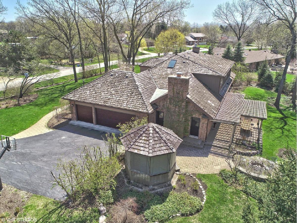
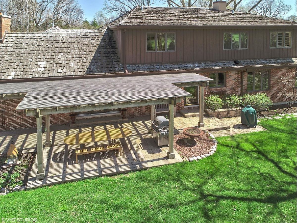
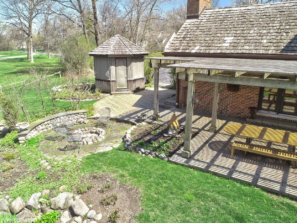
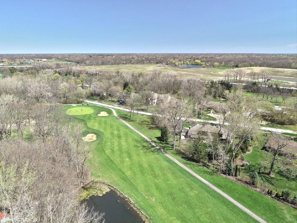
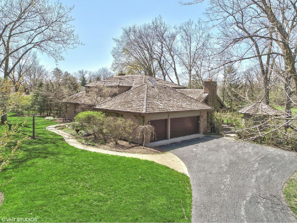
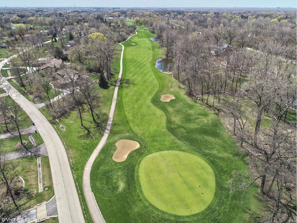
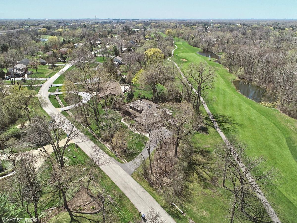
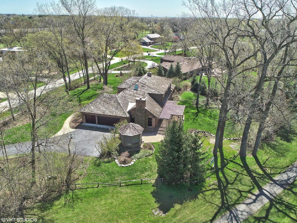
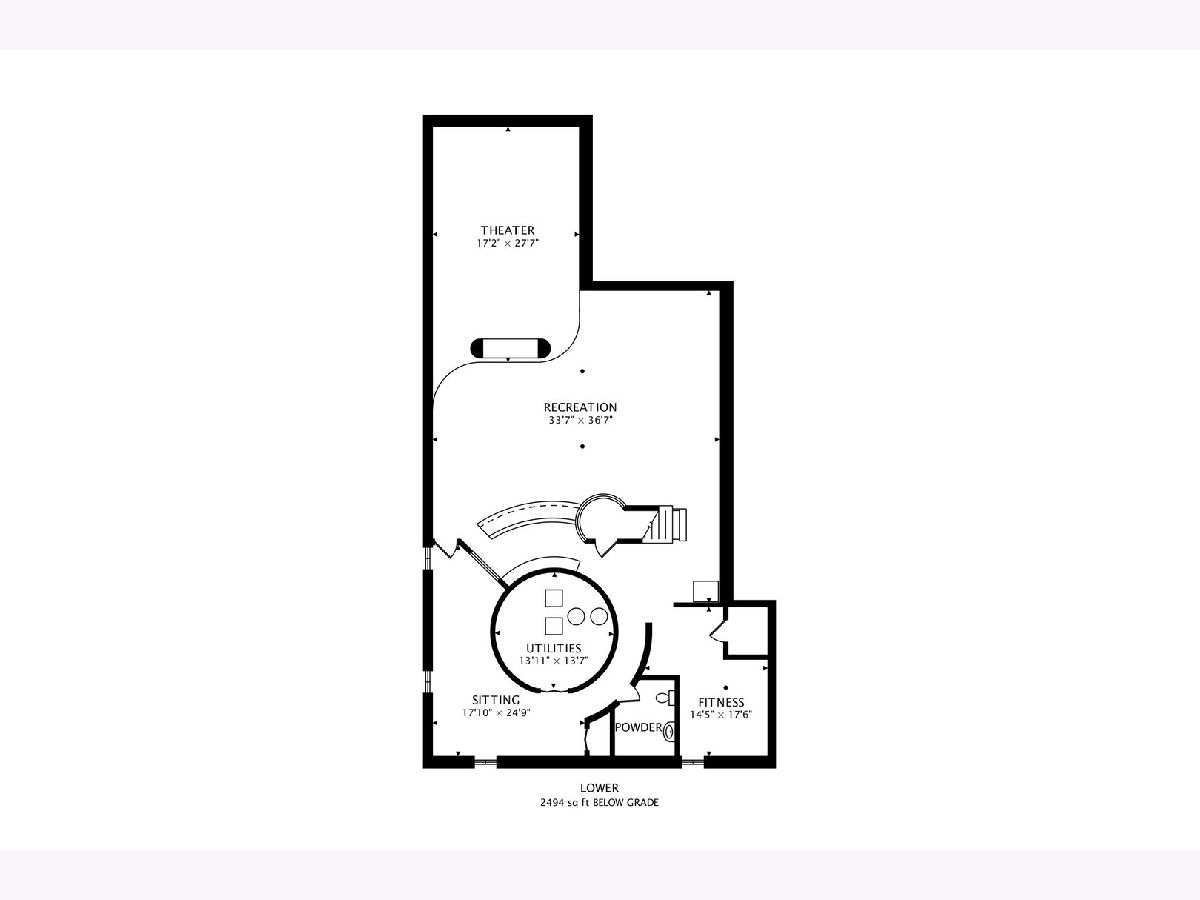
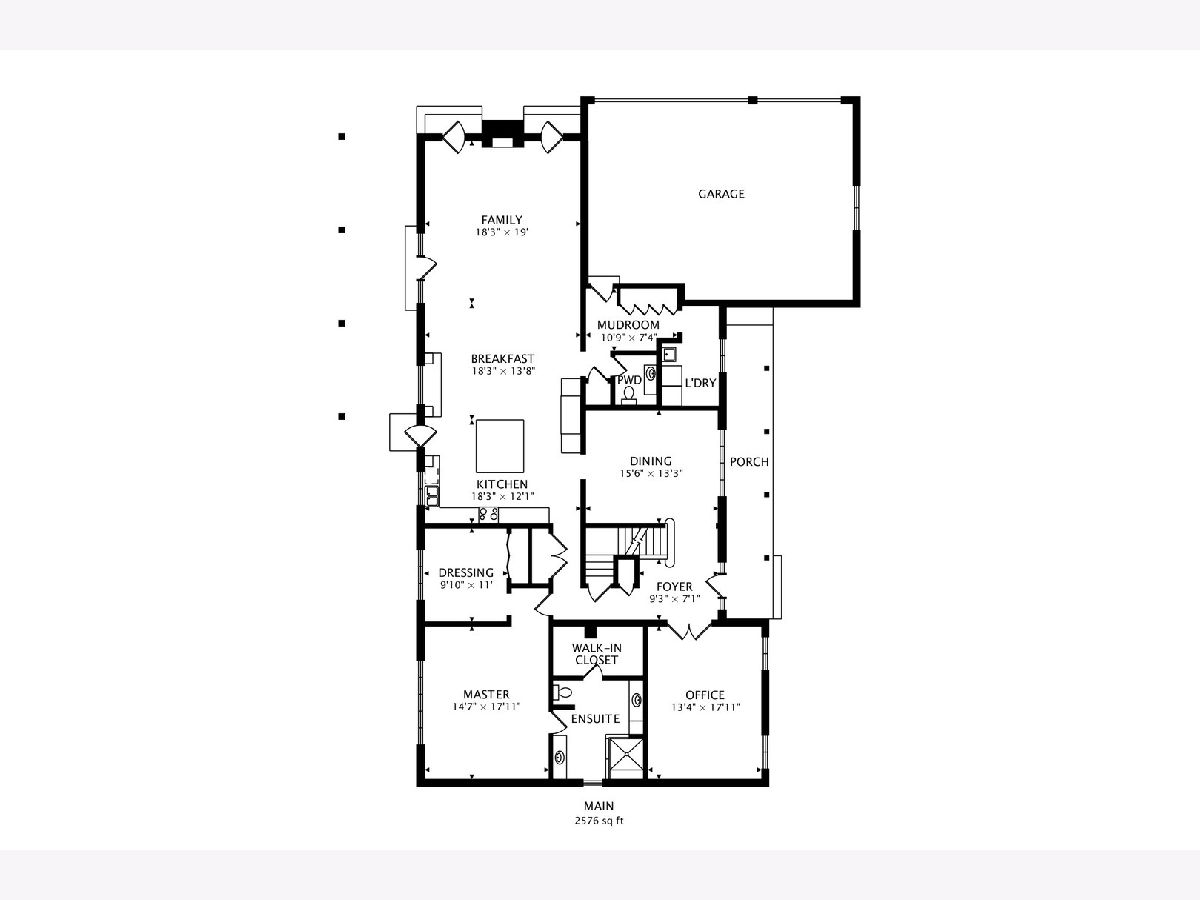
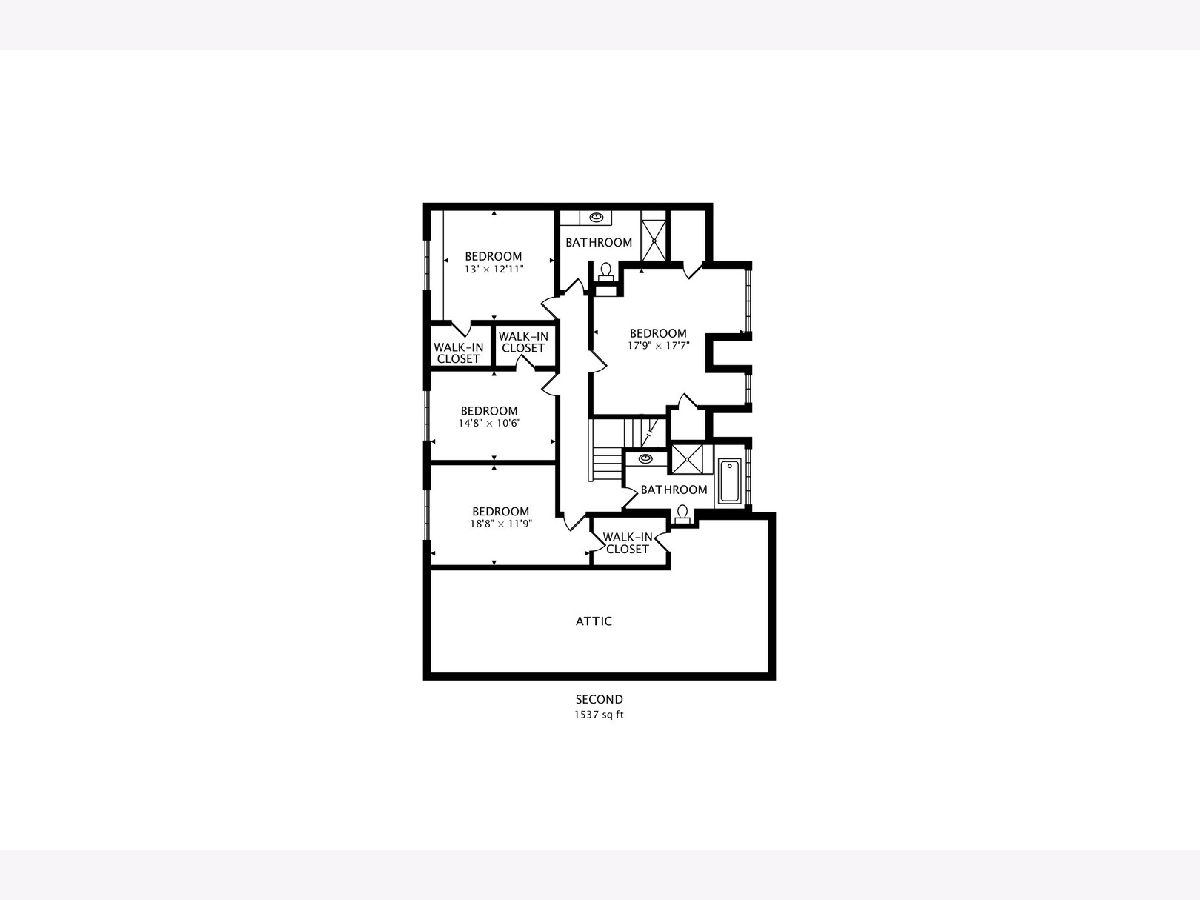
Room Specifics
Total Bedrooms: 5
Bedrooms Above Ground: 5
Bedrooms Below Ground: 0
Dimensions: —
Floor Type: Other
Dimensions: —
Floor Type: Other
Dimensions: —
Floor Type: Carpet
Dimensions: —
Floor Type: —
Full Bathrooms: 5
Bathroom Amenities: Separate Shower,Steam Shower,Double Sink,Soaking Tub
Bathroom in Basement: 1
Rooms: Bedroom 5,Breakfast Room,Den,Recreation Room,Sitting Room,Exercise Room,Media Room,Foyer,Mud Room,Utility Room-1st Floor
Basement Description: Finished
Other Specifics
| 3 | |
| Concrete Perimeter | |
| Asphalt | |
| Porch, Brick Paver Patio, Fire Pit | |
| Golf Course Lot,Landscaped,Wooded | |
| 282X485X35X68X69X264 | |
| Unfinished | |
| Full | |
| Vaulted/Cathedral Ceilings, Hardwood Floors, Heated Floors, First Floor Bedroom, First Floor Laundry, First Floor Full Bath | |
| Double Oven, Microwave, Dishwasher, High End Refrigerator, Disposal, Stainless Steel Appliance(s), Cooktop, Built-In Oven | |
| Not in DB | |
| — | |
| — | |
| — | |
| Gas Starter |
Tax History
| Year | Property Taxes |
|---|---|
| 2020 | $13,946 |
Contact Agent
Nearby Similar Homes
Nearby Sold Comparables
Contact Agent
Listing Provided By
@properties

