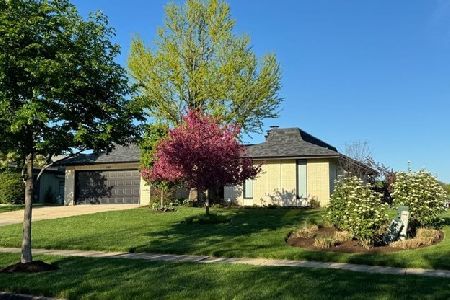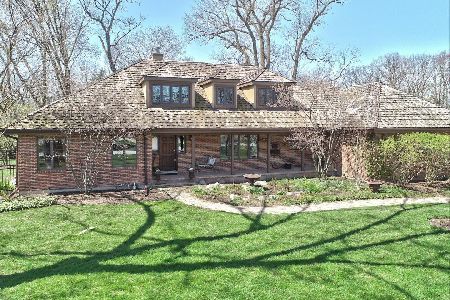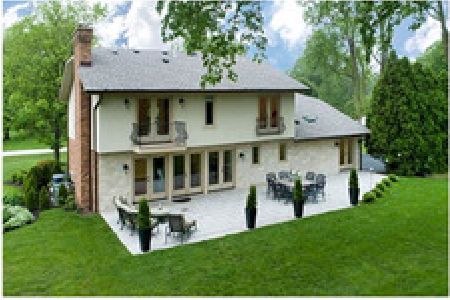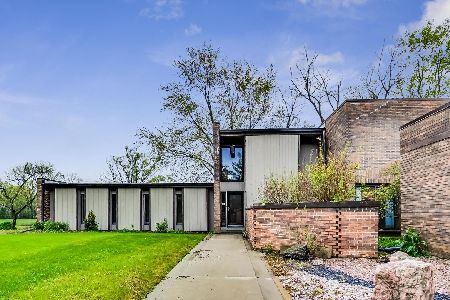1638 East Course Drive, Riverwoods, Illinois 60015
$749,000
|
Sold
|
|
| Status: | Closed |
| Sqft: | 4,250 |
| Cost/Sqft: | $176 |
| Beds: | 4 |
| Baths: | 3 |
| Year Built: | 1976 |
| Property Taxes: | $14,971 |
| Days On Market: | 3556 |
| Lot Size: | 1,70 |
Description
Beautiful custom home with 1st floor Master on 1+ acre of gorgeous property adjacent to Deerfield golf course. Stunning views from redwood deck & many floor to ceiling windows. Open floor plan with soaring cedar planked ceilings (21 ft. in LR & FR) & oak floors. Kitchen boasts Woodmode rift sawn oak cabinetry, quartzite countertops & high end appliances (Subzero Fridge & Wolf ovens). Separate DR opens to LR. Master has cusom built-ins, stunning bath with whirlpool tub, separate shower & granite counters. 2nd flr has 3 BRs (one currently being used as a huge bonus room) plus a versatile loft space. There is a 1st flr laundry room plus a basement with office & rec. room. 2 WBFP with gas starters (LR and FR), 2+ car attached garage, alarm, sprinkler system and tons of storage. Located within the Award winning school Districts 109 and 113. This one owner home must be seen to be appreciated and is a perfect place to make wonderful memories. It is beautiful in all seasons.
Property Specifics
| Single Family | |
| — | |
| Contemporary | |
| 1976 | |
| Partial | |
| — | |
| No | |
| 1.7 |
| Lake | |
| — | |
| 0 / Not Applicable | |
| None | |
| Lake Michigan,Public | |
| Public Sewer | |
| 09242065 | |
| 16301020100000 |
Nearby Schools
| NAME: | DISTRICT: | DISTANCE: | |
|---|---|---|---|
|
Grade School
Wilmot Elementary School |
109 | — | |
|
Middle School
Charles J Caruso Middle School |
109 | Not in DB | |
|
High School
Deerfield High School |
113 | Not in DB | |
Property History
| DATE: | EVENT: | PRICE: | SOURCE: |
|---|---|---|---|
| 15 Nov, 2016 | Sold | $749,000 | MRED MLS |
| 10 Sep, 2016 | Under contract | $749,000 | MRED MLS |
| 31 May, 2016 | Listed for sale | $749,000 | MRED MLS |
Room Specifics
Total Bedrooms: 4
Bedrooms Above Ground: 4
Bedrooms Below Ground: 0
Dimensions: —
Floor Type: Carpet
Dimensions: —
Floor Type: Carpet
Dimensions: —
Floor Type: Carpet
Full Bathrooms: 3
Bathroom Amenities: Whirlpool,Separate Shower
Bathroom in Basement: 0
Rooms: Loft,Office,Recreation Room
Basement Description: Partially Finished
Other Specifics
| 2 | |
| Concrete Perimeter | |
| Asphalt | |
| Deck, Storms/Screens | |
| Golf Course Lot | |
| 124 X 303 X 182 X 310 | |
| — | |
| Full | |
| Vaulted/Cathedral Ceilings, Hardwood Floors, First Floor Bedroom, First Floor Laundry, First Floor Full Bath | |
| Double Oven, Microwave, Dishwasher, High End Refrigerator, Washer, Dryer, Disposal | |
| Not in DB | |
| Street Paved | |
| — | |
| — | |
| Wood Burning, Gas Starter |
Tax History
| Year | Property Taxes |
|---|---|
| 2016 | $14,971 |
Contact Agent
Nearby Similar Homes
Nearby Sold Comparables
Contact Agent
Listing Provided By
Coldwell Banker Residential







