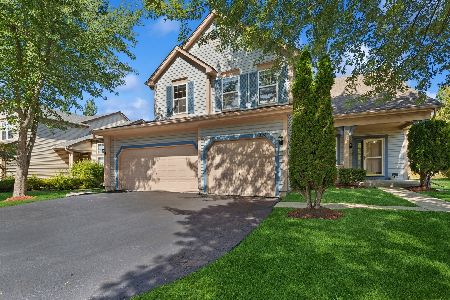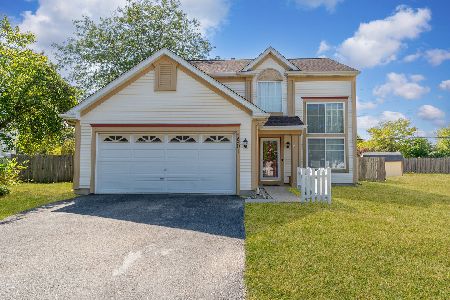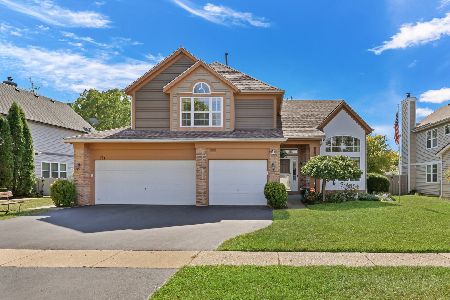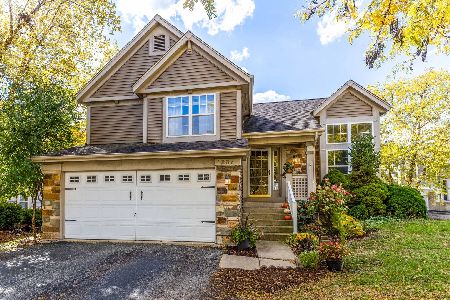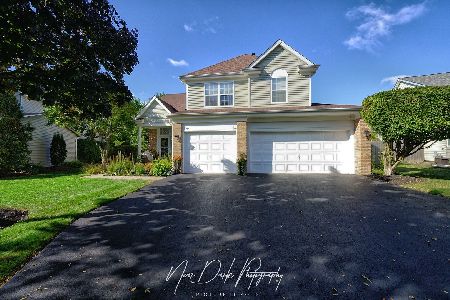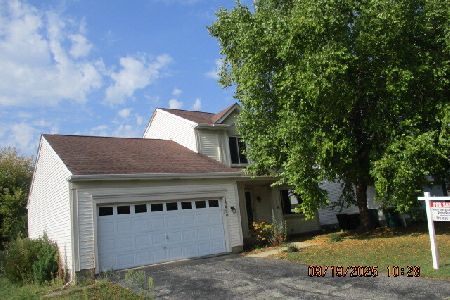1675 Normandy Woods Court, Grayslake, Illinois 60030
$237,000
|
Sold
|
|
| Status: | Closed |
| Sqft: | 2,509 |
| Cost/Sqft: | $90 |
| Beds: | 3 |
| Baths: | 3 |
| Year Built: | 2000 |
| Property Taxes: | $10,516 |
| Days On Market: | 3552 |
| Lot Size: | 0,20 |
Description
Love that view in this sunny, bright & airy Normandy Woods 2-story. A covered porch opens to a dramatic 12' high foyer overlooking the 2-story LR w/cathedral ceilings, lg palladium picture wind, adj. DR & view of the 2nd flr loft. The foyer leads to all living areas incl. the kit w/huge bayed brkfst area, pwdr rm, 2nd flr stairwy & huge step-down FR. Both foyer & EA area lead to the FR w/its corner gas fpl & TV niche, sliders to the patio & backyd w/mature perimeter fir trees & panoramic views of open land. The FR leads to the laundry rm w/doorwy to the 2-cg & stairway to the huge full deep bsmt. Upstairs, the wide high hallwy w/vaulted ceilings leads to all BRs, full BA & airy loft. Both fam BRs incl dbl-door closets. The inviting MBR ste features vaulted ceilings, lg W/I closet & compartmented BA w/long dbl-bowl vanity, soaking tub & sep commode/shwr rm. Thoughtfully designed w/open concept, soaring ceilings, abundant closets & a great loc, this home will fulfill your great desires!
Property Specifics
| Single Family | |
| — | |
| Colonial | |
| 2000 | |
| Full | |
| — | |
| No | |
| 0.2 |
| Lake | |
| Normandy Woods | |
| 150 / Annual | |
| Other | |
| Public | |
| Public Sewer | |
| 09138757 | |
| 06222110150000 |
Nearby Schools
| NAME: | DISTRICT: | DISTANCE: | |
|---|---|---|---|
|
Grade School
Avon Center Elementary School |
46 | — | |
|
Middle School
Grayslake Middle School |
46 | Not in DB | |
|
High School
Grayslake North High School |
127 | Not in DB | |
|
Alternate Elementary School
Frederick School |
— | Not in DB | |
Property History
| DATE: | EVENT: | PRICE: | SOURCE: |
|---|---|---|---|
| 27 Apr, 2016 | Sold | $237,000 | MRED MLS |
| 14 Mar, 2016 | Under contract | $225,000 | MRED MLS |
| — | Last price change | $239,900 | MRED MLS |
| 11 Feb, 2016 | Listed for sale | $239,900 | MRED MLS |
Room Specifics
Total Bedrooms: 3
Bedrooms Above Ground: 3
Bedrooms Below Ground: 0
Dimensions: —
Floor Type: Carpet
Dimensions: —
Floor Type: Carpet
Full Bathrooms: 3
Bathroom Amenities: Separate Shower,Double Sink,Double Shower
Bathroom in Basement: 0
Rooms: Foyer,Loft
Basement Description: Unfinished
Other Specifics
| 2 | |
| Concrete Perimeter | |
| Asphalt | |
| Patio | |
| Nature Preserve Adjacent,Landscaped,Park Adjacent | |
| 71' X 121' | |
| Unfinished | |
| Full | |
| Vaulted/Cathedral Ceilings, First Floor Laundry | |
| Range, Microwave, Dishwasher, Refrigerator, Washer, Dryer, Disposal | |
| Not in DB | |
| — | |
| — | |
| — | |
| Gas Log, Gas Starter |
Tax History
| Year | Property Taxes |
|---|---|
| 2016 | $10,516 |
Contact Agent
Nearby Similar Homes
Nearby Sold Comparables
Contact Agent
Listing Provided By
RE/MAX Villager

