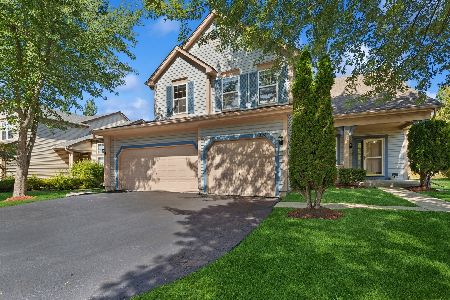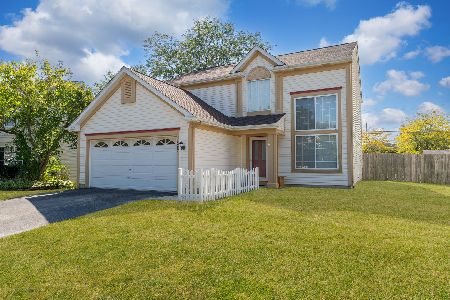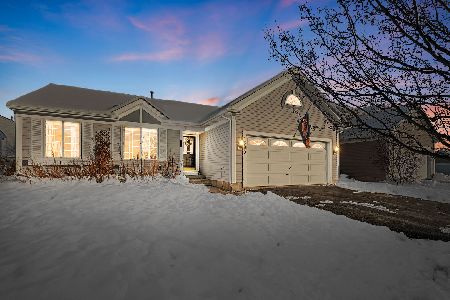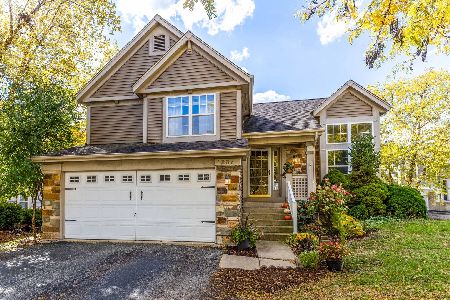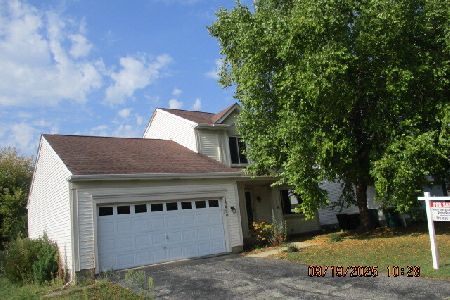1683 Normandy Woods Court, Grayslake, Illinois 60030
$256,000
|
Sold
|
|
| Status: | Closed |
| Sqft: | 2,509 |
| Cost/Sqft: | $104 |
| Beds: | 3 |
| Baths: | 3 |
| Year Built: | 2001 |
| Property Taxes: | $11,082 |
| Days On Market: | 3512 |
| Lot Size: | 0,28 |
Description
So many upgrades and extra features in this expansive, 2-story home! Upgraded exterior elevation, 3 car garage w tons of storage, huge side yard, hardwood floors on first floor, hallway & loft, open concept floor plan w/ a 2-story entrance and huge Palladian windows. Vaulted ceilings in living room, dining room, master bedroom/bath & 2nd bedroom. Eat-in, gourmet kitchen w/upgraded stainless steel appliances, maple cabinets & cozy bayed window. Spacious family room w/ gas fireplace & surround sound. Master bedroom suite w/ vaulted ceilings, walk-in closet, Jacuzzi tub, double sink & maple cabinets. Nicely finished basement w/ built-in's, lots of closet space & surround sound. Totally private & peaceful backyard that is fenced. Upgraded lighting. Tons of storage throughout home! Plus so much that is new or newer: SS Refrigerator, electric panel, wood floors, fencing, finished basement, patio, Lennox furnace, humidifier, carpet, sump pump & ejector & back up sump. Truly a Beautiful home!!
Property Specifics
| Single Family | |
| — | |
| — | |
| 2001 | |
| Full | |
| — | |
| No | |
| 0.28 |
| Lake | |
| Normandy Woods | |
| 150 / Annual | |
| Insurance | |
| Lake Michigan,Public | |
| Public Sewer | |
| 09208525 | |
| 06222110140000 |
Nearby Schools
| NAME: | DISTRICT: | DISTANCE: | |
|---|---|---|---|
|
Grade School
Avon Center Elementary School |
46 | — | |
|
Middle School
Grayslake Middle School |
46 | Not in DB | |
|
High School
Grayslake North High School |
127 | Not in DB | |
Property History
| DATE: | EVENT: | PRICE: | SOURCE: |
|---|---|---|---|
| 27 Jul, 2016 | Sold | $256,000 | MRED MLS |
| 13 Jun, 2016 | Under contract | $259,900 | MRED MLS |
| — | Last price change | $264,000 | MRED MLS |
| 27 Apr, 2016 | Listed for sale | $264,000 | MRED MLS |
Room Specifics
Total Bedrooms: 3
Bedrooms Above Ground: 3
Bedrooms Below Ground: 0
Dimensions: —
Floor Type: Carpet
Dimensions: —
Floor Type: Carpet
Full Bathrooms: 3
Bathroom Amenities: Whirlpool,Separate Shower,Double Sink
Bathroom in Basement: 0
Rooms: Foyer,Loft,Recreation Room
Basement Description: Finished
Other Specifics
| 3 | |
| — | |
| Asphalt | |
| — | |
| Fenced Yard | |
| 121 X 198 X 51X47X47X51X54 | |
| — | |
| Full | |
| Vaulted/Cathedral Ceilings, Bar-Wet, Hardwood Floors | |
| Range, Microwave, Dishwasher, Refrigerator, High End Refrigerator, Disposal, Stainless Steel Appliance(s) | |
| Not in DB | |
| — | |
| — | |
| — | |
| Gas Log, Gas Starter |
Tax History
| Year | Property Taxes |
|---|---|
| 2016 | $11,082 |
Contact Agent
Nearby Similar Homes
Nearby Sold Comparables
Contact Agent
Listing Provided By
Coldwell Banker Residential Brokerage

