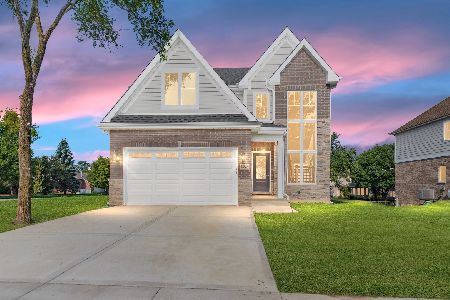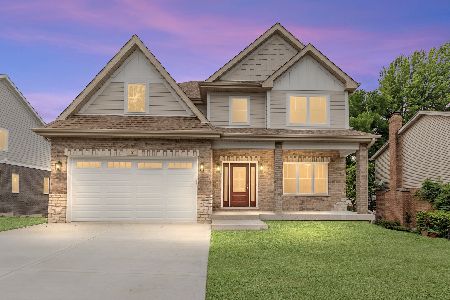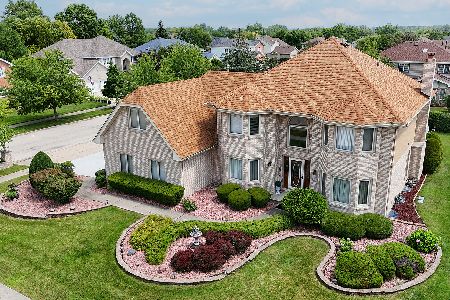16750 Muirfield Drive, Orland Park, Illinois 60467
$655,000
|
Sold
|
|
| Status: | Closed |
| Sqft: | 3,473 |
| Cost/Sqft: | $196 |
| Beds: | 4 |
| Baths: | 5 |
| Year Built: | 2002 |
| Property Taxes: | $12,023 |
| Days On Market: | 2763 |
| Lot Size: | 0,28 |
Description
This stunning and meticulously maintained custom-built home is nestled among willow trees, located on a premier lot that backs up to a pond. This 4BR(+den)/4.5BA home is ideal for family living and entertaining. Over 5,100 sq ft of living space, including a fully-finished walkout basement leading to the serene, professionally landscaped backyard with pond view. Basement includes additional bedroom/office, full bath, game area, wet bar, radiant heat and lower level patio. Gourmet kitchen with Viking appliances, abundance of cabinetry, walk-in pantry, island, granite countertops and a maintenance-free deck off the breakfast room. Four generously sized bedrooms and loft on the second level. Other features include a first floor laundry/mud room, laundry chute, plantation shutters, central vacuum system and a three car garage with radiant heat, built-in storage and epoxy coated floor. This urban oasis is a must see! Agent related to seller.
Property Specifics
| Single Family | |
| — | |
| Traditional | |
| 2002 | |
| Full,Walkout | |
| — | |
| No | |
| 0.28 |
| Cook | |
| Muirfield | |
| 400 / Annual | |
| Other | |
| Lake Michigan | |
| Public Sewer | |
| 09997047 | |
| 27292050220000 |
Property History
| DATE: | EVENT: | PRICE: | SOURCE: |
|---|---|---|---|
| 12 Jul, 2010 | Sold | $642,000 | MRED MLS |
| 26 May, 2010 | Under contract | $650,000 | MRED MLS |
| 19 May, 2010 | Listed for sale | $650,000 | MRED MLS |
| 8 Aug, 2018 | Sold | $655,000 | MRED MLS |
| 3 Jul, 2018 | Under contract | $679,900 | MRED MLS |
| 25 Jun, 2018 | Listed for sale | $679,900 | MRED MLS |
Room Specifics
Total Bedrooms: 4
Bedrooms Above Ground: 4
Bedrooms Below Ground: 0
Dimensions: —
Floor Type: Carpet
Dimensions: —
Floor Type: Carpet
Dimensions: —
Floor Type: Carpet
Full Bathrooms: 5
Bathroom Amenities: Whirlpool,Separate Shower,Double Sink
Bathroom in Basement: 1
Rooms: Den,Foyer,Loft,Game Room,Recreation Room,Eating Area,Storage,Walk In Closet
Basement Description: Finished
Other Specifics
| 3 | |
| Concrete Perimeter | |
| Concrete | |
| Deck, Patio, Outdoor Grill | |
| Landscaped,Pond(s) | |
| 100 X 125 | |
| Pull Down Stair | |
| Full | |
| Vaulted/Cathedral Ceilings, Skylight(s), Bar-Wet, Hardwood Floors, Heated Floors, First Floor Laundry | |
| Range, Microwave, Dishwasher, Refrigerator, Washer, Dryer, Disposal, Stainless Steel Appliance(s), Range Hood | |
| Not in DB | |
| Sidewalks, Street Paved | |
| — | |
| — | |
| Wood Burning, Gas Starter |
Tax History
| Year | Property Taxes |
|---|---|
| 2010 | $10,142 |
| 2018 | $12,023 |
Contact Agent
Nearby Similar Homes
Nearby Sold Comparables
Contact Agent
Listing Provided By
@properties






