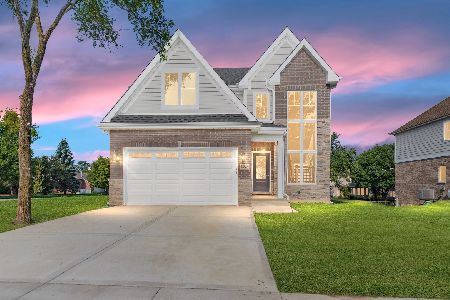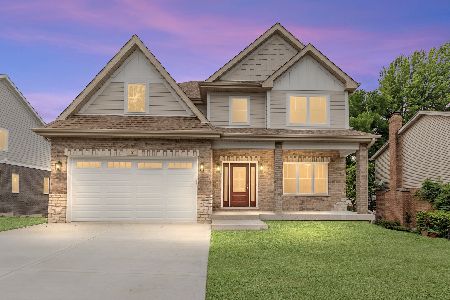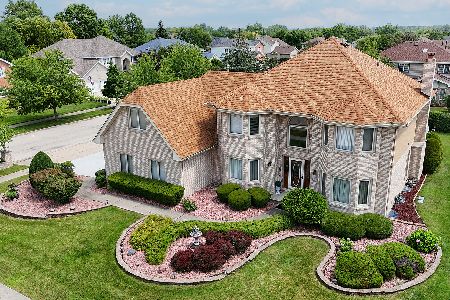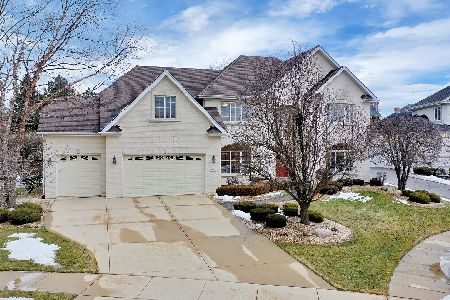16800 Muirfield Drive, Orland Park, Illinois 60467
$770,000
|
Sold
|
|
| Status: | Closed |
| Sqft: | 7,500 |
| Cost/Sqft: | $112 |
| Beds: | 5 |
| Baths: | 7 |
| Year Built: | 2003 |
| Property Taxes: | $18,986 |
| Days On Market: | 2732 |
| Lot Size: | 0,35 |
Description
Here is the home you have been waiting for: Custom built home with 5 bdrm ensuites, plus two 1/2 baths & true related living. You are welcomed by a front porch w/sitting area that wraps around to the serene large deck surrounded by trees & privacy. Main floor has open floor plan w/double sided fireplace between fam room & kitchen. Master bdrm offers large room w/sitting area & private deck, bath with dual shower plus 2 person jet tub. 2nd floor is open to both foyer & fam room w/3 oversized bdrms, full bths w/shower in each & 2 huge storage rms. Lower level is walk out on 2 sides w/full kitchen, fam rm w/firepl, bdrm with full bath, 1/2 bath, home theatre, exercise room and recreation room. Two private patios makes for perfect related living and privacy. Separate stairs to 1 car garage or sidewalk to street. Granite counters on main & 2nd levels. Constant hot water in kitchen & master bath, radiant heat in garage floors, lower level floors plus many other custom features.
Property Specifics
| Single Family | |
| — | |
| — | |
| 2003 | |
| Full | |
| — | |
| Yes | |
| 0.35 |
| Cook | |
| Muirfield | |
| 400 / Annual | |
| Other | |
| Lake Michigan | |
| Public Sewer | |
| 10033473 | |
| 27292050210000 |
Property History
| DATE: | EVENT: | PRICE: | SOURCE: |
|---|---|---|---|
| 20 Mar, 2019 | Sold | $770,000 | MRED MLS |
| 14 Feb, 2019 | Under contract | $839,000 | MRED MLS |
| — | Last price change | $859,000 | MRED MLS |
| 27 Jul, 2018 | Listed for sale | $879,000 | MRED MLS |
Room Specifics
Total Bedrooms: 5
Bedrooms Above Ground: 5
Bedrooms Below Ground: 0
Dimensions: —
Floor Type: Carpet
Dimensions: —
Floor Type: Carpet
Dimensions: —
Floor Type: Carpet
Dimensions: —
Floor Type: —
Full Bathrooms: 7
Bathroom Amenities: Whirlpool,Separate Shower,Double Sink,Full Body Spray Shower,Double Shower,Soaking Tub
Bathroom in Basement: 1
Rooms: Attic,Bedroom 5,Breakfast Room,Den,Exercise Room,Game Room,Loft,Theatre Room
Basement Description: Finished
Other Specifics
| 3 | |
| Concrete Perimeter | |
| Other | |
| Balcony, Deck, Patio, Porch, Brick Paver Patio | |
| — | |
| 161 X 125 X 46 X 125 | |
| — | |
| Full | |
| Bar-Wet, Hardwood Floors, Heated Floors, First Floor Bedroom, In-Law Arrangement, First Floor Laundry | |
| Double Oven, Microwave, Dishwasher, Refrigerator, Washer, Dryer, Disposal, Cooktop, Built-In Oven | |
| Not in DB | |
| — | |
| — | |
| — | |
| Double Sided, Gas Log |
Tax History
| Year | Property Taxes |
|---|---|
| 2019 | $18,986 |
Contact Agent
Nearby Similar Homes
Nearby Sold Comparables
Contact Agent
Listing Provided By
Weaver Realty & Management







