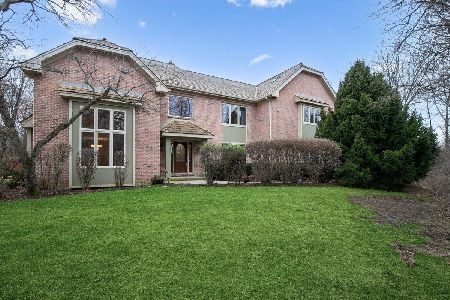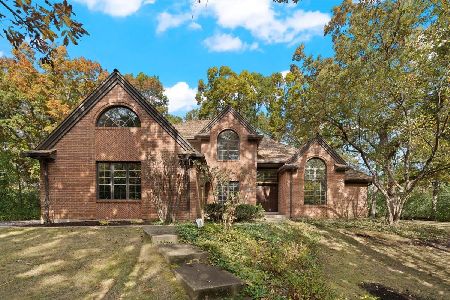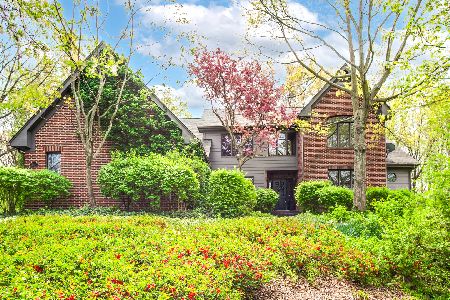16752 Old Orchard Drive, Wadsworth, Illinois 60083
$525,000
|
Sold
|
|
| Status: | Closed |
| Sqft: | 5,206 |
| Cost/Sqft: | $101 |
| Beds: | 4 |
| Baths: | 6 |
| Year Built: | 1994 |
| Property Taxes: | $19,639 |
| Days On Market: | 3617 |
| Lot Size: | 0,93 |
Description
Spectacular Orin Pickell built home! Grand 2-story foyer w/custom curved staircase. 1st Floor cherry study w/inlaid border in hardwood floor, cherry wainscoting & built-in cabinets/bookcases. Cherry kitchen w/granite tops, subzero, center island with brass kickbar and built-in seating, cherry Butler pantry, octagon eating area overlooking woods. 2nd floor overlooks the 2-story great room w/cherry built-ins, marble/cherry fireplace to ceiling and double French door entry. Tall ceilings. A traditional BEAUTY! The master suite has tray ceilings, double french drs to sitting area and vaulted luxury whirlpool bath. Two staircases to 2nd floor. 2nd master has fireplace & large bath. Hardwood floors most of 1st floor. 2nd floor has beautiful wood laminate flooring in the bedrooms. The full basement has a roughed-in fireplace ready to finish. Wooded lot with plenty of wildlife sightings. Extra-wide staircase from garage into the basement. Magnificent home! Won't last.
Property Specifics
| Single Family | |
| — | |
| Traditional | |
| 1994 | |
| Full | |
| FRENCH COUNTRY | |
| No | |
| 0.93 |
| Lake | |
| Mill Creek Woodlands | |
| 400 / Annual | |
| Other | |
| Private Well | |
| Septic-Private | |
| 09183497 | |
| 03211010240000 |
Nearby Schools
| NAME: | DISTRICT: | DISTANCE: | |
|---|---|---|---|
|
Grade School
Millburn C C School |
24 | — | |
|
Middle School
Millburn C C School |
24 | Not in DB | |
|
High School
Warren Township High School |
121 | Not in DB | |
Property History
| DATE: | EVENT: | PRICE: | SOURCE: |
|---|---|---|---|
| 13 Jul, 2016 | Sold | $525,000 | MRED MLS |
| 20 Jun, 2016 | Under contract | $525,000 | MRED MLS |
| 3 Apr, 2016 | Listed for sale | $525,000 | MRED MLS |
Room Specifics
Total Bedrooms: 4
Bedrooms Above Ground: 4
Bedrooms Below Ground: 0
Dimensions: —
Floor Type: Wood Laminate
Dimensions: —
Floor Type: Wood Laminate
Dimensions: —
Floor Type: Wood Laminate
Full Bathrooms: 6
Bathroom Amenities: Whirlpool,Separate Shower,Double Sink
Bathroom in Basement: 0
Rooms: Breakfast Room,Foyer,Library,Sitting Room
Basement Description: Unfinished,Exterior Access
Other Specifics
| 3 | |
| Concrete Perimeter | |
| Asphalt | |
| Patio | |
| Landscaped,Wooded | |
| 300X20X290X202X60 | |
| — | |
| Full | |
| Vaulted/Cathedral Ceilings, Hardwood Floors, Wood Laminate Floors, In-Law Arrangement, First Floor Laundry | |
| Range, Microwave, Dishwasher, High End Refrigerator, Washer, Dryer, Disposal | |
| Not in DB | |
| — | |
| — | |
| — | |
| Wood Burning, Attached Fireplace Doors/Screen, Gas Log, Gas Starter |
Tax History
| Year | Property Taxes |
|---|---|
| 2016 | $19,639 |
Contact Agent
Nearby Similar Homes
Nearby Sold Comparables
Contact Agent
Listing Provided By
RE/MAX Center






