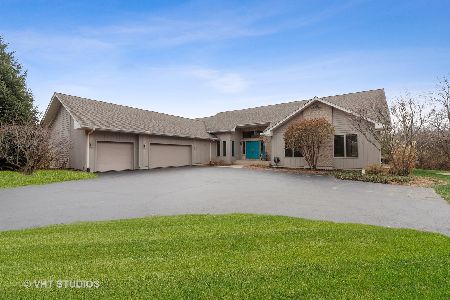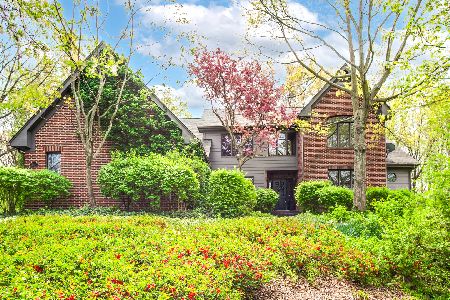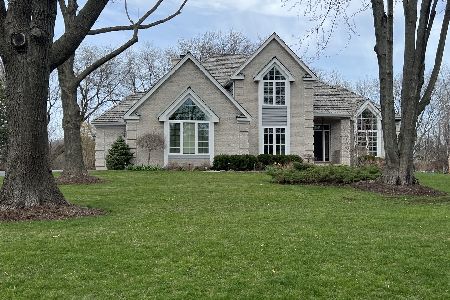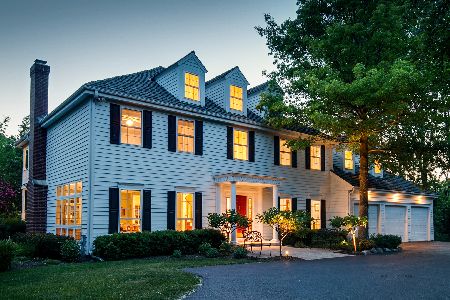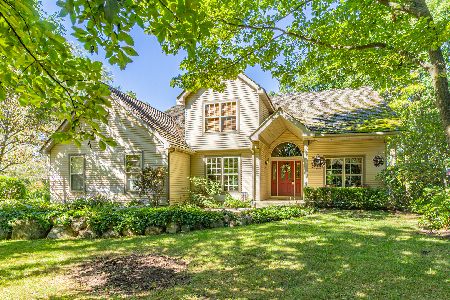16801 Cherrywood Lane, Wadsworth, Illinois 60083
$350,000
|
Sold
|
|
| Status: | Closed |
| Sqft: | 2,531 |
| Cost/Sqft: | $138 |
| Beds: | 3 |
| Baths: | 4 |
| Year Built: | 2001 |
| Property Taxes: | $11,539 |
| Days On Market: | 3652 |
| Lot Size: | 1,25 |
Description
Move In Ready, shows Great! Newer Built Ranch with Finished Lookout Basement and 3 Car Attached Garage. Open Floor Plan. New Carpeting and Freshly Painted (Nov 2015). Living Room with Fireplace and Vaulted Ceiling, Large Eat-In Kitchen w/ Granite Counters, Breakfast Bar, Planning Desk and Hardwood Floors. The Master Bedroom Suite has his/her Closets and Private Bathroom with Double Sinks, Whirlpool Tub and Separate Shower. Enjoy the 3 Season Room off Kitchen and Lot Size of 1.25 Acres. Sold As Is. 100% tax prorations. No survey. Include copy of certified Earnest Money funds and Prequal/Proof of Funds w/offer. Contract, Addendums and Reports are on MRED. This property is eligible under the Freddie Mac First Look initiative through 12/06/15.
Property Specifics
| Single Family | |
| — | |
| Ranch | |
| 2001 | |
| Full,English | |
| — | |
| No | |
| 1.25 |
| Lake | |
| Mill Creek Woodlands | |
| 400 / Annual | |
| Other | |
| Private Well | |
| Septic-Private | |
| 09088047 | |
| 03211010130000 |
Nearby Schools
| NAME: | DISTRICT: | DISTANCE: | |
|---|---|---|---|
|
Grade School
Millburn C C School |
24 | — | |
|
Middle School
Millburn C C School |
24 | Not in DB | |
|
High School
Warren Township High School |
121 | Not in DB | |
Property History
| DATE: | EVENT: | PRICE: | SOURCE: |
|---|---|---|---|
| 5 Feb, 2016 | Sold | $350,000 | MRED MLS |
| 8 Jan, 2016 | Under contract | $349,900 | MRED MLS |
| — | Last price change | $379,900 | MRED MLS |
| 17 Nov, 2015 | Listed for sale | $379,900 | MRED MLS |
Room Specifics
Total Bedrooms: 3
Bedrooms Above Ground: 3
Bedrooms Below Ground: 0
Dimensions: —
Floor Type: Carpet
Dimensions: —
Floor Type: Carpet
Full Bathrooms: 4
Bathroom Amenities: Whirlpool,Separate Shower,Double Sink
Bathroom in Basement: 1
Rooms: Den,Enclosed Porch,Exercise Room,Play Room,Recreation Room,Storage
Basement Description: Finished
Other Specifics
| 3 | |
| Concrete Perimeter | |
| Asphalt | |
| Deck, Patio, Screened Deck, Storms/Screens | |
| Cul-De-Sac,Irregular Lot,Landscaped,Wooded | |
| 154X412X46X341X110 | |
| — | |
| Full | |
| Vaulted/Cathedral Ceilings, Skylight(s), Hardwood Floors, First Floor Bedroom, First Floor Laundry, First Floor Full Bath | |
| Double Oven, Microwave, Dishwasher, Refrigerator, Washer, Dryer | |
| Not in DB | |
| — | |
| — | |
| — | |
| Gas Log, Gas Starter |
Tax History
| Year | Property Taxes |
|---|---|
| 2016 | $11,539 |
Contact Agent
Nearby Similar Homes
Nearby Sold Comparables
Contact Agent
Listing Provided By
RE/MAX Showcase


