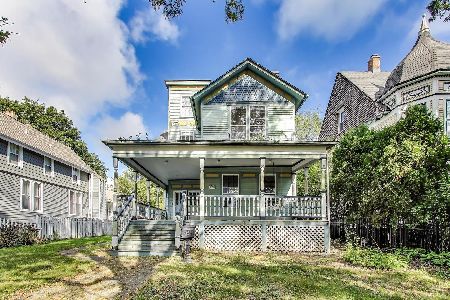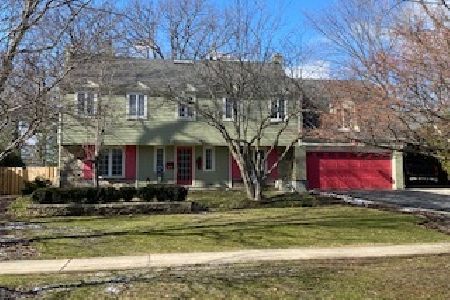1676 Linden Avenue, Highland Park, Illinois 60035
$600,000
|
Sold
|
|
| Status: | Closed |
| Sqft: | 4,034 |
| Cost/Sqft: | $161 |
| Beds: | 4 |
| Baths: | 5 |
| Year Built: | 1947 |
| Property Taxes: | $21,747 |
| Days On Market: | 3505 |
| Lot Size: | 0,30 |
Description
Beautiful col in a gr8 East loc! Chef's dream white kit, open to lg fam rm, feat gran cntrs, SS Thermador range w/ dble oven, side by side Sub Zero 36" fridge & freezer, Miele DW & unique prep pntry w/ storage, Thermador grill, farm sink & ice maker. Generous rms incl liv rm w/ hrdwd flrs, WBFP & Fr drs to fam rm + lovely frml din rm. Spacious & lux mstr bdrm ste feat hrdwd flrs, lg sit rm w/ WBFP, blt-ins, "His & Her" org wlk-ins, coffee bar w/ fridge & sink & elevator w/ access to the 1st flr. Spa like nat stone ba incl whrlpl tub, steam shwr, dbl sink van & sep lav rms & bidet. Two bdrms feat hrdwd flrs, the 4th an ensuite w/ rear stair access. Fin bsmnt w/ rec rm, lndry & storage. Magnificent blue stone patio w/ built-in FP & sep but attached indoor in-grnd pool w/ stone cabana w/, pwdr rm, shwr & sauna. Addl feat incl undrgrnd sprnklrs, security syst, cntrl vac, fnce yrd, & pvr wlk & stoop & more! An entertainers delight, don't miss the opportunity to make this yours!
Property Specifics
| Single Family | |
| — | |
| Colonial | |
| 1947 | |
| Full | |
| — | |
| No | |
| 0.3 |
| Lake | |
| — | |
| 0 / Not Applicable | |
| None | |
| Lake Michigan | |
| Public Sewer | |
| 09262549 | |
| 16234170100000 |
Nearby Schools
| NAME: | DISTRICT: | DISTANCE: | |
|---|---|---|---|
|
Grade School
Indian Trail Elementary School |
112 | — | |
|
Middle School
Elm Place School |
112 | Not in DB | |
|
High School
Highland Park High School |
113 | Not in DB | |
Property History
| DATE: | EVENT: | PRICE: | SOURCE: |
|---|---|---|---|
| 21 Sep, 2016 | Sold | $600,000 | MRED MLS |
| 6 Aug, 2016 | Under contract | $649,900 | MRED MLS |
| 20 Jun, 2016 | Listed for sale | $649,900 | MRED MLS |
| 23 May, 2022 | Sold | $922,500 | MRED MLS |
| 28 Mar, 2022 | Under contract | $875,000 | MRED MLS |
| 28 Feb, 2022 | Listed for sale | $875,000 | MRED MLS |
Room Specifics
Total Bedrooms: 4
Bedrooms Above Ground: 4
Bedrooms Below Ground: 0
Dimensions: —
Floor Type: Hardwood
Dimensions: —
Floor Type: Carpet
Dimensions: —
Floor Type: Hardwood
Full Bathrooms: 5
Bathroom Amenities: Whirlpool,Separate Shower,Steam Shower,Double Sink,Bidet
Bathroom in Basement: 0
Rooms: Recreation Room,Sitting Room
Basement Description: Partially Finished
Other Specifics
| 2.5 | |
| Concrete Perimeter | |
| Asphalt,Concrete | |
| Patio, Brick Paver Patio, In Ground Pool, Outdoor Fireplace | |
| Fenced Yard,Landscaped | |
| 97 X 133 X 90 X 144 | |
| — | |
| Full | |
| Skylight(s), Sauna/Steam Room, Bar-Wet, Elevator, Hardwood Floors, Pool Indoors | |
| Double Oven, Microwave, Dishwasher, High End Refrigerator, Freezer, Washer, Dryer, Disposal, Trash Compactor, Indoor Grill | |
| Not in DB | |
| Sidewalks, Street Lights, Street Paved | |
| — | |
| — | |
| Wood Burning |
Tax History
| Year | Property Taxes |
|---|---|
| 2016 | $21,747 |
| 2022 | $21,618 |
Contact Agent
Nearby Similar Homes
Nearby Sold Comparables
Contact Agent
Listing Provided By
Baird & Warner









