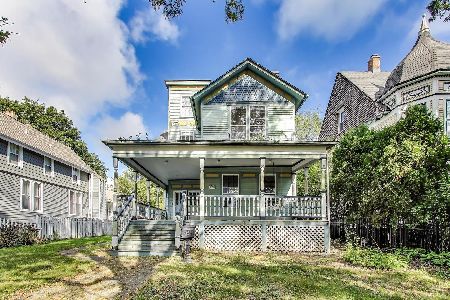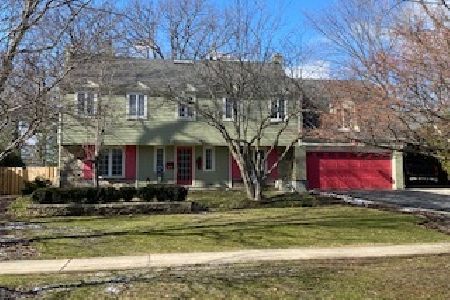448 Hazel Avenue, Highland Park, Illinois 60035
$1,289,738
|
Sold
|
|
| Status: | Closed |
| Sqft: | 4,212 |
| Cost/Sqft: | $331 |
| Beds: | 4 |
| Baths: | 5 |
| Year Built: | 2001 |
| Property Taxes: | $27,234 |
| Days On Market: | 3835 |
| Lot Size: | 0,36 |
Description
Prime EAST location is the setting for this beautiful all brick custom built and thoughtfully designed home on .35 acre. Gourmet Kit boasts high end appliances, walk in pantry, oversized granite island & bright Eating Area. Family Rm w/ built-in wall unit, surround sound, gas fplace & french drs to patio, firepit and park like yard. Living Rm & Dining Rm w/dark stained gleaming HW Floors, Handsome cherry wood paneled Office & Mudroom with built in lockers round off the exceptional layout of the 1st floor. Expansive 2nd floor landing with lead paned window and custom window seat. Serene Master BR suite complete w private balcony overlooking gorgeous property, Sitting Rm & luxurious Spa like Bath with his n hers walk in closets. 3 additional family BR's, 1 ensuite & 2 w Jack n Jill Bath. The terrific LL offers BR 5/full Bath, Rec Rm, Theatre Rm & Sport Ct. Add'l features incl Copper gutters & downspouts, Underground Sprinkler System. Ideally located 1 block to Lake, Town & Train
Property Specifics
| Single Family | |
| — | |
| French Provincial | |
| 2001 | |
| Full | |
| — | |
| No | |
| 0.36 |
| Lake | |
| — | |
| 0 / Not Applicable | |
| None | |
| Lake Michigan | |
| Public Sewer, Sewer-Storm | |
| 08994618 | |
| 16234170380000 |
Nearby Schools
| NAME: | DISTRICT: | DISTANCE: | |
|---|---|---|---|
|
Grade School
Indian Trail Elementary School |
112 | — | |
|
Middle School
Elm Place School |
112 | Not in DB | |
|
High School
Highland Park High School |
113 | Not in DB | |
Property History
| DATE: | EVENT: | PRICE: | SOURCE: |
|---|---|---|---|
| 23 Dec, 2015 | Sold | $1,289,738 | MRED MLS |
| 6 Nov, 2015 | Under contract | $1,395,000 | MRED MLS |
| — | Last price change | $1,425,000 | MRED MLS |
| 27 Jul, 2015 | Listed for sale | $1,425,000 | MRED MLS |
Room Specifics
Total Bedrooms: 5
Bedrooms Above Ground: 4
Bedrooms Below Ground: 1
Dimensions: —
Floor Type: Carpet
Dimensions: —
Floor Type: Carpet
Dimensions: —
Floor Type: Carpet
Dimensions: —
Floor Type: —
Full Bathrooms: 5
Bathroom Amenities: Whirlpool,Separate Shower,Double Sink
Bathroom in Basement: 1
Rooms: Bedroom 5,Eating Area,Mud Room,Office,Play Room,Recreation Room,Sitting Room,Theatre Room
Basement Description: Finished
Other Specifics
| 2.5 | |
| Concrete Perimeter | |
| Asphalt | |
| Patio | |
| Landscaped | |
| 76 X 201.61 X 76.22 X 206 | |
| — | |
| Full | |
| — | |
| Double Oven, Microwave, Dishwasher, Refrigerator, Washer, Dryer, Disposal | |
| Not in DB | |
| Sidewalks, Street Lights, Street Paved | |
| — | |
| — | |
| Attached Fireplace Doors/Screen, Gas Log, Gas Starter |
Tax History
| Year | Property Taxes |
|---|---|
| 2015 | $27,234 |
Contact Agent
Nearby Similar Homes
Nearby Sold Comparables
Contact Agent
Listing Provided By
Baird & Warner










