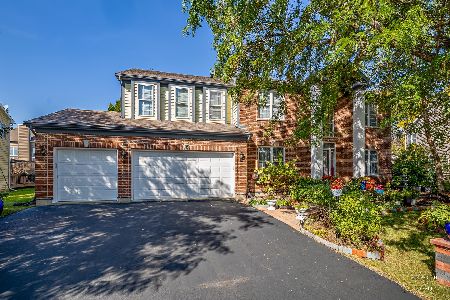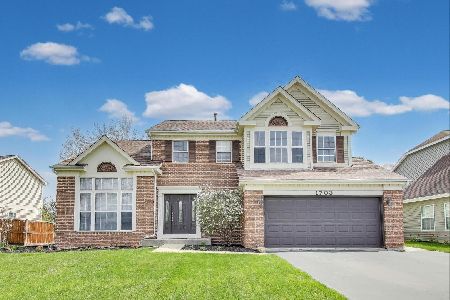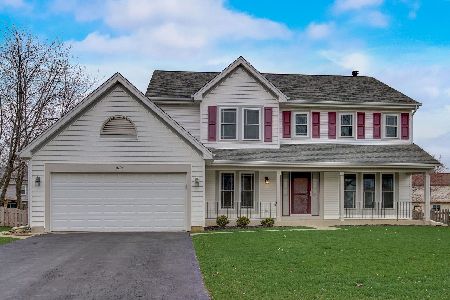1677 Cunningham Lane, Crystal Lake, Illinois 60014
$340,677
|
Sold
|
|
| Status: | Closed |
| Sqft: | 2,285 |
| Cost/Sqft: | $140 |
| Beds: | 3 |
| Baths: | 4 |
| Year Built: | 1992 |
| Property Taxes: | $8,282 |
| Days On Market: | 1886 |
| Lot Size: | 0,21 |
Description
Outstanding, completely updated home that will no doubt "wow" your socks off from the moment you arrive! Featuring fabulous curb appeal and striking traditionally styled interior finishes, we are so proud to introduce this Crystal Lake stunner. As you step through the front door, you'll immediately marvel at the hand-scraped bamboo flooring, vaulted ceilings, attractive lighting and custom mill-work throughout including board and batten, shiplap, crafted columns, crown/baseboard molding and more. A welcoming foyer introduces you to the living room that's perfect for receiving visitors, features a distinctive step-down design and gorgeous front window display with bench seating below. The formal dining room is ideal for holiday gatherings and a true gourmet island kitchen (2019) that awaits you just beyond features an abundance of gorgeous cabinetry, quartzite countertops, subway-tile backsplash, Bertazzoni appliances, custom pantry-cabinet wall, separate pantry closet, buffet/cabinet room divider and integrated bench seating with complimenting bow window, The family room is consistent in design and includes board and batten wall plan, stacked-stone floor-to-ceiling fireplace and provides easy access to the backyard. And let's not forget the fully remodeled powder room and fashionable mud/laundry room fully equipped with Electrolux appliances, flanking floor-to-ceiling cabinetry and smart hooking system for coats and caps. Moving up, you're greeted with a sizable loft area featuring custom built-in bookshelves, board and batten wall design, bamboo flooring and an overall space ideal for that out-of-the-way play area or needed office space. Additionally, you'll find a fully remodeled common bath (2020) and 3 bedrooms including primary bedroom suite with vaulted ceilings, dual walk-in closets and a rejuvenating bath featuring vaulted ceiling, porcelain flooring, shiplap design, custom built-in shelving, frosted 3-window display, matching custom vanities and a gorgeous oversize walk-in shower. The basement is finished, features a 3rd full bath, 4th bedroom, recreation room and storage room. The backyard is fenced and includes a patio, swing-set and an oversized 14'x10' shed with concrete pad that could easily convert to that long desired Pinterest-styled she-shed or ideal backyard workshop. Roof (2007), HVAC (2010), Windows (2008), Water Softener (2005). Only 1 block to Ken Bird park featuring playground, basketball/tennis courts, less than a 10 minute walk to highly rated Crystal Lake schools and only a short drive to downtown Crystal Lake, abundant shopping on Randall Road, local restaurants, Metra and I-90. Must see 3D Virtual Tour too!
Property Specifics
| Single Family | |
| — | |
| Traditional | |
| 1992 | |
| Partial | |
| — | |
| No | |
| 0.21 |
| Mc Henry | |
| The Villages | |
| 0 / Not Applicable | |
| None | |
| Public | |
| Public Sewer | |
| 10913285 | |
| 1919104010 |
Nearby Schools
| NAME: | DISTRICT: | DISTANCE: | |
|---|---|---|---|
|
Grade School
Woods Creek Elementary School |
47 | — | |
|
Middle School
Lundahl Middle School |
47 | Not in DB | |
|
High School
Crystal Lake South High School |
155 | Not in DB | |
Property History
| DATE: | EVENT: | PRICE: | SOURCE: |
|---|---|---|---|
| 30 Nov, 2020 | Sold | $340,677 | MRED MLS |
| 23 Oct, 2020 | Under contract | $319,000 | MRED MLS |
| 21 Oct, 2020 | Listed for sale | $319,000 | MRED MLS |
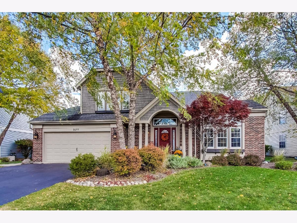
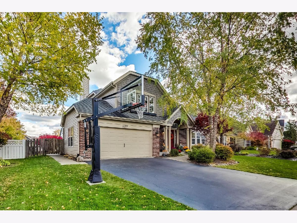
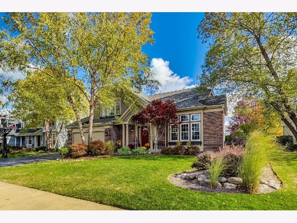
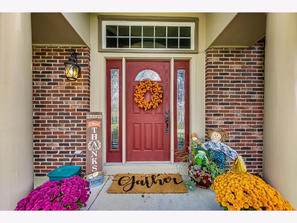
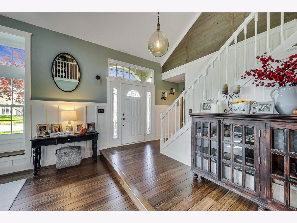
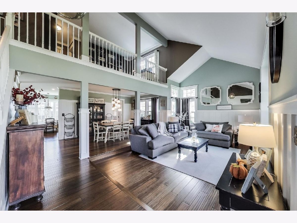
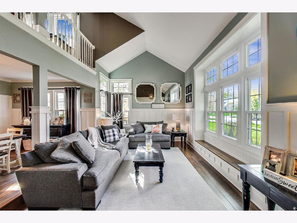
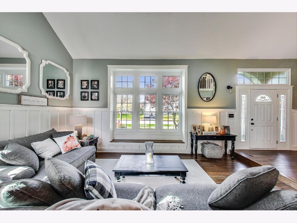
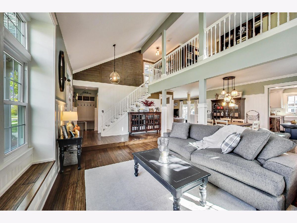
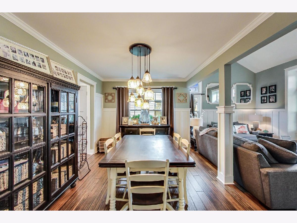
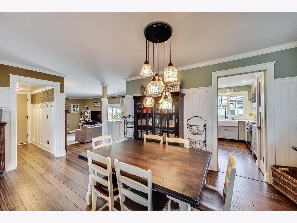
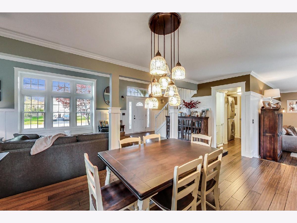
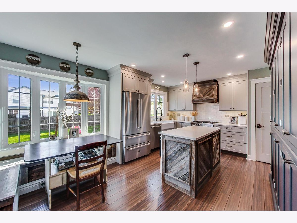
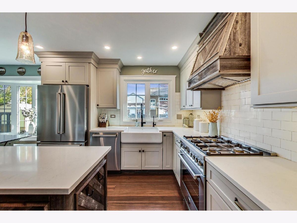

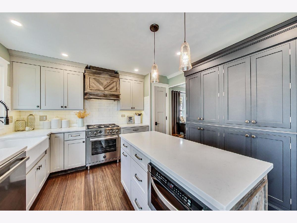

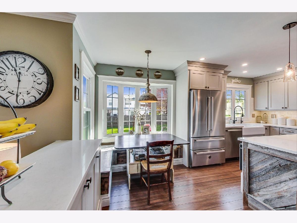

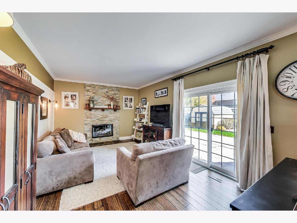
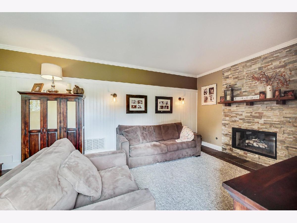
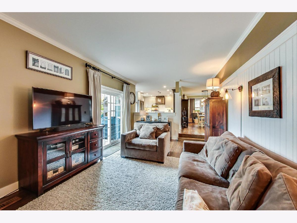
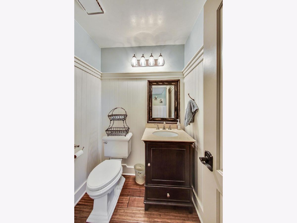
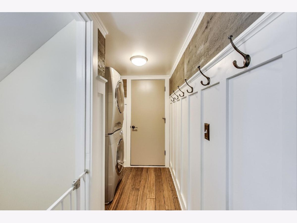
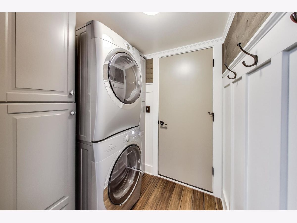
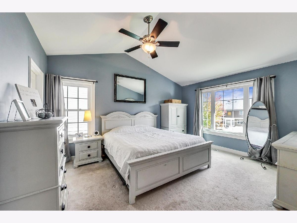
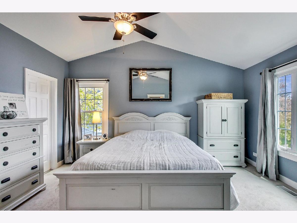
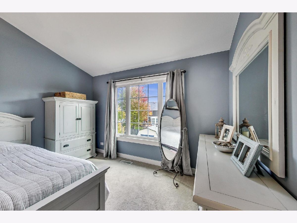
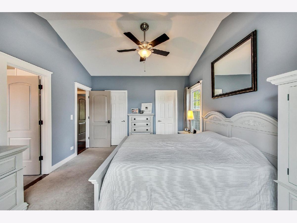
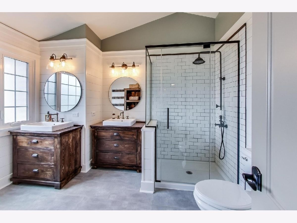
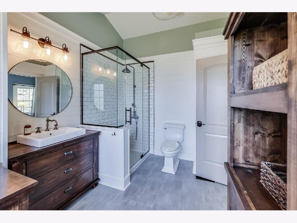
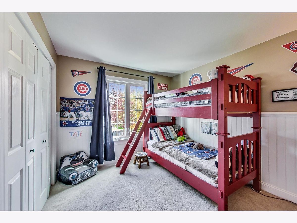
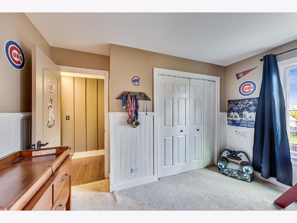
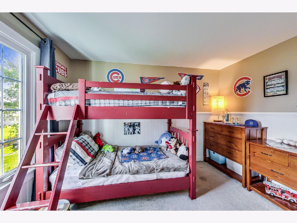
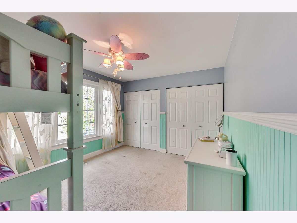
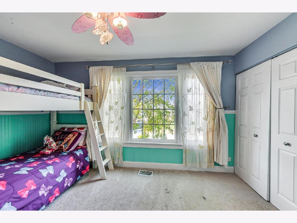
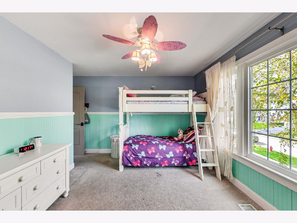
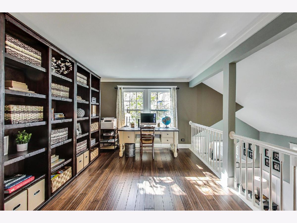
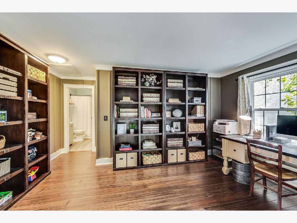
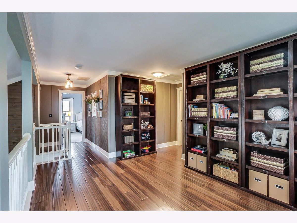
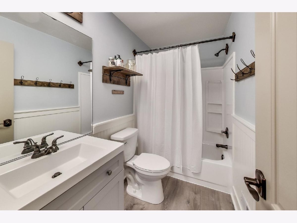
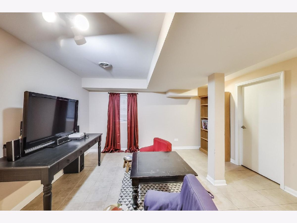
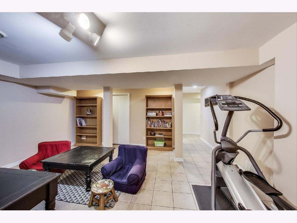

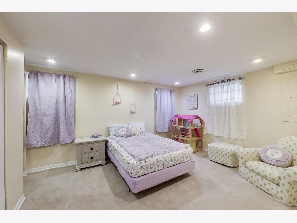
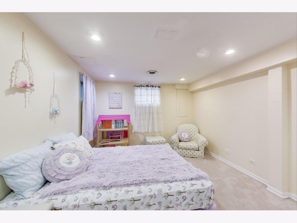
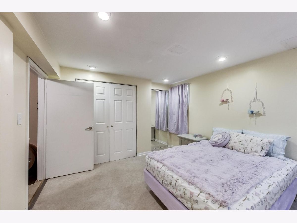
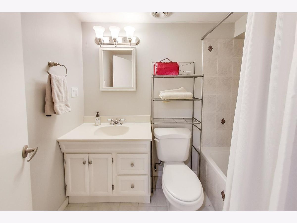
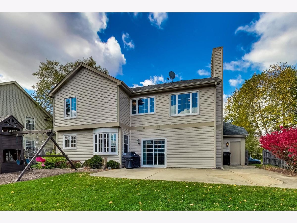
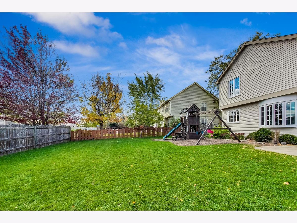
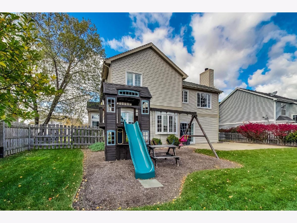
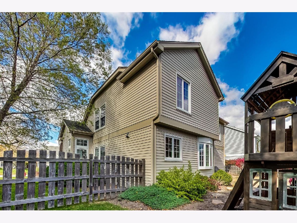
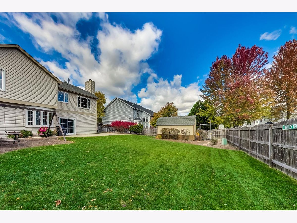
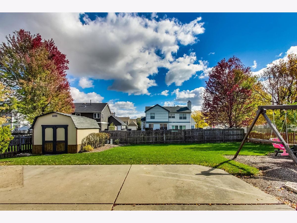
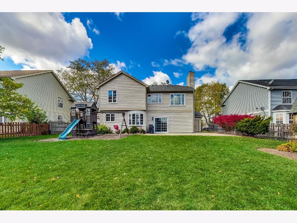
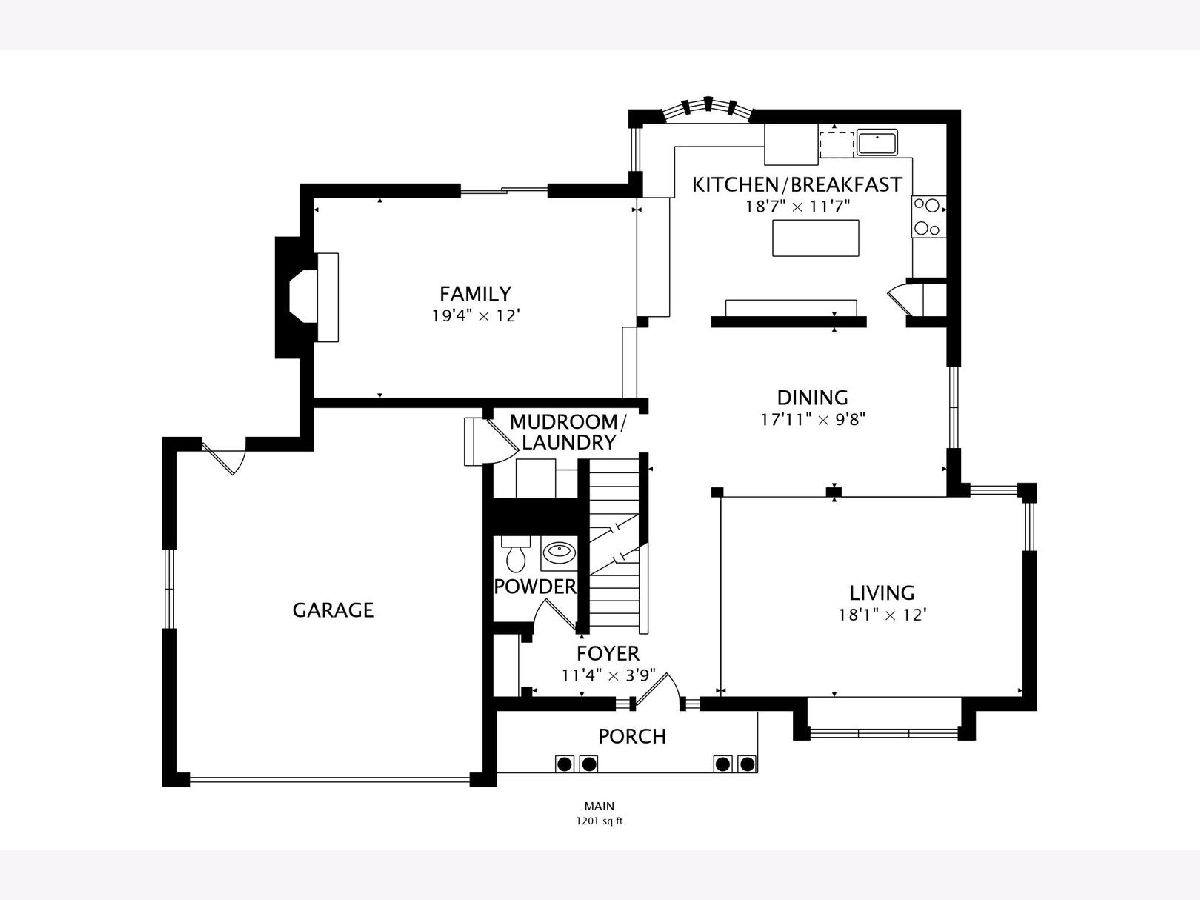
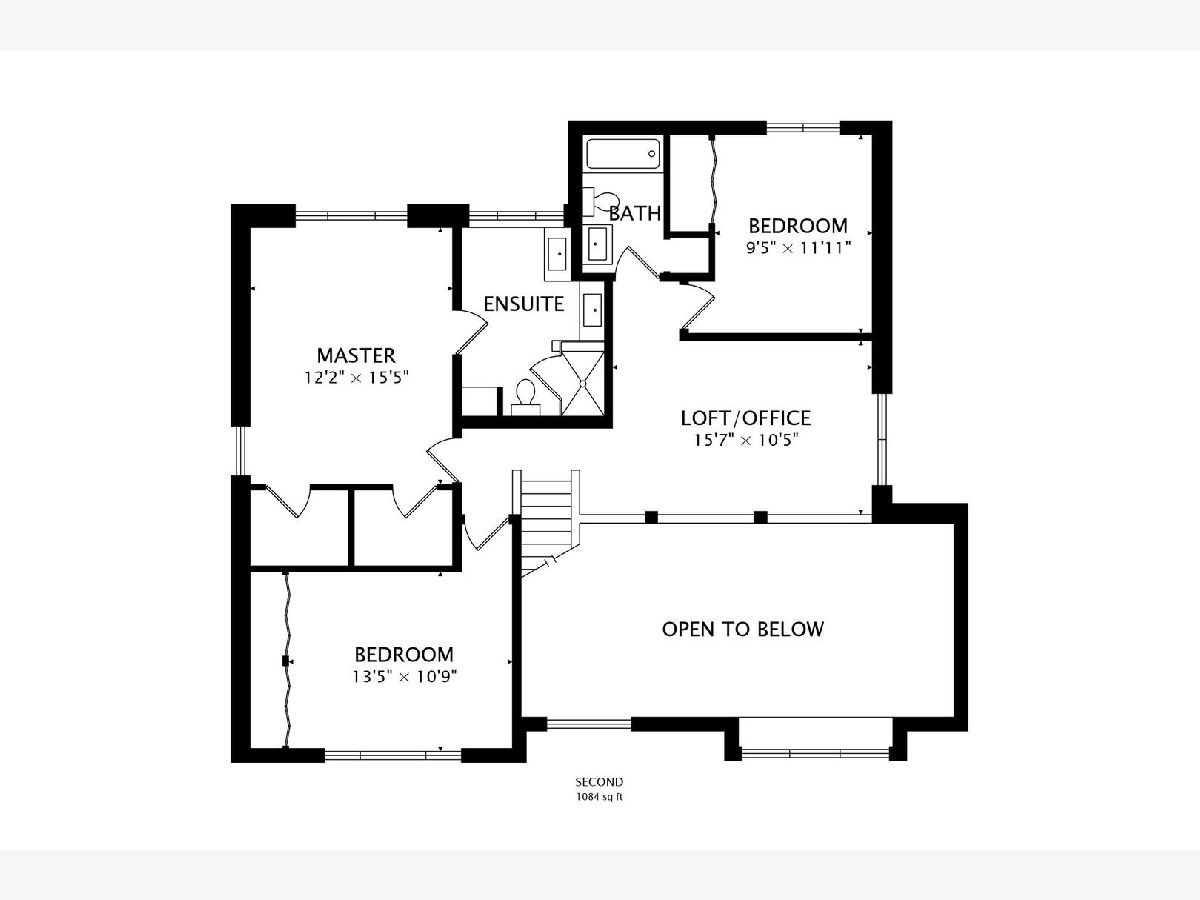
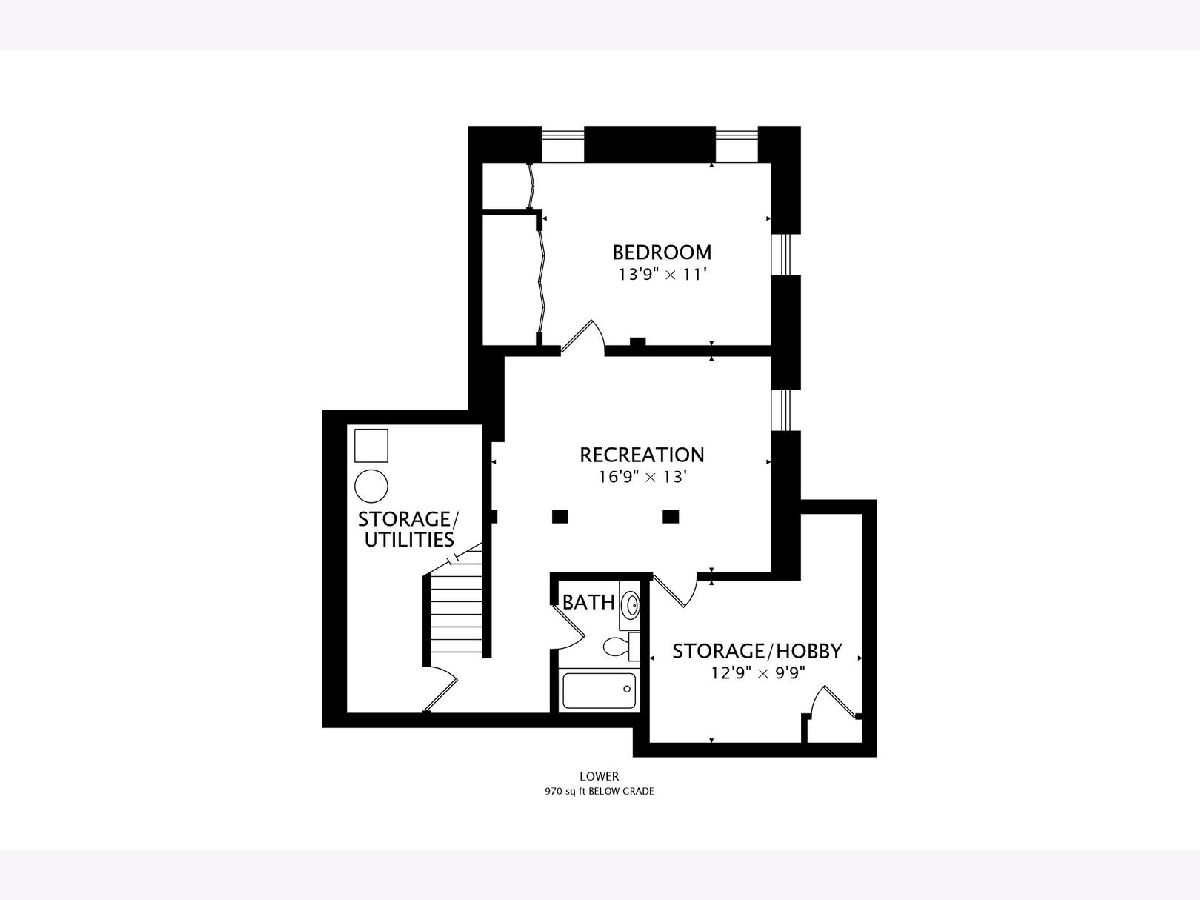
Room Specifics
Total Bedrooms: 4
Bedrooms Above Ground: 3
Bedrooms Below Ground: 1
Dimensions: —
Floor Type: Carpet
Dimensions: —
Floor Type: Carpet
Dimensions: —
Floor Type: Carpet
Full Bathrooms: 4
Bathroom Amenities: Double Sink,Double Shower
Bathroom in Basement: 1
Rooms: Recreation Room,Loft,Storage
Basement Description: Finished
Other Specifics
| 2 | |
| Concrete Perimeter | |
| Asphalt | |
| Patio | |
| Fenced Yard,Landscaped | |
| 72X125X72X125 | |
| Unfinished | |
| Full | |
| Vaulted/Cathedral Ceilings, Wood Laminate Floors, First Floor Laundry, Built-in Features, Walk-In Closet(s), Bookcases, Open Floorplan, Special Millwork | |
| Range, Microwave, Dishwasher, Refrigerator, Washer, Dryer, Disposal, Stainless Steel Appliance(s), Range Hood | |
| Not in DB | |
| Park, Tennis Court(s), Lake, Curbs, Sidewalks, Street Lights, Street Paved | |
| — | |
| — | |
| Attached Fireplace Doors/Screen, Gas Log, Gas Starter |
Tax History
| Year | Property Taxes |
|---|---|
| 2020 | $8,282 |
Contact Agent
Nearby Similar Homes
Nearby Sold Comparables
Contact Agent
Listing Provided By
@properties





