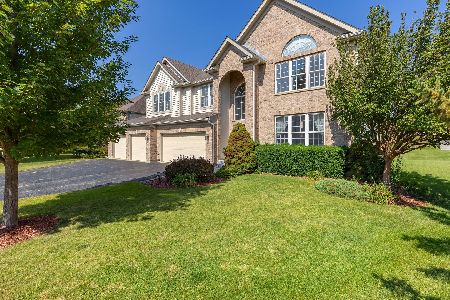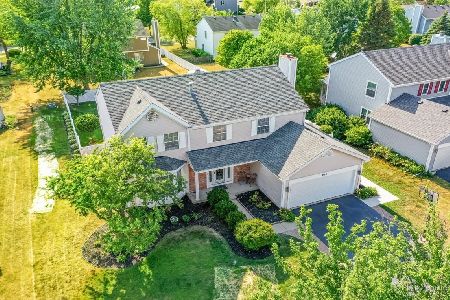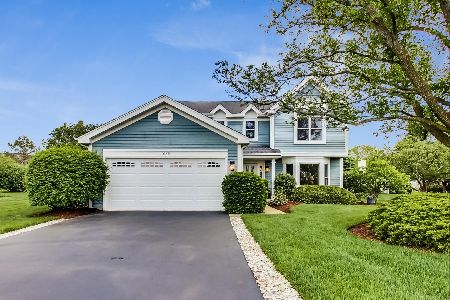1677 Deerhaven Drive, Crystal Lake, Illinois 60014
$262,000
|
Sold
|
|
| Status: | Closed |
| Sqft: | 2,341 |
| Cost/Sqft: | $119 |
| Beds: | 4 |
| Baths: | 3 |
| Year Built: | 1991 |
| Property Taxes: | $8,525 |
| Days On Market: | 2323 |
| Lot Size: | 0,00 |
Description
Great curb appeal on this immaculate spacious home with fenced backyard, finished basement and expanded driveway! The important things have been updated in the last few years: roof; siding; furnace; hot water heater; new durable flooring; elegantly fenced backyard; storm doors; patio sliding doors; all new window screens; fridge, microwave, W/D; sump pump w/battery back up; basement gutted and remodeled; updated master shower; speciality bath in mudroom; laundry cabinets; light fixtures; backsplash, brand new carpeting & landscaping! Sought after neighborhood with Crystal Lake Schools! Ready now! Many high-end furnishings included!
Property Specifics
| Single Family | |
| — | |
| — | |
| 1991 | |
| Partial | |
| THE RIDGEMONT | |
| No | |
| — |
| Mc Henry | |
| Hampton Hills | |
| 0 / Not Applicable | |
| None | |
| Public | |
| Public Sewer | |
| 10539975 | |
| 1824227019 |
Nearby Schools
| NAME: | DISTRICT: | DISTANCE: | |
|---|---|---|---|
|
Grade School
Woods Creek Elementary School |
47 | — | |
|
Middle School
Lundahl Middle School |
47 | Not in DB | |
|
High School
Crystal Lake South High School |
155 | Not in DB | |
Property History
| DATE: | EVENT: | PRICE: | SOURCE: |
|---|---|---|---|
| 19 Dec, 2019 | Sold | $262,000 | MRED MLS |
| 15 Nov, 2019 | Under contract | $279,000 | MRED MLS |
| — | Last price change | $289,000 | MRED MLS |
| 9 Oct, 2019 | Listed for sale | $289,000 | MRED MLS |
Room Specifics
Total Bedrooms: 4
Bedrooms Above Ground: 4
Bedrooms Below Ground: 0
Dimensions: —
Floor Type: Carpet
Dimensions: —
Floor Type: Carpet
Dimensions: —
Floor Type: Carpet
Full Bathrooms: 3
Bathroom Amenities: Whirlpool,Separate Shower,Double Sink
Bathroom in Basement: 0
Rooms: Recreation Room,Foyer
Basement Description: Finished,Crawl
Other Specifics
| 2 | |
| Concrete Perimeter | |
| Asphalt,Side Drive | |
| Patio, Storms/Screens | |
| Fenced Yard | |
| 75 X 134 | |
| Full | |
| Full | |
| First Floor Laundry, Walk-In Closet(s) | |
| Range, Microwave, Dishwasher, Refrigerator, Washer, Dryer, Disposal | |
| Not in DB | |
| Sidewalks, Street Paved | |
| — | |
| — | |
| Wood Burning, Gas Starter |
Tax History
| Year | Property Taxes |
|---|---|
| 2019 | $8,525 |
Contact Agent
Nearby Similar Homes
Nearby Sold Comparables
Contact Agent
Listing Provided By
Baird & Warner








