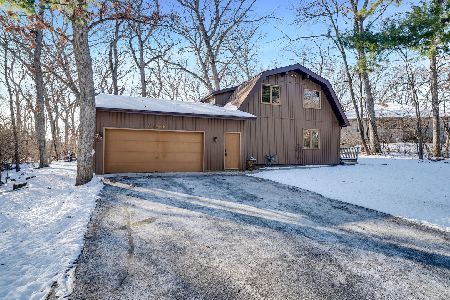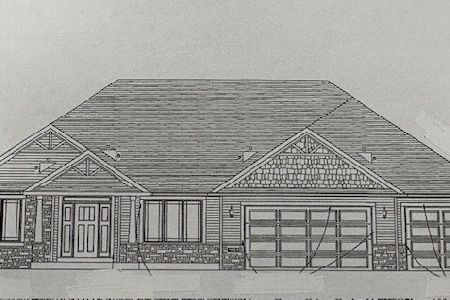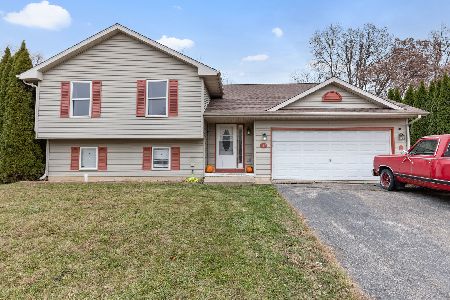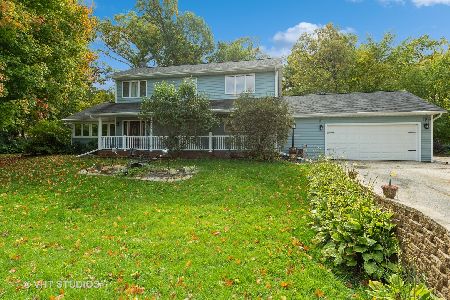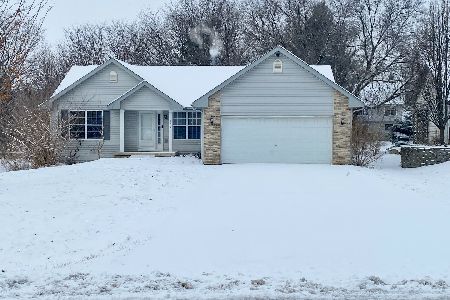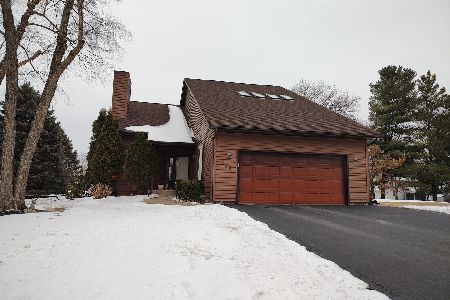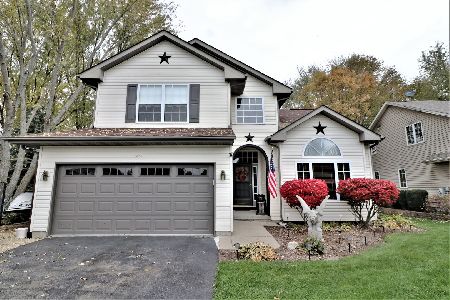1678 Candlewick Drive, Poplar Grove, Illinois 61065
$265,000
|
Sold
|
|
| Status: | Closed |
| Sqft: | 1,776 |
| Cost/Sqft: | $158 |
| Beds: | 3 |
| Baths: | 2 |
| Year Built: | 1998 |
| Property Taxes: | $7,834 |
| Days On Market: | 3064 |
| Lot Size: | 0,41 |
Description
Spectacular Lake Views, double floor-to-ceiling windows. Open floor plan, 16 ft. vaulted and beamed ceilings, Great room and kitchen with new hardwood floors, built-in book shelves and entertainment center. Island kitchen with granite, aluminum-finished appliances, and recessed lighting. Main-floor master with walk-in closet, wrap-around balcony leading to 32' back deck and down to patio. Pass-through bath with Jacuzzi style tub and ceramic floors. Carpeted rooms upstairs open to balcony overlooking fireplace in great room. Huge 30 ft. storage area behind upstairs rooms could be finished as anything. Ceramic tiled lower level walkout with another bedroom, a bonus room, full bath, large laundry area with built in cabinets and sink, and walkout to covered patio. Dock with electricity on deep-water portion of lake. PLENTY of storage in this well-maintained home. 3 or 4 bedroom, use your imagination. TONS of space. Easy Secure gate access. Pool, Clubhouse, Green Fees included.
Property Specifics
| Single Family | |
| — | |
| — | |
| 1998 | |
| Full,Walkout | |
| — | |
| Yes | |
| 0.41 |
| Boone | |
| — | |
| 1098 / Annual | |
| Clubhouse,Exercise Facilities,Pool,Lake Rights,Other | |
| Public | |
| Public Sewer | |
| 09760182 | |
| 0327201007 |
Nearby Schools
| NAME: | DISTRICT: | DISTANCE: | |
|---|---|---|---|
|
Grade School
Caledonia Elementary School |
100 | — | |
|
Middle School
Belvidere South Middle School |
100 | Not in DB | |
|
High School
Belvidere North High School |
100 | Not in DB | |
Property History
| DATE: | EVENT: | PRICE: | SOURCE: |
|---|---|---|---|
| 26 Jun, 2014 | Sold | $305,000 | MRED MLS |
| 28 May, 2014 | Under contract | $319,900 | MRED MLS |
| 21 Apr, 2014 | Listed for sale | $319,900 | MRED MLS |
| 30 Apr, 2018 | Sold | $265,000 | MRED MLS |
| 16 Mar, 2018 | Under contract | $279,900 | MRED MLS |
| — | Last price change | $289,900 | MRED MLS |
| 25 Sep, 2017 | Listed for sale | $289,900 | MRED MLS |
| 26 Mar, 2021 | Sold | $335,000 | MRED MLS |
| 9 Feb, 2021 | Under contract | $325,000 | MRED MLS |
| 1 Feb, 2021 | Listed for sale | $325,000 | MRED MLS |
Room Specifics
Total Bedrooms: 3
Bedrooms Above Ground: 3
Bedrooms Below Ground: 0
Dimensions: —
Floor Type: —
Dimensions: —
Floor Type: —
Full Bathrooms: 2
Bathroom Amenities: Whirlpool
Bathroom in Basement: 1
Rooms: Office,Bonus Room,Utility Room-Lower Level
Basement Description: Finished
Other Specifics
| 3 | |
| — | |
| — | |
| Deck, Patio | |
| Lake Front | |
| 53X249X92X243 | |
| — | |
| Full | |
| Vaulted/Cathedral Ceilings, Hardwood Floors | |
| — | |
| Not in DB | |
| Clubhouse, Pool | |
| — | |
| — | |
| Wood Burning, Gas Starter |
Tax History
| Year | Property Taxes |
|---|---|
| 2014 | $7,503 |
| 2018 | $7,834 |
| 2021 | $7,533 |
Contact Agent
Nearby Similar Homes
Nearby Sold Comparables
Contact Agent
Listing Provided By
Pioneer Real Estate Services Inc

